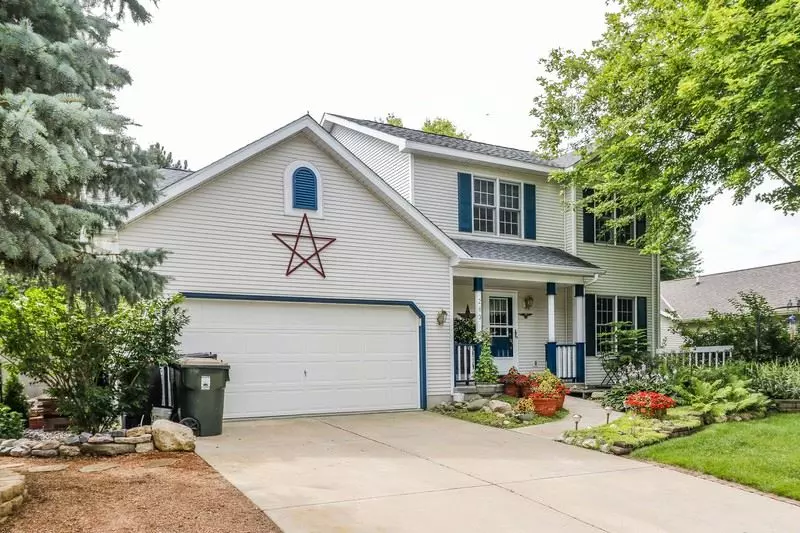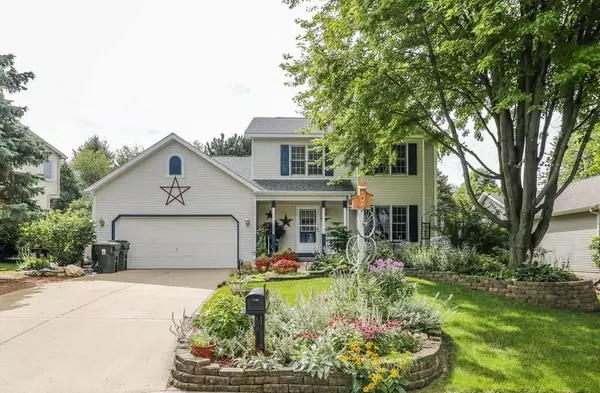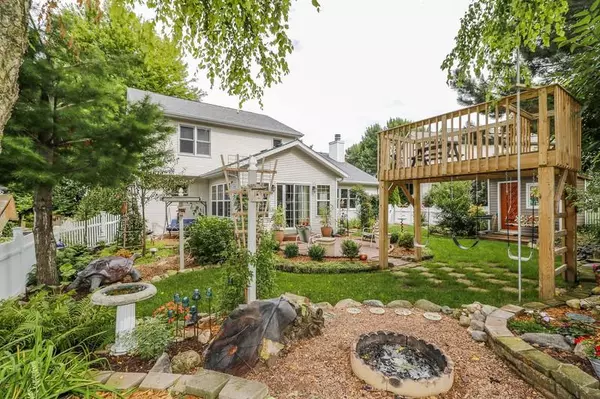Bought with Realty Executives Cooper Spransy
$260,000
$274,900
5.4%For more information regarding the value of a property, please contact us for a free consultation.
283 Valley Ridge Dr Sun Prairie, WI 53590
4 Beds
3.5 Baths
2,504 SqFt
Key Details
Sold Price $260,000
Property Type Single Family Home
Sub Type 2 story
Listing Status Sold
Purchase Type For Sale
Square Footage 2,504 sqft
Price per Sqft $103
Subdivision Carriage Hills
MLS Listing ID 1865503
Sold Date 11/18/19
Style Colonial
Bedrooms 4
Full Baths 3
Half Baths 1
Year Built 1995
Annual Tax Amount $6,247
Tax Year 2018
Lot Size 8,276 Sqft
Acres 0.19
Property Description
Enjoy the beauty of nature in this amazing yard with multiple areas to relax and enjoy. Including a new wonderful storage/potting shed or make it your own she shed. You'll enjoy year round sunlight in the spacious sunroom off the dining area with access to the yard. Tons of living spaces, main flr livingrm, flex room & exposed Lower level rec-room w/ bar/kitchen area, great for entertaining. Well maintained 4 bdrms, 3.5 baths. Composite Maintenance free Struck & Irwin fence frames the entire backyard. Updates: roof 2016, HVAC/A/C 2017, Water heater 2017, sunrm 2006, master bath 2018, garage dr 2015, service dr 2018, front dr 2014 just a few.
Location
State WI
County Dane
Area Sun Prairie - C
Zoning Res
Direction Hwy 19 to N. on Musket Ridge to L. on Valley Ridge Dr.
Rooms
Other Rooms Rec Room , Sun Room
Basement Full, Full Size Windows/Exposed, Partially finished, Sump pump, Radon Mitigation System, Poured concrete foundatn
Master Bath Full
Kitchen Breakfast bar, Pantry, Range/Oven, Refrigerator, Dishwasher, Microwave, Disposal
Interior
Interior Features Wood or sim. wood floor, Walk-in closet(s), Water softener inc, Cable available, At Least 1 tub
Heating Forced air, Central air
Cooling Forced air, Central air
Fireplaces Number Wood, 1 fireplace
Exterior
Exterior Feature Deck, Patio, Fenced Yard, Storage building
Parking Features 2 car, Attached, Opener
Building
Water Municipal water, Municipal sewer
Structure Type Vinyl
Schools
Elementary Schools Eastside
Middle Schools Patrick Marsh
High Schools Sun Prairie
School District Sun Prairie
Others
SqFt Source Seller
Energy Description Natural gas
Pets Allowed Restrictions/Covenants
Read Less
Want to know what your home might be worth? Contact us for a FREE valuation!

Our team is ready to help you sell your home for the highest possible price ASAP

This information, provided by seller, listing broker, and other parties, may not have been verified.
Copyright 2025 South Central Wisconsin MLS Corporation. All rights reserved





