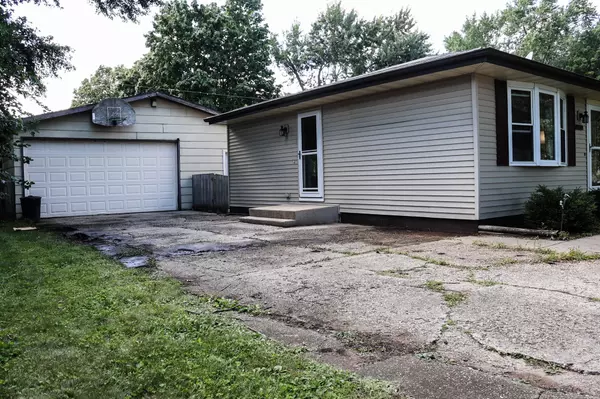$235,000
$239,900
2.0%For more information regarding the value of a property, please contact us for a free consultation.
2202 S Osborne Avenue Janesville, WI 53546-5945
3 Beds
2 Baths
1,256 SqFt
Key Details
Sold Price $235,000
Property Type Single Family Home
Sub Type 1 story
Listing Status Sold
Purchase Type For Sale
Square Footage 1,256 sqft
Price per Sqft $187
Subdivision Southside Kellogg Av
MLS Listing ID 1983475
Sold Date 11/08/24
Style Ranch
Bedrooms 3
Full Baths 2
Year Built 1969
Annual Tax Amount $3,269
Tax Year 2023
Lot Size 7,840 Sqft
Acres 0.18
Property Description
Welcome to your new home! This adorable 3 bedroom 2 bath house is located on the southside of Janesville just minutes away from Edison Middle School and Lincoln Elementary School! This home features a spacious living room and kitchen that will be awesome for entertaining. Need more room? You can also enjoy your partially finished basement that boasts another 2 large bonus rooms along with a living area! You will also have plenty of room for all of your toys in the oversized 2 car garage. Your pets will also love their new fenced in yard! The central a/c unit was replaced in 2023 along with the fridge, washer, dryer, and dishwasher. The garage roof was just recently replaced! Don't let this one get away!
Location
State WI
County Rock
Area Janesville - C
Zoning R2
Direction West on Kellogg from Highway 51. South on Osborne
Rooms
Other Rooms Bonus Room , Bonus Room
Basement Full, Partially finished
Main Level Bedrooms 1
Kitchen Pantry, Range/Oven, Refrigerator, Dishwasher, Microwave
Interior
Interior Features Wood or sim. wood floor, Washer, Dryer, At Least 1 tub
Heating Forced air, Central air
Cooling Forced air, Central air
Laundry L
Exterior
Exterior Feature Patio, Fenced Yard
Parking Features 2 car
Garage Spaces 2.0
Building
Water Municipal water, Municipal sewer
Structure Type Vinyl
Schools
Elementary Schools Lincoln
Middle Schools Edison
High Schools Parker
School District Janesville
Others
SqFt Source Assessor
Energy Description Natural gas
Read Less
Want to know what your home might be worth? Contact us for a FREE valuation!

Our team is ready to help you sell your home for the highest possible price ASAP

This information, provided by seller, listing broker, and other parties, may not have been verified.
Copyright 2025 South Central Wisconsin MLS Corporation. All rights reserved





