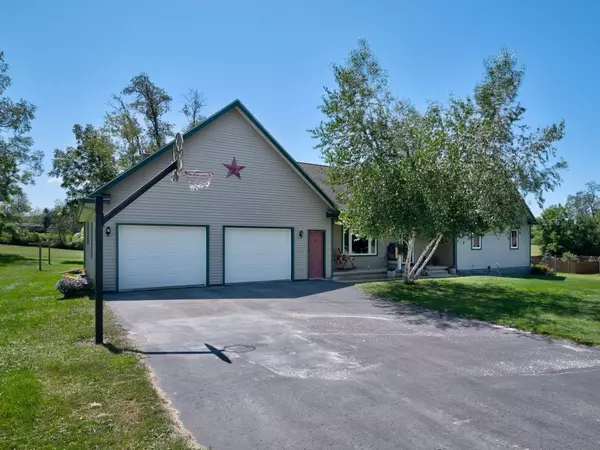Bought with Garthwaite Auction & Realty, LLC
$385,000
$399,000
3.5%For more information regarding the value of a property, please contact us for a free consultation.
206 W Wilson Street Blanchardville, WI 53516
5 Beds
2 Baths
3,020 SqFt
Key Details
Sold Price $385,000
Property Type Single Family Home
Sub Type 1 story
Listing Status Sold
Purchase Type For Sale
Square Footage 3,020 sqft
Price per Sqft $127
Subdivision Bluffview Estates
MLS Listing ID 1983724
Sold Date 11/01/24
Style Ranch
Bedrooms 5
Full Baths 2
Year Built 2004
Annual Tax Amount $9,119
Tax Year 2023
Lot Size 0.430 Acres
Acres 0.43
Property Description
Showings to start 8/19. Located in the tranquil Bluffview Estates neighborhood, this ranch home offers a blend of comfort and ease The open floor plan welcomes you with a bright living area, complemented by large sunroom with skylights. Kitchen equipped with breakfast bar and generous pantry. Primary suite includes private bath. 4 additional spacious bedrooms with adjacent bathroom. Large rec room provides ample space for entertainment. Attached two car garage, walk out patio with convenient storage shed.
Location
State WI
County Iowa
Area Blanchardville - V
Zoning Res
Direction From Mt. Horeb Take hwy 78 S.to Blanchardville, RT ON WILSON ST. TO ADDRESS.
Rooms
Other Rooms Sun Room , Rec Room
Basement Full, Partially finished, Sump pump
Main Level Bedrooms 1
Kitchen Breakfast bar, Range/Oven, Refrigerator, Dishwasher, Microwave
Interior
Interior Features Walk-in closet(s), Vaulted ceiling, Skylight(s), Washer, Dryer, Air exchanger, Water softener inc, Cable available, At Least 1 tub
Heating Forced air, Central air
Cooling Forced air, Central air
Laundry M
Exterior
Exterior Feature Storage building
Parking Features 2 car, Attached, Opener
Garage Spaces 2.0
Building
Lot Description Cul-de-sac
Water Municipal water, Municipal sewer
Structure Type Vinyl
Schools
Elementary Schools Pecatonica
Middle Schools Pecatonica
High Schools Pecatonica
School District Pecatonica
Others
SqFt Source Seller
Energy Description Natural gas,Wood
Read Less
Want to know what your home might be worth? Contact us for a FREE valuation!

Our team is ready to help you sell your home for the highest possible price ASAP

This information, provided by seller, listing broker, and other parties, may not have been verified.
Copyright 2025 South Central Wisconsin MLS Corporation. All rights reserved





