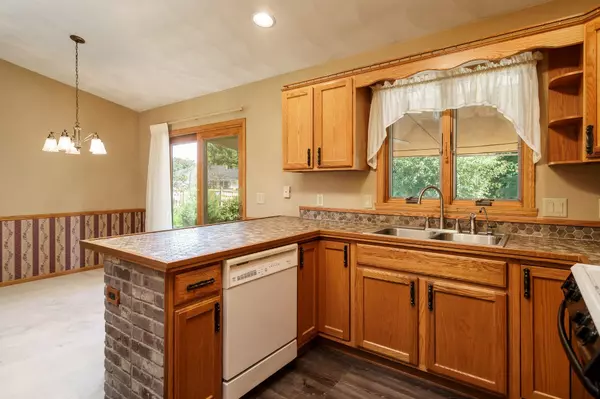Bought with Making Dreams Realty
$350,000
$350,000
For more information regarding the value of a property, please contact us for a free consultation.
4232 Kingsford Drive Janesville, WI 53546
4 Beds
2 Baths
2,264 SqFt
Key Details
Sold Price $350,000
Property Type Single Family Home
Sub Type Multi-level
Listing Status Sold
Purchase Type For Sale
Square Footage 2,264 sqft
Price per Sqft $154
MLS Listing ID 1979553
Sold Date 09/27/24
Style Tri-level
Bedrooms 4
Full Baths 2
Year Built 1999
Annual Tax Amount $4,493
Tax Year 2023
Lot Size 0.300 Acres
Acres 0.3
Property Description
This stunning multi level home has 4 bedrooms and 2 full bathrooms, blending modern convenience with original charm! Kitchen retains its classic appeal with the beautiful cabinetry and countertops. Upstairs you will find 3 of the 4 bedrooms with a bathroom. The lower level offers a versatile space that can be used as an extra living room or rec room, an additional bedroom, and bathroom. Enjoy your afternoons out on your large deck overlooking your well landscaped fenced in yard. Large 3 car attached garage so you have room for your vehicles and all the tools you may need! Concrete driveway was new in 2021. Brand new AC and Furnace in 2022. This multilevel home is a rare find that offers both comfort and style for its new owners!
Location
State WI
County Rock
Area Janesville - C
Zoning R-1
Direction Rotamer Rd, S on Galaxy to Kingsford (corner of Galaxy & Kingsford)
Rooms
Other Rooms Rec Room , Rec Room
Basement Full, Full Size Windows/Exposed, Radon Mitigation System
Main Level Bedrooms 1
Kitchen Breakfast bar, Range/Oven, Refrigerator, Dishwasher, Microwave, Disposal
Interior
Interior Features Wood or sim. wood floor, Vaulted ceiling, Water softener inc, Central vac, At Least 1 tub
Heating Forced air, Central air
Cooling Forced air, Central air
Fireplaces Number Gas
Exterior
Exterior Feature Deck
Parking Features 3 car, Attached
Garage Spaces 3.0
Building
Lot Description Corner
Water Municipal water, Municipal sewer
Structure Type Vinyl,Brick,Stone
Schools
Elementary Schools Call School District
Middle Schools Milton
High Schools Milton
School District Milton
Others
SqFt Source Assessor
Energy Description Natural gas
Read Less
Want to know what your home might be worth? Contact us for a FREE valuation!

Our team is ready to help you sell your home for the highest possible price ASAP

This information, provided by seller, listing broker, and other parties, may not have been verified.
Copyright 2025 South Central Wisconsin MLS Corporation. All rights reserved





