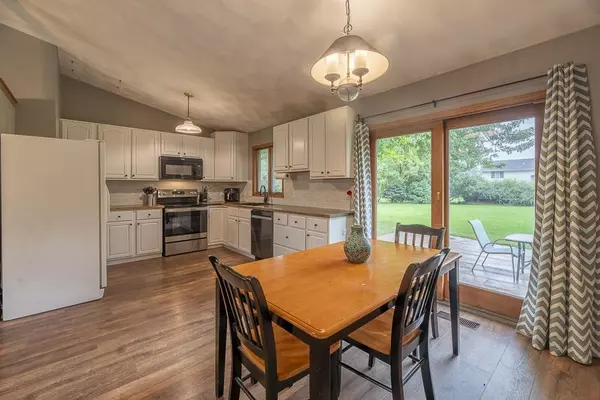Bought with Realty Executives Premier
$335,000
$315,000
6.3%For more information regarding the value of a property, please contact us for a free consultation.
4315 Chadswyck Drive Janesville, WI 53546
4 Beds
2 Baths
1,664 SqFt
Key Details
Sold Price $335,000
Property Type Single Family Home
Sub Type Multi-level
Listing Status Sold
Purchase Type For Sale
Square Footage 1,664 sqft
Price per Sqft $201
MLS Listing ID 1983814
Sold Date 09/17/24
Style Tri-level
Bedrooms 4
Full Baths 2
Year Built 1994
Annual Tax Amount $4,665
Tax Year 2023
Lot Size 0.270 Acres
Acres 0.27
Property Description
Beautifully Updated Tri-Level Home on the Eastside of Town This stunning tri-level home boasts a modern open-concept layout that seamlessly connects the kitchen, dining, and living areas, creating a perfect space for entertaining. The kitchen has been recently updated with new countertops, cupboards, and flooring, offering a fresh and contemporary look. Step outside to enjoy the newly installed stamped concrete pad, perfect for outdoor relaxation. With four finished levels, this home offers plenty of space for living and hosting. The 2-car attached garage provides added convenience. Located on the Eastside of town, you're just minutes away from the Youth Sports Complex, medical facilities, convenience stores, and restaurants. This meticulously maintained home is a must-see!
Location
State WI
County Rock
Area Janesville - C
Zoning Res
Direction E Milwaukee St, S on Wuthering Hills Dr, E on Chadswyck Dr
Rooms
Basement Full, Full Size Windows/Exposed, Finished, Poured concrete foundatn
Kitchen Pantry, Range/Oven, Refrigerator, Dishwasher, Microwave
Interior
Interior Features Wood or sim. wood floor, Vaulted ceiling, Washer, Dryer, Water softener inc, Cable available, At Least 1 tub, Split bedrooms, Internet - Cable, Smart doorbell
Heating Forced air, Central air
Cooling Forced air, Central air
Laundry L
Exterior
Exterior Feature Patio, Storage building
Parking Features 2 car, Attached, Opener
Garage Spaces 2.0
Building
Lot Description Close to busline
Water Municipal water, Municipal sewer
Structure Type Vinyl
Schools
Elementary Schools Harrison
Middle Schools Marshall
High Schools Craig
School District Janesville
Others
SqFt Source Assessor
Energy Description Natural gas
Pets Allowed Limited home warranty
Read Less
Want to know what your home might be worth? Contact us for a FREE valuation!

Our team is ready to help you sell your home for the highest possible price ASAP

This information, provided by seller, listing broker, and other parties, may not have been verified.
Copyright 2025 South Central Wisconsin MLS Corporation. All rights reserved





