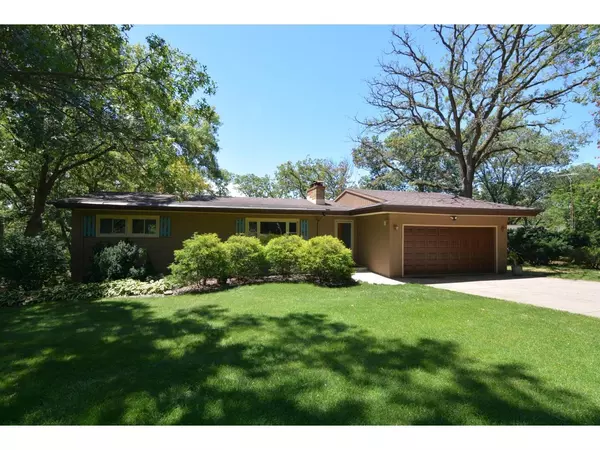Bought with EXP Realty, LLC
$376,000
$360,000
4.4%For more information regarding the value of a property, please contact us for a free consultation.
5453 N Sunnyshore Janesville, WI 53545
2 Beds
2 Baths
1,922 SqFt
Key Details
Sold Price $376,000
Property Type Single Family Home
Sub Type 1 story
Listing Status Sold
Purchase Type For Sale
Square Footage 1,922 sqft
Price per Sqft $195
Subdivision Sunny Shore
MLS Listing ID 1980269
Sold Date 08/12/24
Style Ranch
Bedrooms 2
Full Baths 2
Year Built 1957
Annual Tax Amount $3,750
Tax Year 2023
Lot Size 0.590 Acres
Acres 0.59
Property Description
Beautiful ranch home with elevated frontage on the Rock River! Ideal location adjacent to the 172 acre Rock River Heritage Park. Perfect for bird lovers, hikers, and wildlife enthusiasts. The main level has a large living room with wood burning fireplace, refinished hardwood floors, replacement windows, and open kitchen/dining with exceptional views of the river and walkout to back deck and 3-season porch. Finished walkout lower level family/rec room with dry bar, full bath and office. 2 car attached garage. A great value!
Location
State WI
County Rock
Area Janesville - T
Zoning RES
Direction HWY 14 to N River Rd to L on Sunnyshore
Rooms
Other Rooms Den/Office , Three-Season
Basement Full, Full Size Windows/Exposed, Walkout to yard, Finished, Poured concrete foundatn
Main Level Bedrooms 1
Kitchen Range/Oven, Refrigerator, Dishwasher
Interior
Interior Features Wood or sim. wood floor, Great room, Washer, Dryer, Water softener inc, Cable available, At Least 1 tub, Internet - Cable
Heating Forced air, Central air
Cooling Forced air, Central air
Fireplaces Number Wood, 2 fireplaces
Laundry L
Exterior
Exterior Feature Deck
Parking Features 2 car, Attached, Opener
Garage Spaces 2.0
Waterfront Description Has actual water frontage,River,Dock/Pier,Boat Ramp/Lift
Building
Lot Description Rural-in subdivision, Adjacent park/public land, Subject Shoreland Zoning
Water Well, Non-Municipal/Prvt dispos
Structure Type Wood
Schools
Elementary Schools Call School District
Middle Schools Milton
High Schools Milton
School District Milton
Others
SqFt Source Assessor
Energy Description Natural gas
Read Less
Want to know what your home might be worth? Contact us for a FREE valuation!

Our team is ready to help you sell your home for the highest possible price ASAP

This information, provided by seller, listing broker, and other parties, may not have been verified.
Copyright 2025 South Central Wisconsin MLS Corporation. All rights reserved





