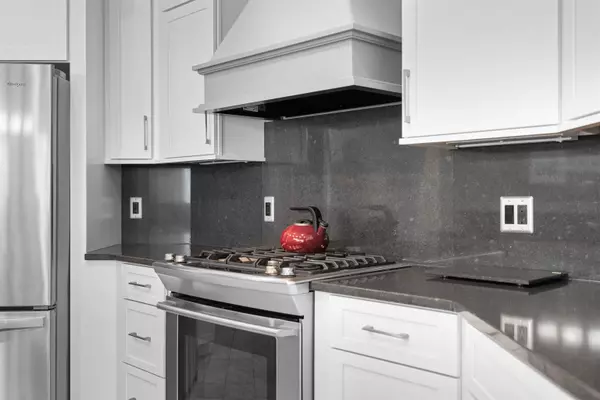Bought with First Weber Inc
$727,500
$759,000
4.2%For more information regarding the value of a property, please contact us for a free consultation.
5009 Mirandy Rose Court Middleton, WI 53562
3 Beds
2.5 Baths
3,310 SqFt
Key Details
Sold Price $727,500
Property Type Condo
Sub Type Ranch-1 Story,Shared Wall/Half duplex
Listing Status Sold
Purchase Type For Sale
Square Footage 3,310 sqft
Price per Sqft $219
MLS Listing ID 1975172
Sold Date 08/02/24
Style Ranch-1 Story,Shared Wall/Half duplex
Bedrooms 3
Full Baths 2
Half Baths 1
Condo Fees $569
Year Built 2000
Annual Tax Amount $10,768
Tax Year 2022
Property Description
Welcome to this stunning Bishops Bay Condo, boasting several updates that elevates the home's allure. As you step in you'll notice the seamless flow between the dining and living spaces, complete with a gas fireplace, leading to a light filled sunroom. The ML primary suite offers picturesque views of the golf course. The highlight of the home is the updated kitchen, featuring quartz counters and updated appliances. A dry bar complements the kitchen, adding convenience and style. Downstairs, the spacious lower level family room with a walkout boasts tray ceilings, built-in shelves, and another gas fireplace, making it an ideal space for entertaining guests. Additional bedrooms on the lower level offer ample accommodation. This condo epitomizes comfort, luxury, and functionality.
Location
State WI
County Dane
Area Middleton - C
Zoning Res
Direction Bishops Bay condo. Enter Signature Dr at West gate to Mirandy Rose
Rooms
Main Level Bedrooms 1
Kitchen Breakfast bar, Kitchen Island, Range/Oven, Refrigerator, Dishwasher, Microwave, Disposal
Interior
Interior Features Wood or sim. wood floors, Walk-in closet(s), Great room, Vaulted ceiling, Jetted bathtub, At Least 1 tub
Heating Forced air, Central air
Cooling Forced air, Central air
Fireplaces Number Gas
Exterior
Exterior Feature Private Entry, Patio
Parking Features 2 car Garage, Attached
Amenities Available Common Green Space
Building
Water Municipal water, Municipal sewer
Structure Type Wood,Brick
Schools
Elementary Schools Sauk Trail
Middle Schools Kromrey
High Schools Middleton
School District Middleton-Cross Plains
Others
SqFt Source Seller
Energy Description Natural gas
Pets Allowed Dogs OK
Read Less
Want to know what your home might be worth? Contact us for a FREE valuation!

Our team is ready to help you sell your home for the highest possible price ASAP

This information, provided by seller, listing broker, and other parties, may not have been verified.
Copyright 2025 South Central Wisconsin MLS Corporation. All rights reserved





