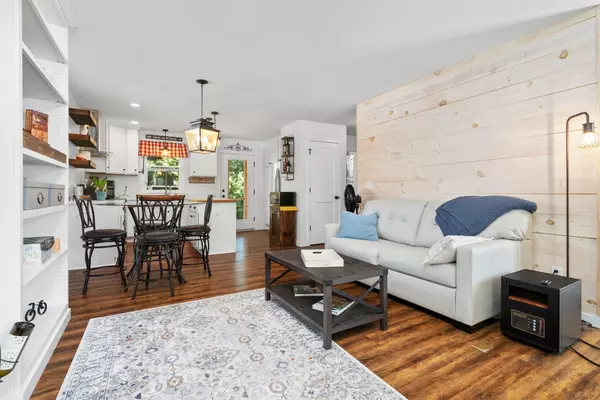Bought with EXP Realty, LLC
$372,900
$369,900
0.8%For more information regarding the value of a property, please contact us for a free consultation.
4333 Fox Hills Drive Janesville, WI 53546
3 Beds
3.5 Baths
1,768 SqFt
Key Details
Sold Price $372,900
Property Type Single Family Home
Sub Type 2 story
Listing Status Sold
Purchase Type For Sale
Square Footage 1,768 sqft
Price per Sqft $210
Subdivision Fox Hills Estates
MLS Listing ID 1978662
Sold Date 07/26/24
Style National Folk/Farm
Bedrooms 3
Full Baths 3
Half Baths 1
Year Built 2016
Annual Tax Amount $6,253
Tax Year 2023
Lot Size 0.590 Acres
Acres 0.59
Property Description
Welcome to this charming modern farmhouse home, located in the highly sought-after neighborhood of Fox Hills. This property offers the best of both worlds: a newer home with modern features and beautiful design, yet situated in a mature neighborhood on a sprawling (0.5ac) wooded lot. The home boasts an efficient layout, offering plenty of bedroom and storage space. You will note unique features throughout, from custom built-ins to unique light fixtures. The finished lower level provides aditional cozy space to spread out and relax. Enjoy your morning cup of coffee on the screened-in porch or step outside into the spacious yard, where you'll find plenty of room for outdoor activities and entertaining guests. Don't miss out on an opportunity to own this one of a kind home!
Location
State WI
County Rock
Area Janesville - C
Zoning Res
Direction N on 26; Right on Woodcrest; Right on Fox Hills Dr
Rooms
Basement Full, Partially finished, Sump pump, Poured concrete foundatn
Kitchen Breakfast bar, Pantry, Kitchen Island, Range/Oven, Refrigerator, Dishwasher, Microwave, Disposal
Interior
Interior Features Wood or sim. wood floor, Walk-in closet(s), Washer, Dryer, Water softener inc, Cable available, Internet - Cable, Smart doorbell
Heating Forced air, Central air
Cooling Forced air, Central air
Fireplaces Number Gas, Electric
Laundry U
Exterior
Exterior Feature Patio
Parking Features 2 car
Garage Spaces 2.0
Building
Lot Description Wooded
Water Municipal water, Municipal sewer
Structure Type Vinyl
Schools
Elementary Schools Call School District
Middle Schools Milton
High Schools Milton
School District Milton
Others
SqFt Source Blue Print
Energy Description Natural gas
Pets Allowed Tenant occupied
Read Less
Want to know what your home might be worth? Contact us for a FREE valuation!

Our team is ready to help you sell your home for the highest possible price ASAP

This information, provided by seller, listing broker, and other parties, may not have been verified.
Copyright 2025 South Central Wisconsin MLS Corporation. All rights reserved





