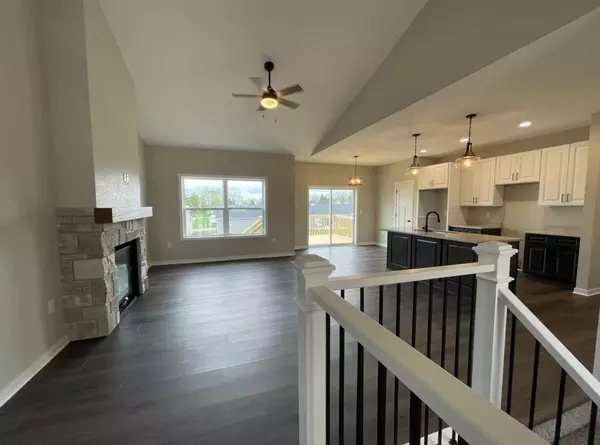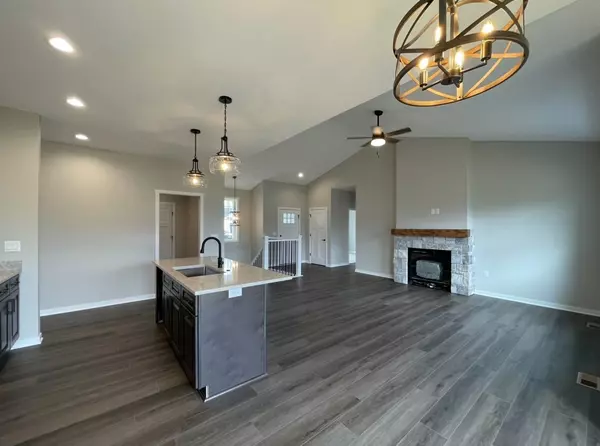Bought with EXIT Realty HGM
$360,800
$354,800
1.7%For more information regarding the value of a property, please contact us for a free consultation.
407 LuAnn Kay Lane Orfordville, WI 53576
3 Beds
2 Baths
1,576 SqFt
Key Details
Sold Price $360,800
Property Type Single Family Home
Sub Type 1 story,Under construction
Listing Status Sold
Purchase Type For Sale
Square Footage 1,576 sqft
Price per Sqft $228
Subdivision Mill Valley Estates
MLS Listing ID 1969470
Sold Date 07/15/24
Style Ranch
Bedrooms 3
Full Baths 2
Year Built 2024
Tax Year 2023
Lot Size 0.300 Acres
Acres 0.3
Property Description
Recently Completed & Move-In Ready...Quality New Build by Next Generation Construction in the newly developed Mill Valley Estates subdivision! Beautiful Split bedroom ranch w/ Exposed Walk-Out Lower Level!!! Open concept, Large Great room w/ Vaulted ceiling & Stone Fireplace! Spacious Eat-in kitchen w/ Center island, Quartz counters, Pantry, Breakfast nook, Stainless appliances & Custom cabinetry! Primary suite w/ Walk-in closet & Walk-in shower. Main floor laundry/Mudroom! Fully Exposed Walk-out Lower level is Studded, Insulated & Roughed-in for future Bath & Bedroom...Nice 3-car attached garage plus treated Deck from Main level is included! Walking distance to #1 Rated Parkview schools! Short commute to Janesville or Madison from Orfordville's Mill Valley Estates! Lot #27 MVE
Location
State WI
County Rock
Area Orfordville - V
Zoning Res
Direction Corner of Hwy 213 & Hwy K to Mill Valley Estates
Rooms
Basement Full, Full Size Windows/Exposed, Walkout to yard, Sump pump, Stubbed for Bathroom, Poured concrete foundatn
Main Level Bedrooms 1
Kitchen Pantry, Kitchen Island, Range/Oven, Dishwasher, Microwave, Disposal
Interior
Interior Features Wood or sim. wood floor, Walk-in closet(s), Great room, Vaulted ceiling, Cable available, At Least 1 tub, Split bedrooms, Internet - Cable, Smart thermostat
Heating Forced air, Central air
Cooling Forced air, Central air
Fireplaces Number Gas, 1 fireplace
Laundry M
Exterior
Exterior Feature Deck
Parking Features 3 car, Attached, Opener
Garage Spaces 3.0
Building
Water Municipal water, Municipal sewer
Structure Type Vinyl,Stone
Schools
Elementary Schools Parkview
Middle Schools Parkview
High Schools Parkview
School District Parkview
Others
SqFt Source Blue Print
Energy Description Natural gas
Pets Allowed Limited home warranty, Restrictions/Covenants, In an association (HOA)
Read Less
Want to know what your home might be worth? Contact us for a FREE valuation!

Our team is ready to help you sell your home for the highest possible price ASAP

This information, provided by seller, listing broker, and other parties, may not have been verified.
Copyright 2025 South Central Wisconsin MLS Corporation. All rights reserved





