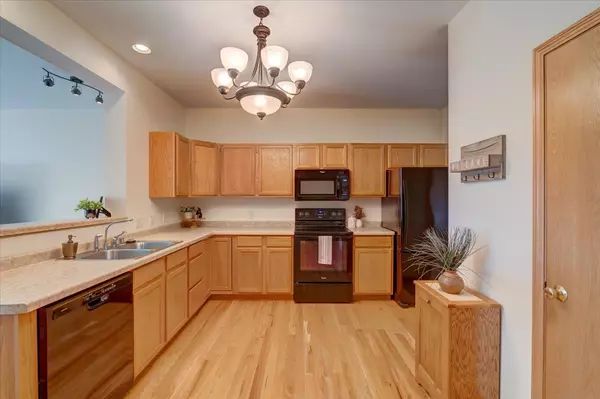Bought with Stark Company, REALTORS
$315,000
$299,900
5.0%For more information regarding the value of a property, please contact us for a free consultation.
537 Kelvington Drive #3 Sun Prairie, WI 53590
2 Beds
2.5 Baths
2,182 SqFt
Key Details
Sold Price $315,000
Property Type Townhouse
Sub Type Townhouse-2 Story
Listing Status Sold
Purchase Type For Sale
Square Footage 2,182 sqft
Price per Sqft $144
MLS Listing ID 1978142
Sold Date 07/12/24
Style Townhouse-2 Story
Bedrooms 2
Full Baths 2
Half Baths 2
Condo Fees $320
Year Built 2001
Annual Tax Amount $4,682
Tax Year 2023
Property Description
This two-story townhouse sits near parks and fields, with convenient access to schools and shopping. Enter to find hardwood floors in the entryway and kitchen, which features oak cabinets, a dual stainless steel sink, Formica countertops, and black Whirlpool appliances. The living room offers a gas fireplace and a patio door to a private deck. Upstairs, the two bedrooms have en-suite baths, with the master suite recently remodeled. A charming den between the bedrooms is perfect for an office or reading nook. Enjoy in-unit laundry with full-size washer and dryer. The finished LL includes a spacious living room, bathroom, and potential bedroom. This home has an active HOA, healthy reserves, a UHP Home Warranty, and was inspected by Lighthouse Inspections.
Location
State WI
County Dane
Area Sun Prairie - C
Zoning UR12
Direction Hwy 19 to Westmount to left on Kelvington to 537 Kelvington.
Rooms
Kitchen Breakfast bar, Range/Oven, Refrigerator, Dishwasher, Microwave, Disposal
Interior
Interior Features Wood or sim. wood floors, Walk-in closet(s), Washer, Dryer, Water softener included, Cable/Satellite Available, At Least 1 tub
Heating Forced air, Central air
Cooling Forced air, Central air
Fireplaces Number Gas
Exterior
Exterior Feature Private Entry, Deck/Balcony
Parking Features 2 car Garage, Attached
Building
Water Municipal water, Municipal sewer
Structure Type Vinyl,Brick,Stone
Schools
Elementary Schools Horicon
Middle Schools Prairie View
High Schools Sun Prairie East
School District Sun Prairie
Others
SqFt Source Assessor
Energy Description Natural gas
Pets Allowed Limited home warranty, Dogs OK
Read Less
Want to know what your home might be worth? Contact us for a FREE valuation!

Our team is ready to help you sell your home for the highest possible price ASAP

This information, provided by seller, listing broker, and other parties, may not have been verified.
Copyright 2025 South Central Wisconsin MLS Corporation. All rights reserved





