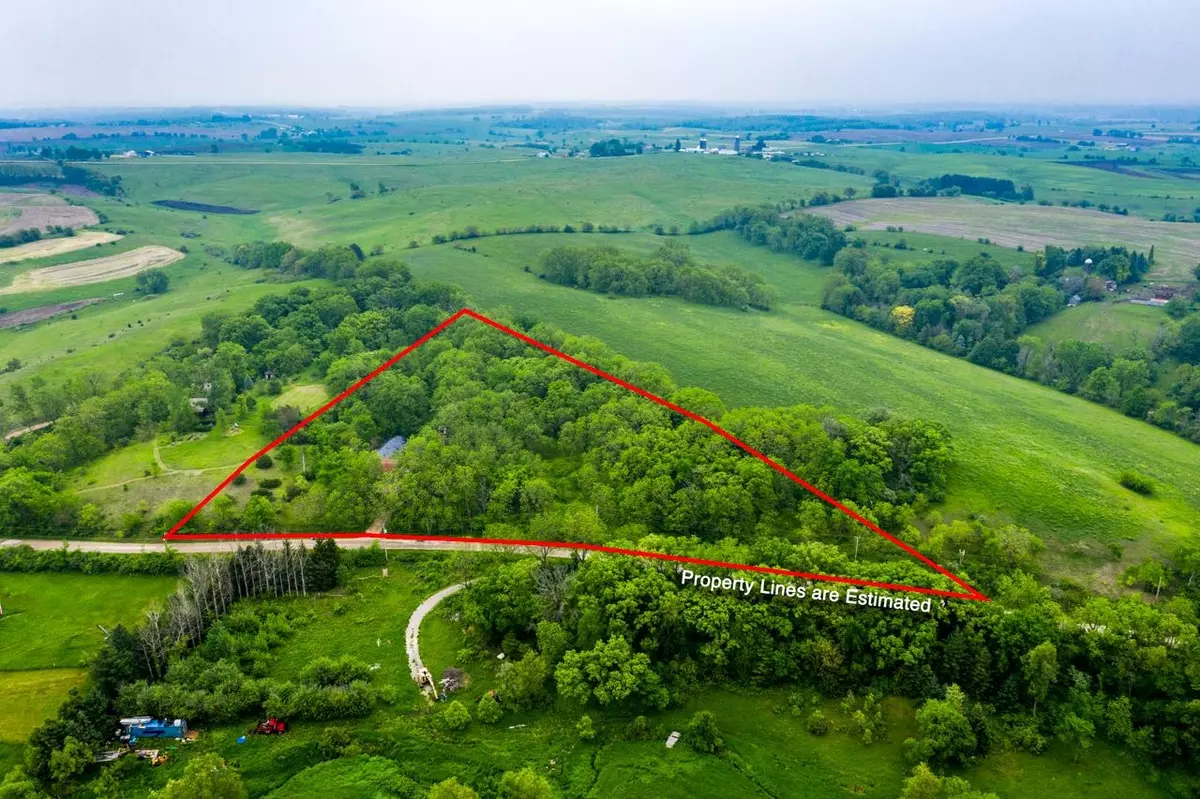Bought with EXIT Professional Real Estate
$325,000
$300,000
8.3%For more information regarding the value of a property, please contact us for a free consultation.
N9124 York Center Road Blanchardville, WI 53516
3 Beds
2 Baths
1,848 SqFt
Key Details
Sold Price $325,000
Property Type Single Family Home
Sub Type 1 story,Manufactured with Land
Listing Status Sold
Purchase Type For Sale
Square Footage 1,848 sqft
Price per Sqft $175
Subdivision Na
MLS Listing ID 1977971
Sold Date 06/28/24
Style Ranch
Bedrooms 3
Full Baths 2
Year Built 1996
Annual Tax Amount $3,494
Tax Year 2023
Lot Size 4.140 Acres
Acres 4.14
Property Description
Showings begin 5/28. Gateway to the Driftless Region!!! Country living on 4+ acres of rolling hills and woods. This 3 bed, 2 bath hidden sanctuary is located between New Glarus and Blanchardville. Just a short drive to the local vineyard for some live music and dining. Enchanting views of plentiful wildlife from deer, turkeys, pheasants and lovely sounds of songbirds. Large main bedroom with spacious on suite bathroom. Enjoy harvesting nearly an acre of black raspberries along the walking trails or getting the large garden plots (strawberries, rhubarb included) ready for summer! 3 car garage w/walk up 12X24 attic storage room and additional carport is ready for your toys to enjoy the property!
Location
State WI
County Green
Area York - T
Zoning RES
Direction Hwy 39 west of New Glarus, left on York Center Rd.
Rooms
Basement Crawl space
Main Level Bedrooms 1
Kitchen Breakfast bar, Pantry, Kitchen Island, Range/Oven, Refrigerator, Dishwasher
Interior
Interior Features Wood or sim. wood floor, Great room, Skylight(s), Water softener inc, At Least 1 tub, Internet - Fixed wireless
Heating Forced air, Central air
Cooling Forced air, Central air
Fireplaces Number Wood, 1 fireplace
Laundry M
Exterior
Exterior Feature Deck, Storage building
Parking Features 3 car, Detached, Carport
Garage Spaces 3.0
Building
Lot Description Wooded, Rural-not in subdivision
Water Well, Non-Municipal/Prvt dispos
Structure Type Vinyl
Schools
Elementary Schools Pecatonica
Middle Schools Pecatonica
High Schools Pecatonica
School District Pecatonica
Others
SqFt Source Assessor
Energy Description Liquid propane
Read Less
Want to know what your home might be worth? Contact us for a FREE valuation!

Our team is ready to help you sell your home for the highest possible price ASAP

This information, provided by seller, listing broker, and other parties, may not have been verified.
Copyright 2025 South Central Wisconsin MLS Corporation. All rights reserved





