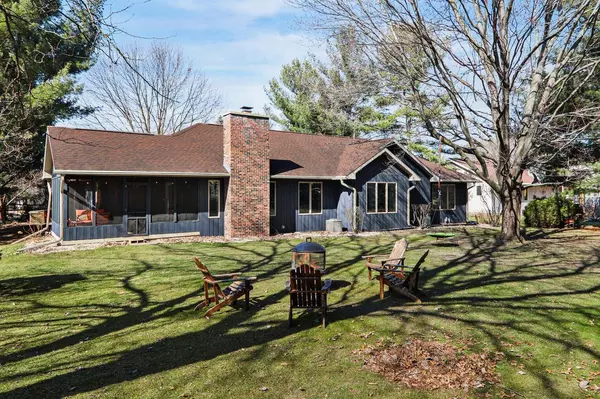$530,000
$524,900
1.0%For more information regarding the value of a property, please contact us for a free consultation.
6465 Brandywood Trail Sun Prairie, WI 53590
4 Beds
3.5 Baths
2,125 SqFt
Key Details
Sold Price $530,000
Property Type Single Family Home
Sub Type 1 story
Listing Status Sold
Purchase Type For Sale
Square Footage 2,125 sqft
Price per Sqft $249
Subdivision Raintree
MLS Listing ID MM1866629
Sold Date 05/17/24
Style Ranch
Bedrooms 4
Full Baths 3
Half Baths 1
Year Built 1992
Annual Tax Amount $7,140
Tax Year 2023
Lot Size 0.520 Acres
Acres 0.52
Property Description
Only a job relocation makes this possible! This 4 bed, 3-1/2 bath, restained ranch w/3 car attached garage & resurfaced driveway sits on over a 1/2 acre wooded lot providing a tranquil, private setting. Plus, you have neighborhood access to Token Creek Conservancy paths! Extensive seller upgrades include adding a lower level rec room, professional paint, bathroom upgrades, flooring, stainless steel range, microwave, refrigerator, washer, dryer, new kitchen countertops, tiled backsplash- & the list goes on! Enjoy time in the formal living w/vaulted ceiling or cozy up by the wood burning fireplace in the family room. Screened sunroom allows for enclosed outdoor entertaining. Main level laundry, primary bedroom w/walk-in closet w/attached full bath & kitchen skylights are icing on the cake!
Location
State WI
County Dane
Area Windsor - V
Zoning Res
Direction Hwy 19 East to North on Brandywood Tr (first left after Portage Rd).
Rooms
Other Rooms Screened Porch
Basement Full, Stubbed for Bathroom, Radon Mitigation System, Shower only, Poured concrete foundatn
Main Level Bedrooms 1
Kitchen Refrigerator, Dishwasher
Interior
Interior Features Wood or sim. wood floor, Walk-in closet(s), Vaulted ceiling, Skylight(s), Washer, Dryer, Cable available, At Least 1 tub
Heating Forced air, Central air
Cooling Forced air, Central air
Fireplaces Number Wood
Laundry M
Exterior
Parking Features 3 car, Attached, Opener
Garage Spaces 3.0
Building
Lot Description Wooded
Water Well, Non-Municipal/Prvt dispos
Structure Type Wood
Schools
Elementary Schools Call School District
Middle Schools Deforest
High Schools Deforest
School District Deforest
Others
SqFt Source Assessor
Energy Description Natural gas
Read Less
Want to know what your home might be worth? Contact us for a FREE valuation!

Our team is ready to help you sell your home for the highest possible price ASAP

This information, provided by seller, listing broker, and other parties, may not have been verified.
Copyright 2025 South Central Wisconsin MLS Corporation. All rights reserved





