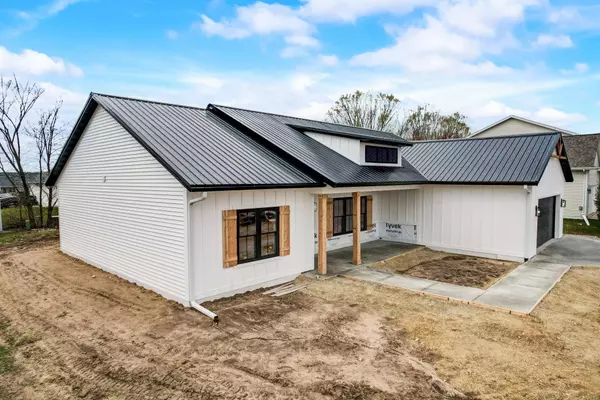Bought with Luchsinger Realty
$369,000
$369,900
0.2%For more information regarding the value of a property, please contact us for a free consultation.
608 Bretts Way Orfordville, WI 53576
3 Beds
2 Baths
1,634 SqFt
Key Details
Sold Price $369,000
Property Type Single Family Home
Sub Type 1 story,New/Never occupied
Listing Status Sold
Purchase Type For Sale
Square Footage 1,634 sqft
Price per Sqft $225
MLS Listing ID 1972575
Sold Date 05/24/24
Style Ranch
Bedrooms 3
Full Baths 2
Year Built 2024
Annual Tax Amount $341
Tax Year 2022
Lot Size 0.300 Acres
Acres 0.3
Property Description
Welcome to this stunning farmhouse style home built by Windmill Homes in a serene countryside setting. This custom home features 3 bedrooms, 2 bathrooms and modern finishes throughout. The fully finished heated garage provides ample bonus space including a warm water spigot for bathing your furry loved ones! The primary bedroom boasts a walk-in closet and ensuite bathroom, a perfect private oasis for relaxation. The laundry room and mud room offer added convenience. Locally harvested woodwork and steel roof add a rustic touch to the home, while the 9' ceilings create a spacious atmosphere. Additional features include a zero entry for ADA compatibility, radiant heating and locally made Amish windows. The accent walls with detailed millwork add character and charm to this beautiful property.
Location
State WI
County Rock
Area Orfordville - V
Zoning Res
Direction Hwy 11 or Hwy 213 to Main St, to East on Rime St, to North on Jordan Place to Brett’s way
Rooms
Other Rooms Mud Room
Basement None, Poured concrete foundatn
Main Level Bedrooms 1
Kitchen Kitchen Island, Range/Oven, Dishwasher, Microwave
Interior
Interior Features Wood or sim. wood floor, Great room, Water softener inc, At Least 1 tub, Split bedrooms, Internet - Cable, Smart thermostat, Smart garage door opener
Heating Forced air, Radiant, Central air, In Floor Radiant Heat
Cooling Forced air, Radiant, Central air, In Floor Radiant Heat
Fireplaces Number Electric, 1 fireplace
Exterior
Exterior Feature Patio
Parking Features 2 car, Attached, Heated, Opener
Garage Spaces 2.0
Building
Water Municipal water, Municipal sewer
Structure Type Vinyl
Schools
Elementary Schools Call School District
Middle Schools Parkview
High Schools Parkview
School District Parkview
Others
SqFt Source Blue Print
Energy Description Natural gas
Read Less
Want to know what your home might be worth? Contact us for a FREE valuation!

Our team is ready to help you sell your home for the highest possible price ASAP

This information, provided by seller, listing broker, and other parties, may not have been verified.
Copyright 2025 South Central Wisconsin MLS Corporation. All rights reserved





