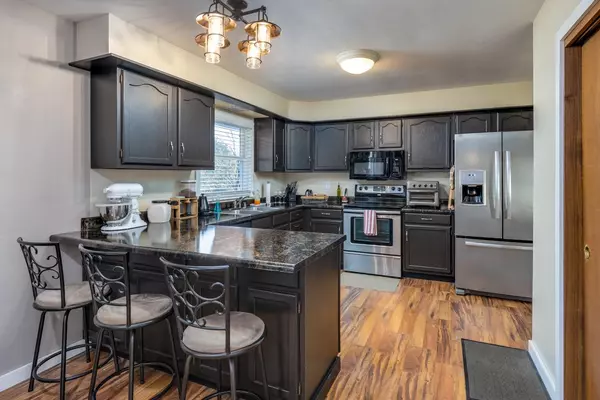Bought with RE/MAX Ignite
$250,000
$234,900
6.4%For more information regarding the value of a property, please contact us for a free consultation.
505 Richards Street Orfordville, WI 53576
2 Beds
2 Baths
1,604 SqFt
Key Details
Sold Price $250,000
Property Type Single Family Home
Sub Type 1 story
Listing Status Sold
Purchase Type For Sale
Square Footage 1,604 sqft
Price per Sqft $155
Subdivision Southside Estates 2Nd Addition
MLS Listing ID 1970352
Sold Date 02/29/24
Style Ranch
Bedrooms 2
Full Baths 2
Year Built 1978
Annual Tax Amount $3,542
Tax Year 2023
Lot Size 0.270 Acres
Acres 0.27
Property Description
Experience the charm this classic ranch home has to offer. Enjoy the cozy ambiance offered by the wood-burning fireplace, which is encapsulated by beautiful stone. 2 spacious bedrooms upstairs and the possibility of 2 bedrooms, with extra large windows, on the lower level. The full bathroom on the lower level is a bonus! Enjoy evenings on your patio while looking into your spacious backyard, which leads to a city park where the kiddos will enjoy hours of fun. Conveniently located a short drive from Janesville, Madison, and Monroe. There have been many updates over the last 10 years. The central air, water softener, and bathtub are all brand new. Come check out this gorgeous home before it's gone!
Location
State WI
County Rock
Area Orfordville - V
Zoning R-1
Direction E Beloit St to south on S Wright St to right on S Richards St
Rooms
Other Rooms Rec Room
Basement Full, Sump pump
Main Level Bedrooms 1
Kitchen Kitchen Island, Range/Oven, Refrigerator, Dishwasher
Interior
Interior Features Wood or sim. wood floor, Washer, Dryer, Water softener inc, Hot tub
Heating Forced air, Central air
Cooling Forced air, Central air
Fireplaces Number Wood
Laundry M
Exterior
Exterior Feature Deck, Patio
Parking Features 2 car, Attached
Garage Spaces 2.0
Building
Lot Description Adjacent park/public land, Sidewalk
Water Municipal water, Municipal sewer
Structure Type Wood
Schools
Elementary Schools Parkview
Middle Schools Parkview
High Schools Parkview
School District Parkview
Others
SqFt Source Appraiser
Energy Description Natural gas
Read Less
Want to know what your home might be worth? Contact us for a FREE valuation!

Our team is ready to help you sell your home for the highest possible price ASAP

This information, provided by seller, listing broker, and other parties, may not have been verified.
Copyright 2025 South Central Wisconsin MLS Corporation. All rights reserved





