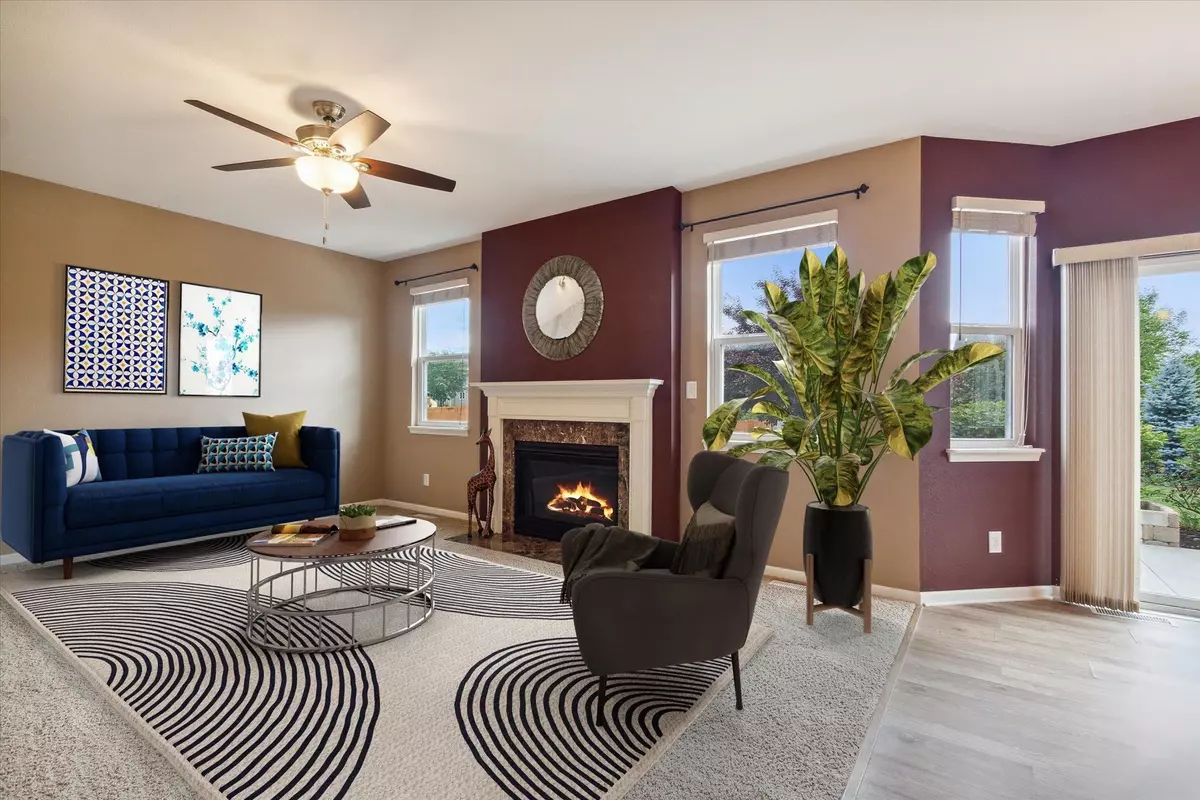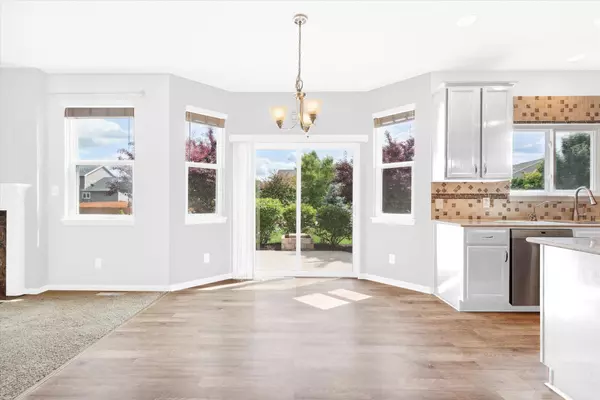Bought with Real Broker LLC
$533,700
$552,990
3.5%For more information regarding the value of a property, please contact us for a free consultation.
2383 Blue Heron Boulevard Sun Prairie, WI 53590
5 Beds
3 Baths
3,123 SqFt
Key Details
Sold Price $533,700
Property Type Single Family Home
Sub Type 2 story
Listing Status Sold
Purchase Type For Sale
Square Footage 3,123 sqft
Price per Sqft $170
Subdivision West Prairie Village Lot 68
MLS Listing ID 1959550
Sold Date 02/08/24
Style Contemporary
Bedrooms 5
Full Baths 3
HOA Fees $12/ann
Year Built 2014
Annual Tax Amount $8,900
Tax Year 2022
Lot Size 10,890 Sqft
Acres 0.25
Property Description
Motivated Sellers! This Prairie home features 5 beds, 3 baths & 3,123 sqft! Inside you're greeted by a sitting area with gorgeous wood floors & lots of open space for accommodating guests. Hungry? Prepare your meals in the large kitchen equipped with gorgeous wood cabinets, quartz countertops, an island, & SS appliances. Upstairs, the primary suite is like your own private getaway complete with a private bathroom with a garden tub & double vanities. Wait until you see the size of the master closet! The basement offers 1,381 unfinished sqft, 3 egress windows to expand your living space or leave it unfinished for a roller skating rink for the young at heart. Outside, a cozy patio awaits overlooking the wide open yard, creating the perfect setting for enjoying your morning cup of ‘Joe.
Location
State WI
County Dane
Area Sun Prairie - C
Zoning G1
Direction .
Rooms
Other Rooms Garage , Den/Office
Basement Full, Full Size Windows/Exposed, 8'+ Ceiling, Stubbed for Bathroom, Poured concrete foundatn
Main Level Bedrooms 1
Kitchen Breakfast bar, Pantry, Kitchen Island, Range/Oven, Refrigerator, Dishwasher, Microwave, Freezer, Disposal
Interior
Interior Features Wood or sim. wood floor, Walk-in closet(s), Great room, Vaulted ceiling, Washer, Dryer, Air cleaner, Water softener inc, Cable available, At Least 1 tub, Internet - Cable, Internet- Fiber available
Heating Forced air, Central air
Cooling Forced air, Central air
Fireplaces Number Gas, 1 fireplace
Laundry U
Exterior
Exterior Feature Patio
Parking Features 2 car, Attached, Opener, Alley entrance
Garage Spaces 2.0
Building
Lot Description Close to busline, Sidewalk
Water Municipal water, Municipal sewer
Structure Type Vinyl,Stucco
Schools
Elementary Schools Royal Oaks
Middle Schools Parkview
High Schools Sun Prairie West
School District Sun Prairie
Others
SqFt Source Seller
Energy Description Natural gas,Electric
Read Less
Want to know what your home might be worth? Contact us for a FREE valuation!

Our team is ready to help you sell your home for the highest possible price ASAP

This information, provided by seller, listing broker, and other parties, may not have been verified.
Copyright 2025 South Central Wisconsin MLS Corporation. All rights reserved





