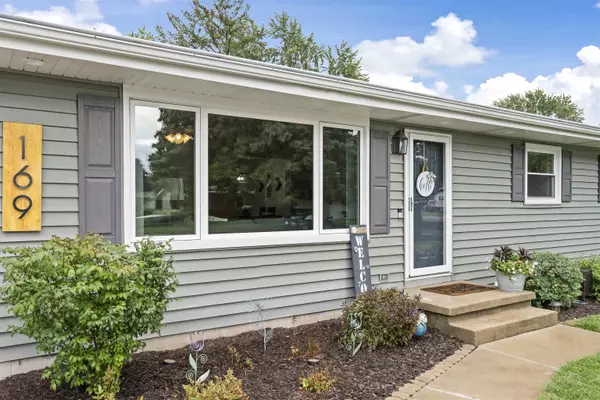Bought with EXP Realty, LLC
$385,000
$389,900
1.3%For more information regarding the value of a property, please contact us for a free consultation.
169 Amber Trail Sun Prairie, WI 53590
3 Beds
2 Baths
2,156 SqFt
Key Details
Sold Price $385,000
Property Type Single Family Home
Sub Type 1 story
Listing Status Sold
Purchase Type For Sale
Square Footage 2,156 sqft
Price per Sqft $178
Subdivision Emerald Terrace
MLS Listing ID 1963532
Sold Date 11/14/23
Style Ranch
Bedrooms 3
Full Baths 2
Year Built 1967
Annual Tax Amount $5,341
Tax Year 2022
Lot Size 0.270 Acres
Acres 0.27
Property Description
Beautifully updated 3 bed/2 bath ranch home in desirable Sun Prairie! Conveniently located minutes away from shopping & restaurants, this home is move-in ready! Late summer fun in the fenced-in backyard beckons, & the inviting patio area w/ pergola is perfect for fall BBQs & entertaining. Relax in the spacious family room w/ bright picture windows & chic LVP floors, or create delicious memories in the updated kitchen w/quartz counters. The prim. suite ft. a spaciously remodeled WIC w/ built-ins, while the additional main level bedrooms work great for either home office or traditional use. Enjoy the added living space & watch the big game in the tastefully finished basement w/ rec room & bar area! Windows 2022. H2O softener 2022. 200 amp panel 2021. Garage epoxy 2021. Roof 2012
Location
State WI
County Dane
Area Sun Prairie - C
Zoning Res
Direction N Bird to West on Frederick St, then Left on Amber Tr
Rooms
Other Rooms Sun Room
Basement Full, Finished, Sump pump
Main Level Bedrooms 1
Kitchen Pantry, Range/Oven, Refrigerator, Dishwasher, Microwave, Disposal
Interior
Interior Features Wood or sim. wood floor, Walk-in closet(s), Washer, Dryer, Water softener inc, Cable available, At Least 1 tub, Internet - Cable, Smart thermostat
Heating Forced air, Central air, In Floor Radiant Heat
Cooling Forced air, Central air, In Floor Radiant Heat
Laundry L
Exterior
Exterior Feature Patio, Fenced Yard, Storage building, Gazebo
Parking Features 2 car, Attached, Opener, Electric car charger
Garage Spaces 2.0
Building
Water Municipal water, Municipal sewer
Structure Type Vinyl
Schools
Elementary Schools Westside
Middle Schools Prairie View
High Schools Sun Prairie East
School District Sun Prairie
Others
SqFt Source Seller
Energy Description Natural gas,Electric
Pets Allowed Restrictions/Covenants
Read Less
Want to know what your home might be worth? Contact us for a FREE valuation!

Our team is ready to help you sell your home for the highest possible price ASAP

This information, provided by seller, listing broker, and other parties, may not have been verified.
Copyright 2025 South Central Wisconsin MLS Corporation. All rights reserved





