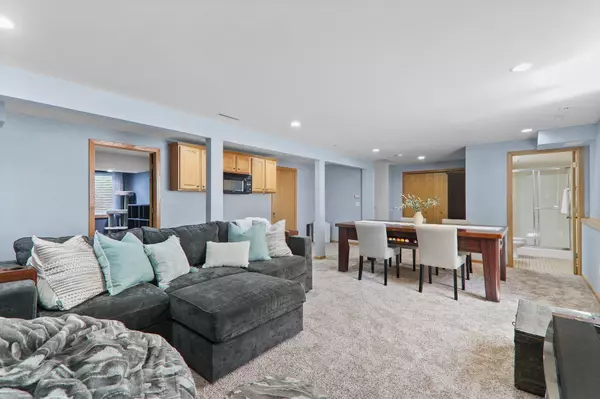Bought with Stark Company, REALTORS
$485,000
$475,000
2.1%For more information regarding the value of a property, please contact us for a free consultation.
2653 Granite Road Fitchburg, WI 53711
4 Beds
3.5 Baths
2,621 SqFt
Key Details
Sold Price $485,000
Property Type Single Family Home
Sub Type 2 story
Listing Status Sold
Purchase Type For Sale
Square Footage 2,621 sqft
Price per Sqft $185
Subdivision Quarry Hill
MLS Listing ID 1959664
Sold Date 09/22/23
Style Contemporary
Bedrooms 4
Full Baths 3
Half Baths 1
Year Built 2002
Annual Tax Amount $7,349
Tax Year 2022
Lot Size 10,454 Sqft
Acres 0.24
Property Description
Showings start Friday, August 18! Nestled in a peaceful neighborhood, this property offers a harmonious blend of modern comfort & outdoor paradise. Step inside & be greeted by the open-concept design that seamlessly connects the living room, dining area & kitchen, creating an ideal space for both relaxation & entertainment. Upstairs, you'll discover the generous bedrooms. The master suite is complete with an en-suite bathroom & walk-in closet. One of the highlights of this property is the expansive fenced backyard. Here, you'll find your own outdoor haven featuring a firepit - perfect for roasting marshmallows under the stars. The deck extends from the house, creating an outdoor living space where you can bask in the sun's warmth, host BBQs, or simply enjoy a cup of coffee!
Location
State WI
County Dane
Area Fitchburg - C
Zoning Res
Direction Fish Hatchery to east on Lacy, R on Mica, R on Quarry, L on Granite.
Rooms
Other Rooms Rec Room
Basement Full, Full Size Windows/Exposed, Finished
Kitchen Breakfast bar, Pantry, Range/Oven, Refrigerator, Dishwasher, Microwave, Disposal
Interior
Interior Features Wood or sim. wood floor, Walk-in closet(s), Great room, Vaulted ceiling, Washer, Dryer, Water softener inc, At Least 1 tub
Heating Forced air, Central air
Cooling Forced air, Central air
Fireplaces Number Gas
Laundry L
Exterior
Exterior Feature Deck, Patio, Fenced Yard
Garage 2 car, Attached, Opener, Electric car charger
Garage Spaces 2.0
Building
Lot Description Corner, Sidewalk
Water Municipal water, Municipal sewer
Structure Type Vinyl
Schools
Elementary Schools Leopold
Middle Schools Cherokee Heights
High Schools West
School District Madison
Others
SqFt Source Assessor
Energy Description Natural gas
Read Less
Want to know what your home might be worth? Contact us for a FREE valuation!

Our team is ready to help you sell your home for the highest possible price ASAP

This information, provided by seller, listing broker, and other parties, may not have been verified.
Copyright 2024 South Central Wisconsin MLS Corporation. All rights reserved






