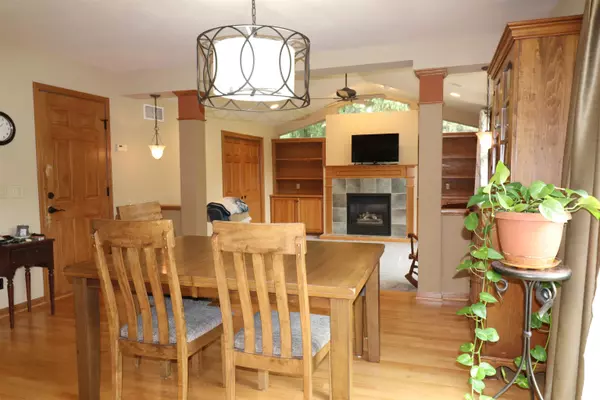Bought with First Weber Inc
$377,000
$389,900
3.3%For more information regarding the value of a property, please contact us for a free consultation.
901 Shirley Street Stoughton, WI 53589
3 Beds
1.5 Baths
2,042 SqFt
Key Details
Sold Price $377,000
Property Type Single Family Home
Sub Type 1 story
Listing Status Sold
Purchase Type For Sale
Square Footage 2,042 sqft
Price per Sqft $184
Subdivision Glen Oaks
MLS Listing ID 1961057
Sold Date 09/12/23
Style Ranch
Bedrooms 3
Full Baths 1
Half Baths 2
Year Built 1972
Annual Tax Amount $6,030
Tax Year 2022
Lot Size 0.350 Acres
Acres 0.35
Property Description
Showings begin 8/6/23. This spacious ranch home boasts an open concept design with versatile living spaces and lovely finishes! Oak floors pour through the kitchen accenting the morning light and airy dining room. Third bedroom is set for main floor laundry but can easily be moved back to the basement. The heated tile floor in bathroom and multiple gas fireplaces will keep you snug as a bug. Master bedroom has a half bath and cedar closets. Commercial grade water softener and sump with battery backup. Don't forget the heated over-sized 2 car garage. You surely won't want to miss Shirley! Offers delivered to sellers as received, reviewed entirely on 8/11 at 10AM, binding 8/12. Seller reserves right to accept offer prior. Measurements Approximate, buyer to verify. Addl Toilet in Basement.
Location
State WI
County Dane
Area Stoughton - C
Zoning Res
Direction North on Page Street, left on Roby, left on Shirley Street.
Rooms
Other Rooms Den/Office , Garage
Basement Partial, Partially finished, Toilet only
Main Level Bedrooms 1
Kitchen Pantry, Range/Oven, Refrigerator, Dishwasher, Microwave, Disposal
Interior
Interior Features Washer, Dryer, Cable available
Heating Forced air, Central air, In Floor Radiant Heat
Cooling Forced air, Central air, In Floor Radiant Heat
Fireplaces Number Gas
Laundry L
Exterior
Exterior Feature Deck, Patio
Parking Features 2 car, Opener
Garage Spaces 2.0
Building
Lot Description Cul-de-sac
Water Municipal water, Municipal sewer
Structure Type Vinyl,Brick
Schools
Elementary Schools Call School District
Middle Schools Call School District
High Schools Stoughton
School District Stoughton
Others
SqFt Source Assessor
Energy Description Natural gas,Electric
Read Less
Want to know what your home might be worth? Contact us for a FREE valuation!

Our team is ready to help you sell your home for the highest possible price ASAP

This information, provided by seller, listing broker, and other parties, may not have been verified.
Copyright 2025 South Central Wisconsin MLS Corporation. All rights reserved





