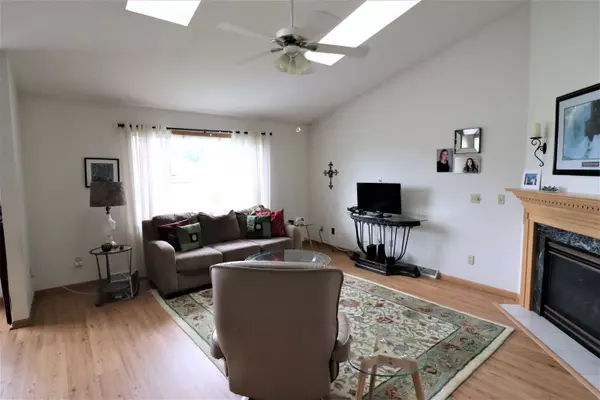Bought with Stark Company, REALTORS
$306,000
$294,900
3.8%For more information regarding the value of a property, please contact us for a free consultation.
614 Tower Drive Sun Prairie, WI 53590
3 Beds
2 Baths
1,799 SqFt
Key Details
Sold Price $306,000
Property Type Single Family Home
Sub Type Shared Wall/HalfDuplex
Listing Status Sold
Purchase Type For Sale
Square Footage 1,799 sqft
Price per Sqft $170
Subdivision Stoneridge Estates
MLS Listing ID 1961140
Sold Date 09/08/23
Style Tri-level
Bedrooms 3
Full Baths 2
Year Built 1999
Annual Tax Amount $5,001
Tax Year 2022
Lot Size 6,969 Sqft
Acres 0.16
Property Description
Conveniently located just minutes to Madison, Parks and the Prairie Athletic Club. Newer windows, skylights and the vaulted ceilings allow for plenty of sunlight. This home offers LVP Flooring, spacious bedrooms, master bathroom and walk-in closet. Basement has potential for another bedroom. Host your backyard get-together in the welcoming backyard. Metal garden beds, Perennials and Trellis climber for easy maintenance. You won't want to miss this! Offers presented as received, if offers are received after open house, will be presented at 6pm on MONDAY 8/7. No sight unseen offers. Measurements are approx. Buyer to verify. Metro Bus line available soon.
Location
State WI
County Dane
Area Sun Prairie - C
Zoning Res
Direction US-151 N/E, Exit 103 County Hwy-N toward Bristol St, Turn Left on N Bristol St / County Hwy-N, Turn Left at Lights onto Tower Drive.
Rooms
Other Rooms Rec Room
Basement Partial, Partially finished, Toilet only
Kitchen Breakfast bar, Pantry, Range/Oven, Refrigerator, Dishwasher, Disposal
Interior
Interior Features Walk-in closet(s), Vaulted ceiling, Skylight(s), Washer, Dryer, Water softener inc, Cable available, Internet - Cable
Heating Forced air, Radiant, Central air
Cooling Forced air, Radiant, Central air
Fireplaces Number 1 fireplace
Laundry L
Exterior
Exterior Feature Deck
Parking Features 2 car, Opener
Garage Spaces 2.0
Building
Lot Description Close to busline, Sidewalk
Water Municipal water, Municipal sewer
Structure Type Vinyl
Schools
Elementary Schools Call School District
Middle Schools Call School District
High Schools Call School District
School District Sun Prairie
Others
SqFt Source Assessor
Energy Description Natural gas,Electric
Pets Allowed Restrictions/Covenants
Read Less
Want to know what your home might be worth? Contact us for a FREE valuation!

Our team is ready to help you sell your home for the highest possible price ASAP

This information, provided by seller, listing broker, and other parties, may not have been verified.
Copyright 2025 South Central Wisconsin MLS Corporation. All rights reserved





