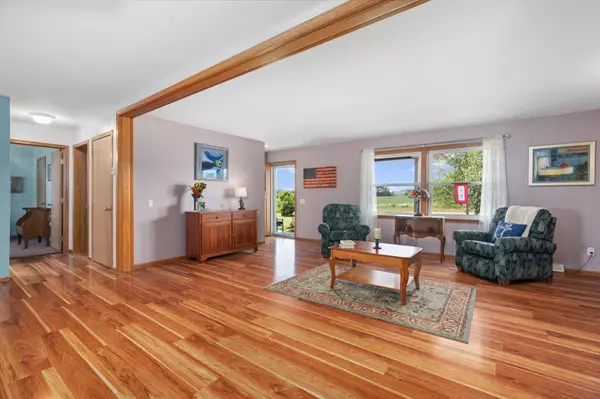Bought with RE/MAX Preferred
$300,000
$300,000
For more information regarding the value of a property, please contact us for a free consultation.
3685 Sand Hill Crane Road Blanchardville, WI 53516
3 Beds
2 Baths
1,647 SqFt
Key Details
Sold Price $300,000
Property Type Single Family Home
Sub Type 1 story
Listing Status Sold
Purchase Type For Sale
Square Footage 1,647 sqft
Price per Sqft $182
Subdivision Sand Hill Crane Subdivision
MLS Listing ID 1960230
Sold Date 08/18/23
Style Ranch
Bedrooms 3
Full Baths 2
Year Built 2006
Annual Tax Amount $3,928
Tax Year 2022
Lot Size 1.250 Acres
Acres 1.25
Property Description
Dreaming of country living? I have the perfect home for you! Updated ranch style house? Check. Finish-able dry basement? Check. Huge garage, big enough for two extended cab trucks? Check. Sweeping vistas without any homes close to you? Check. Plentiful wildlife? Check. Acreage? Check. All of this 45 minutes from Madison? Check and check. Wonderful home has had a full kitchen remodel with quartz counters and new appliances in the last 3 years, plus all new doors (including garage door) (21), 15 new Anderson windows (23) and new HVAC (22) Finish the lower level for more living space, or just have a ton of storage. Easy walk to the golf course, or travel via golf cart!
Location
State WI
County Lafayette
Area Argyle - T
Zoning Res
Direction **Shows up on GPS as Sandhill Crane (2 words, not 3)** Hwy 81 W, RIGHT on Hwy G, RIGHT on Hwy N, slight RIGHT Old Q, RIGHT on Sand Hill Crane.
Rooms
Other Rooms Sun Room
Basement Full, 8'+ Ceiling, Radon Mitigation System, Poured concrete foundatn
Main Level Bedrooms 1
Kitchen Breakfast bar, Range/Oven, Refrigerator, Dishwasher, Microwave
Interior
Interior Features Wood or sim. wood floor, Walk-in closet(s), Great room, Washer, Dryer, Water softener RENTED, At Least 1 tub, Split bedrooms
Heating Forced air, Central air
Cooling Forced air, Central air
Laundry M
Exterior
Exterior Feature Deck, Storage building
Parking Features 2 car, Attached, Opener
Garage Spaces 2.0
Building
Lot Description Rural-in subdivision
Water Well, Non-Municipal/Prvt dispos
Structure Type Vinyl
Schools
Elementary Schools Argyle
Middle Schools Argyle
High Schools Argyle
School District Argyle
Others
SqFt Source Assessor
Energy Description Liquid propane
Pets Allowed Restrictions/Covenants
Read Less
Want to know what your home might be worth? Contact us for a FREE valuation!

Our team is ready to help you sell your home for the highest possible price ASAP

This information, provided by seller, listing broker, and other parties, may not have been verified.
Copyright 2025 South Central Wisconsin MLS Corporation. All rights reserved





