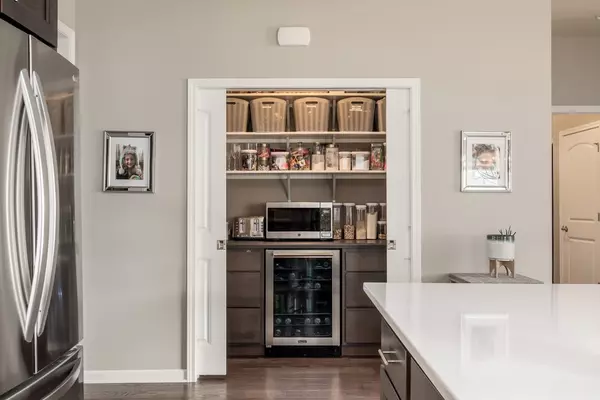$708,000
$730,000
3.0%For more information regarding the value of a property, please contact us for a free consultation.
4414 St Andrews Drive Middleton, WI 53597
5 Beds
4 Baths
3,267 SqFt
Key Details
Sold Price $708,000
Property Type Single Family Home
Sub Type 2 story
Listing Status Sold
Purchase Type For Sale
Square Footage 3,267 sqft
Price per Sqft $216
Subdivision The Community Of Bishops Bay
MLS Listing ID 1958148
Sold Date 07/31/23
Style Prairie/Craftsman
Bedrooms 5
Full Baths 4
HOA Fees $162/ann
Year Built 2015
Annual Tax Amount $11,109
Tax Year 2022
Lot Size 6,534 Sqft
Acres 0.15
Property Description
Stunning 5 bedroom ranch in desirable the Community of Bishops Bay w/top rated Waunakee schools! This meticulously maintained home is move-in ready. Chef's kitchen feat. GE Cafe line appliances, granite counters, oversized island, walk in pantry w/bev fridge & large dining space! Living room centers on cozy fireplace & opens to 3 season porch (perfect for relaxing!) Main level primary boasts custom closet system & ensuite w/soaking tub & tile shower. Upstairs holds 2 bedrooms-each w/ walk-in closets & vaulted ceilings, connected by a jack-n-jill bathroom. Lower level offers an extra bedroom, full bath, & family room that walks out to a patio. HUGE unfinished area is ideal for exercise, storage or expansion ideas! HOA=clubhouse access, fitness center, & zero entry pool just steps away!
Location
State WI
County Dane
Area Middleton - C
Zoning RES
Direction HWY Q to Bishops Bay Pky to Rt on Augusta to Left on St Andrews.
Rooms
Other Rooms , Three-Season
Basement Full, Full Size Windows/Exposed, Walkout to yard, Finished, Sump pump, 8'+ Ceiling
Main Level Bedrooms 1
Kitchen Breakfast bar, Pantry, Kitchen Island, Range/Oven, Refrigerator, Dishwasher, Disposal
Interior
Interior Features Wood or sim. wood floor, Walk-in closet(s), Great room, Vaulted ceiling, Washer, Dryer, Water softener inc, Cable available, At Least 1 tub, Split bedrooms, Internet - Cable
Heating Forced air, Central air
Cooling Forced air, Central air
Fireplaces Number Gas, 1 fireplace
Laundry M
Exterior
Parking Features 2 car, Attached, Opener
Garage Spaces 2.0
Building
Lot Description Sidewalk
Water Municipal water, Municipal sewer
Structure Type Brick,Pressed board
Schools
Elementary Schools Heritage
Middle Schools Waunakee
High Schools Waunakee
School District Waunakee
Others
SqFt Source Seller
Energy Description Natural gas
Pets Allowed Restrictions/Covenants, In an association (HOA)
Read Less
Want to know what your home might be worth? Contact us for a FREE valuation!

Our team is ready to help you sell your home for the highest possible price ASAP

This information, provided by seller, listing broker, and other parties, may not have been verified.
Copyright 2025 South Central Wisconsin MLS Corporation. All rights reserved





