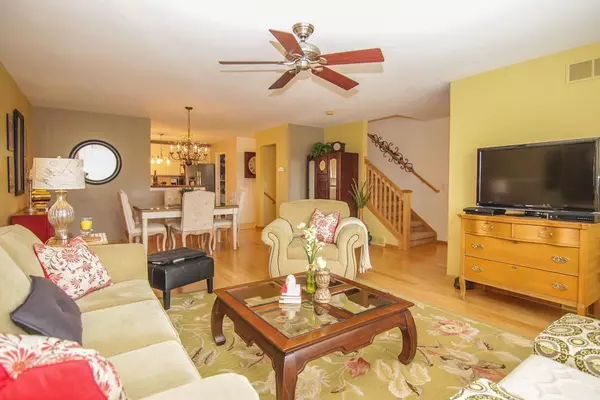$220,000
$230,000
4.3%For more information regarding the value of a property, please contact us for a free consultation.
1503 DON SIMON DR Sun Prairie, WI 53590
2 Beds
2.5 Baths
2,190 SqFt
Key Details
Sold Price $220,000
Property Type Townhouse
Sub Type Townhouse-2 Story
Listing Status Sold
Purchase Type For Sale
Square Footage 2,190 sqft
Price per Sqft $100
MLS Listing ID 1789581
Sold Date 02/24/17
Style Townhouse-2 Story
Bedrooms 2
Full Baths 2
Half Baths 2
Condo Fees $125
Year Built 2005
Annual Tax Amount $3,962
Tax Year 2015
Property Description
Calling all HGTV fans! You will love this gorgeous, 2-story townhome with all of the updates you want and love! Real hardwoods, new stainless steel appliances, trendy lighting fixtures, HUGE mudroom, private patio & insulated 2 car garage. Awesome finished lower level, with custom built shelving/entertainment center, wine bar, egress window...dream your space...office, man cave, family room, playroom or even an extra bedroom. All of this PLUS spectacular view of the sunsets from the front windows! Easy access to 151, YMCA, Target, Cabellas, Woodmans, AND low condo dues! VRP $220,000-230,000
Location
State WI
County Dane
Area Sun Prairie - C
Zoning Res
Direction R on Reiner, R on O'Keefe, R on Wild Iris to Left on Don Simon
Rooms
Basement Full, Full Size Windows/Exposed, Finished, 8ft + Ceiling
Master Bath Full, Tub/Shower Combo
Kitchen Range/Oven, Refrigerator, Dishwasher, Microwave
Interior
Interior Features Wood or sim. wood floors, Walk-in closet(s), Water softener included, Cable/Satellite Available, Hi-Speed Internet Avail
Heating Forced air, Central air
Cooling Forced air, Central air
Exterior
Exterior Feature Private Entry, Patio
Parking Features 2 car Garage, Attached, 2+ spaces assigned, Opener inc
Amenities Available Common Green Space
Building
Water Municipal water, Municipal sewer
Structure Type Vinyl,Brick,Stone
Schools
Elementary Schools Creekside
Middle Schools Patrick Marsh
High Schools Sun Prairie
School District Sun Prairie
Others
SqFt Source Builder
Energy Description Natural gas
Pets Allowed Cats OK, FHA Approved, FVA Approved, State VA Approved
Read Less
Want to know what your home might be worth? Contact us for a FREE valuation!

Our team is ready to help you sell your home for the highest possible price ASAP

This information, provided by seller, listing broker, and other parties, may not have been verified.
Copyright 2025 South Central Wisconsin MLS Corporation. All rights reserved





