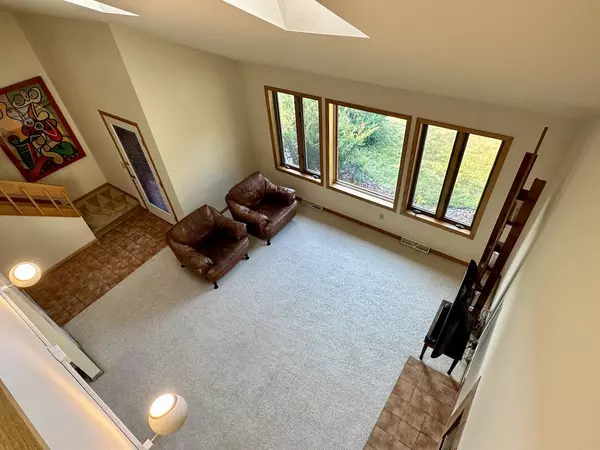Bought with Coldwell Banker Real Estate Group
$450,000
$449,000
0.2%For more information regarding the value of a property, please contact us for a free consultation.
7116 Spring Hill Drive Middleton, WI 53562
3 Beds
2.5 Baths
1,896 SqFt
Key Details
Sold Price $450,000
Property Type Single Family Home
Sub Type 1 1/2 story
Listing Status Sold
Purchase Type For Sale
Square Footage 1,896 sqft
Price per Sqft $237
Subdivision Spring Hill Estates
MLS Listing ID 1957048
Sold Date 07/14/23
Style Contemporary
Bedrooms 3
Full Baths 2
Half Baths 1
Year Built 1988
Annual Tax Amount $6,650
Tax Year 2022
Lot Size 10,454 Sqft
Acres 0.24
Property Description
Beautiful 3-bed 2.5-bath home in Middleton's Spring Hill Estates! Natural light pours in through abundant windows and skylights. Main level owners suite has walk-in closet and en-suite bathroom with double sinks. First floor laundry. Two bedrooms plus loft upstairs. Vaulted living room has skylights and wood burning fireplace. Vaulted open-concept kitchen/dining area with pantry and butcher block island. Huge basement is ready to be finished. Big fenced-in backyard with views of the countryside. Quiet street. Middleton schools. Great location, one mile from Pheasant Branch Conservancy, walking distance to Graber Pond and Northside Elementary. Quick access to Beltline. $1500 credit to help with kitchen flooring. Seller's preferred closing date is July 14th. Offers presented as received.
Location
State WI
County Dane
Area Middleton - C
Zoning RES
Direction Century Ave to N on High Rd to Left on Spring Hill
Rooms
Other Rooms Loft
Basement Full, Poured concrete foundatn
Main Level Bedrooms 1
Kitchen Breakfast bar, Kitchen Island, Range/Oven, Refrigerator, Dishwasher, Disposal
Interior
Interior Features Wood or sim. wood floor, Walk-in closet(s), Great room, Vaulted ceiling, Skylight(s), Washer, Dryer, Air cleaner, Water softener inc, Cable available, At Least 1 tub, Internet - Cable
Heating Forced air, Central air
Cooling Forced air, Central air
Fireplaces Number Wood
Laundry M
Exterior
Exterior Feature Deck
Parking Features 2 car, Attached, Opener
Garage Spaces 2.0
Building
Water Municipal water, Municipal sewer
Structure Type Wood
Schools
Elementary Schools Northside
Middle Schools Kromrey
High Schools Middleton
School District Middleton-Cross Plains
Others
SqFt Source Assessor
Energy Description Natural gas
Read Less
Want to know what your home might be worth? Contact us for a FREE valuation!

Our team is ready to help you sell your home for the highest possible price ASAP

This information, provided by seller, listing broker, and other parties, may not have been verified.
Copyright 2025 South Central Wisconsin MLS Corporation. All rights reserved





