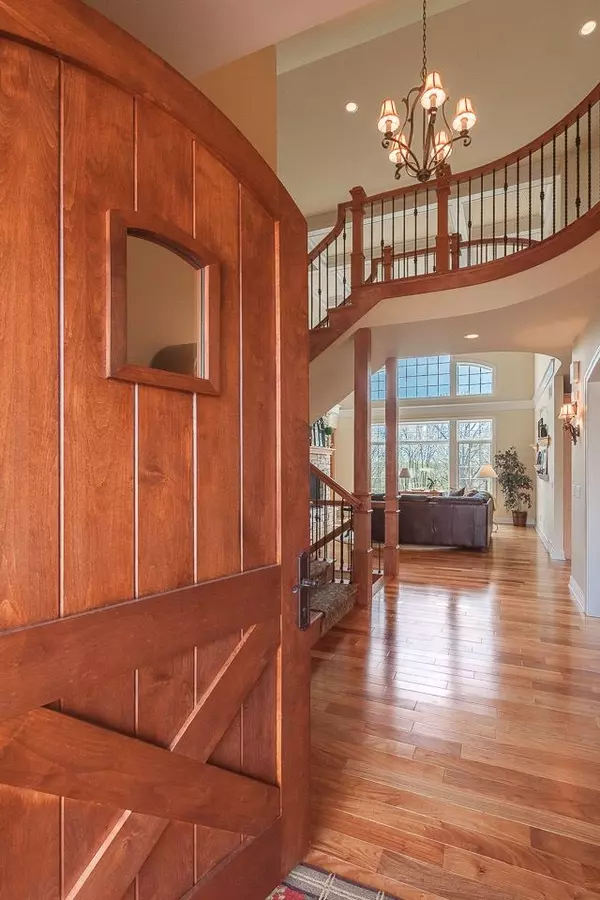Bought with First Weber Inc
$1,080,000
$1,100,000
1.8%For more information regarding the value of a property, please contact us for a free consultation.
4492 DEERING TR Middleton, WI 53562
5 Beds
3.5 Baths
6,861 SqFt
Key Details
Sold Price $1,080,000
Property Type Single Family Home
Sub Type 2 story
Listing Status Sold
Purchase Type For Sale
Square Footage 6,861 sqft
Price per Sqft $157
Subdivision Fieldstone Estates
MLS Listing ID 1801204
Sold Date 08/29/17
Style Contemporary,Colonial
Bedrooms 5
Full Baths 3
Half Baths 1
Year Built 2006
Annual Tax Amount $14,285
Tax Year 2016
Lot Size 0.920 Acres
Acres 0.92
Property Description
A Middleton Estate like no other! This impeccably crafted home sits on a bluff on almost an acre overlooking a serene wooded lot and rolling hills. This home has everything: chef's kitchen w/high-end appliances, sitting area w/hearth and a sunroom; a spacious mudroom, office and laundry area; great room with stunning stone fp; main floor master suite w/gas burning fp; private office on the landing; spacious bedrooms w/walk-in closets; walkout LL with family room, bar, indoor sports court, theater, exercise room and so much more!
Location
State WI
County Dane
Area Middleton - T
Zoning A-1
Direction 12/18 West to Airport Rd West exit, L Highfield, R Summit, L Deering Trl
Rooms
Other Rooms Loft , Den/Office
Basement Full, Walkout to yard, Finished
Master Bath Full, Walk-in Shower, Separate Tub
Kitchen Breakfast bar, Pantry, Kitchen Island, Range/Oven, Refrigerator, Dishwasher, Microwave
Interior
Interior Features Wood or sim. wood floor, Walk-in closet(s), Great room, Vaulted ceiling, Air cleaner, Central vac, Jetted bathtub, Wet bar, Cable available, At Least 1 tub
Heating Forced air, Central air, In Floor Radiant Heat
Cooling Forced air, Central air, In Floor Radiant Heat
Fireplaces Number Wood burning, Gas burning, 3+ fireplaces
Laundry M
Exterior
Exterior Feature Deck, Patio, Sprinkler system
Parking Features 3 car, Attached, Opener, Access to Basement
Building
Lot Description Cul-de-sac, Rural-in subdivision
Water Well, Non-Municipal/Prvt dispos
Structure Type Wood
Schools
Elementary Schools Sunset Ridge
Middle Schools Glacier Creek
High Schools Middleton
School District Middleton-Cross Plains
Others
SqFt Source Assessor
Energy Description Natural gas
Pets Allowed Limited home warranty, Restrictions/Covenants
Read Less
Want to know what your home might be worth? Contact us for a FREE valuation!

Our team is ready to help you sell your home for the highest possible price ASAP

This information, provided by seller, listing broker, and other parties, may not have been verified.
Copyright 2025 South Central Wisconsin MLS Corporation. All rights reserved





