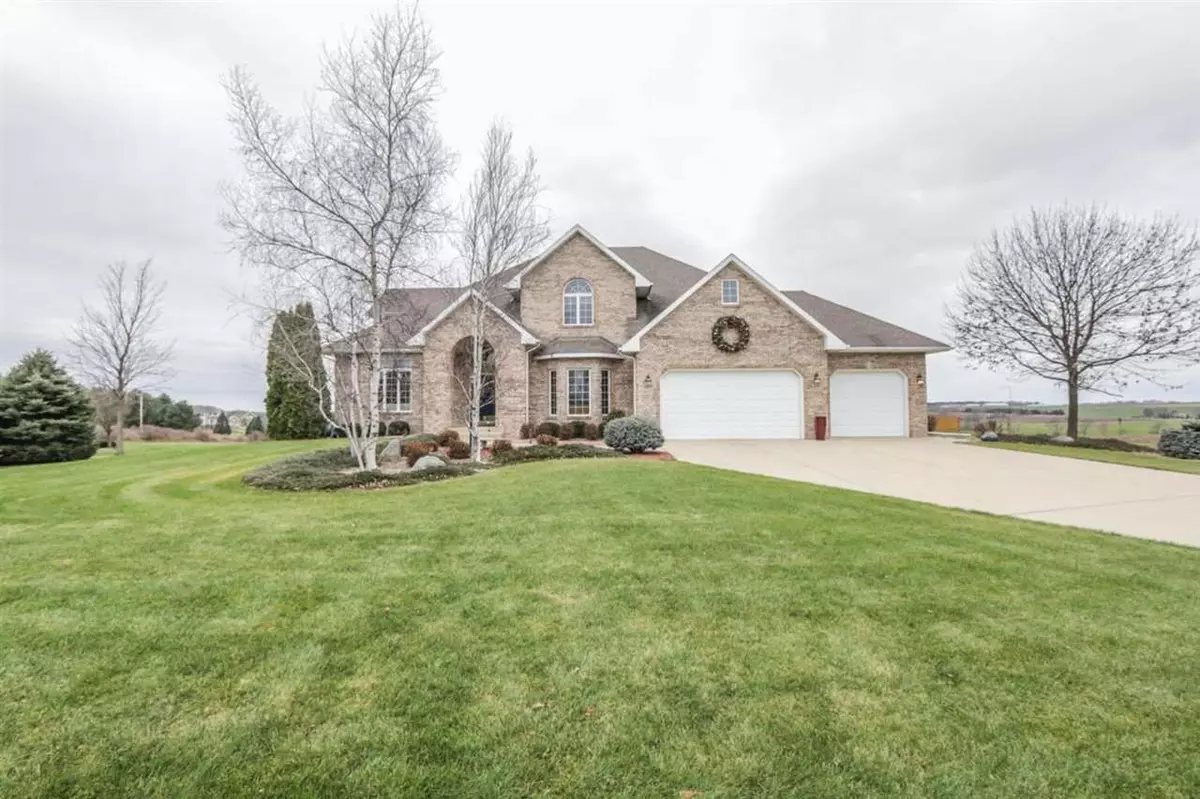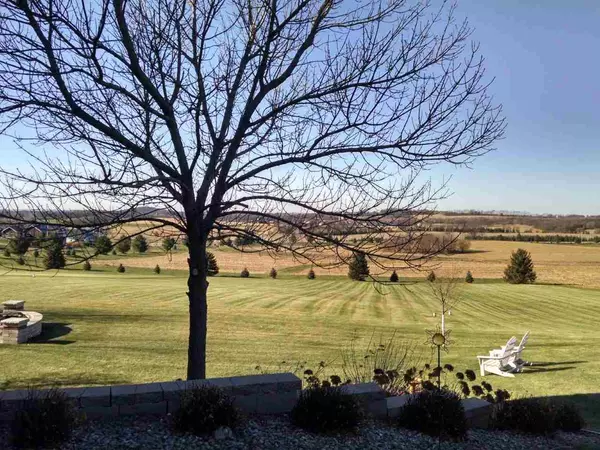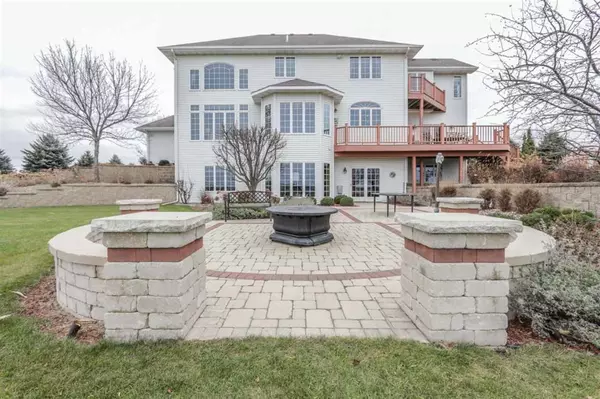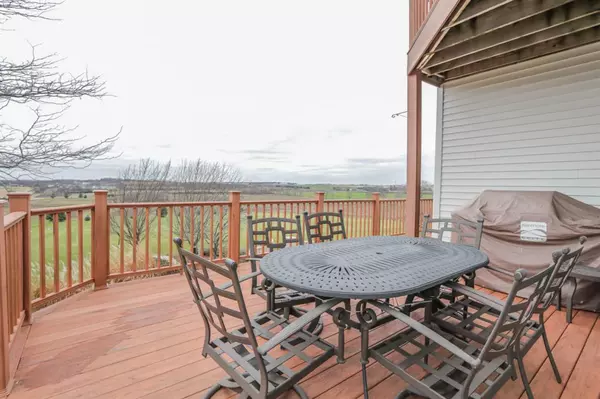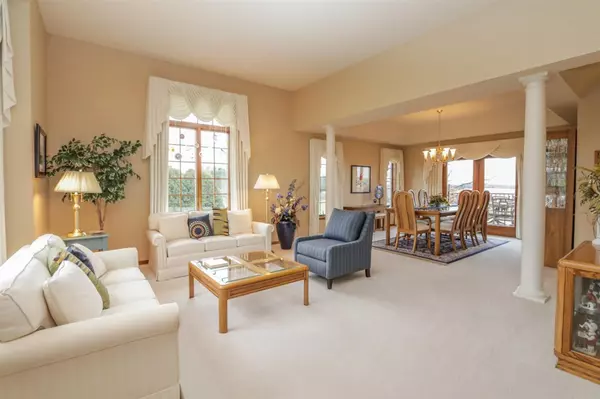Bought with Realty Executives Cooper Spransy
$585,000
$619,900
5.6%For more information regarding the value of a property, please contact us for a free consultation.
6611 Prairie Hill Dr Sun Prairie, WI 53590
4 Beds
3.5 Baths
4,945 SqFt
Key Details
Sold Price $585,000
Property Type Single Family Home
Sub Type 2 story
Listing Status Sold
Purchase Type For Sale
Square Footage 4,945 sqft
Price per Sqft $118
MLS Listing ID 1807433
Sold Date 08/17/17
Style Contemporary
Bedrooms 4
Full Baths 3
Half Baths 1
Year Built 1997
Annual Tax Amount $10,199
Tax Year 2016
Lot Size 2.470 Acres
Acres 2.47
Property Description
MVP $599,900-619,900. Enjoy spectacular sunsets every evening. Whether from gorgeous patio, nice deck or through numerous westward facing windows. This spacious home on over 2.5 acres welcomes you home. Meticulously maintained. It never seems to end. First floor holds elegant formal Living and Dining rooms, spacious and open Kitchen along with a comfortable Great Room and Private Office. Stunning Master Suite which includes 2 walk-in closets, sitting room, fireplace and deck. Finished exposed lower level provides space to spread out with large Rec Room and 2 nice bedrooms.
Location
State WI
County Dane
Area Windsor - V
Zoning A-1 EX
Direction Hwy C north to east on Egre Rd to north on Prairie Hill
Rooms
Other Rooms Loft , Den/Office
Basement Full, Full Size Windows/Exposed, Walkout to yard, Finished, Poured concrete foundatn
Master Bath Full, Separate Tub
Kitchen Breakfast bar, Pantry, Kitchen Island, Range/Oven, Refrigerator, Dishwasher, Microwave, Disposal
Interior
Interior Features Water softener inc, At Least 1 tub
Heating Forced air, Central air
Cooling Forced air, Central air
Fireplaces Number Gas burning, 3+ fireplaces
Laundry M
Exterior
Exterior Feature Deck, Patio
Parking Features 3 car, Attached, Opener
Building
Lot Description Cul-de-sac, Rural-not in subdivision
Water Well, Non-Municipal/Prvt dispos
Structure Type Vinyl,Brick
Schools
Elementary Schools Call School District
Middle Schools Deforest
High Schools Deforest
School District Deforest
Others
SqFt Source Appraiser
Energy Description Natural gas
Pets Allowed Limited home warranty
Read Less
Want to know what your home might be worth? Contact us for a FREE valuation!

Our team is ready to help you sell your home for the highest possible price ASAP

This information, provided by seller, listing broker, and other parties, may not have been verified.
Copyright 2025 South Central Wisconsin MLS Corporation. All rights reserved

