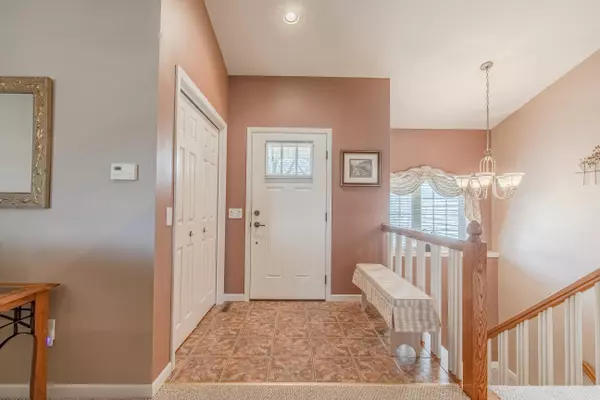Bought with First Weber Inc
$489,900
$489,900
For more information regarding the value of a property, please contact us for a free consultation.
2752 Brooks Ridge Drive Sun Prairie, WI 53590
3 Beds
3 Baths
2,658 SqFt
Key Details
Sold Price $489,900
Property Type Single Family Home
Sub Type 1 story
Listing Status Sold
Purchase Type For Sale
Square Footage 2,658 sqft
Price per Sqft $184
Subdivision Brooks Ridge
MLS Listing ID 1954784
Sold Date 06/29/23
Style Ranch
Bedrooms 3
Full Baths 3
Year Built 1997
Annual Tax Amount $6,171
Tax Year 2022
Lot Size 0.590 Acres
Acres 0.59
Property Description
Showings start 5/7/23. Spacious ranch home in the coveted Brooks Ridge subdivision has been painstakingly maintained and is in move in condition. Enter from the front porch into the spacious foyer which leads to the great room w/cathedral ceilings & gas fireplace. The cooks kitchen offers vaulted ceilings, breakfast bar and a large dinette that leads to the multi-level deck to enjoy your private back yard. The split bedroom floorplan boasts private primary suite w/vaulted ceilings, full ensuite bath and walk in closet while the other 2 bedrooms share a nice bath. The exposed walk out LL is currently set up for home office and is easily converted to rec room and be sure to check out the storage, laundry & shop space plus the main level laundry hookups in the garage hall closet! A must see!
Location
State WI
County Dane
Area Bristol - T
Zoning Res
Direction Windsor St to north on Bird St to right on Egre Rd to left on Brooks Ridge Dr.
Rooms
Other Rooms Other
Basement Full, Walkout to yard, Partially finished, Sump pump, Poured concrete foundatn
Main Level Bedrooms 1
Kitchen Breakfast bar, Range/Oven, Refrigerator, Dishwasher, Microwave, Disposal
Interior
Interior Features Walk-in closet(s), Great room, Vaulted ceiling, Washer, Dryer, Water softener inc, Cable available, At Least 1 tub, Internet - Cable
Heating Forced air, Central air
Cooling Forced air, Central air
Fireplaces Number Gas, 1 fireplace
Laundry M
Exterior
Exterior Feature Deck, Patio
Parking Features 3 car, Attached, Opener
Garage Spaces 3.0
Building
Lot Description Rural-in subdivision
Water Well, Non-Municipal/Prvt dispos
Structure Type Vinyl
Schools
Elementary Schools Token Springs
Middle Schools Central Heights
High Schools Sun Prairie East
School District Sun Prairie
Others
SqFt Source Assessor
Energy Description Natural gas
Pets Allowed Restrictions/Covenants
Read Less
Want to know what your home might be worth? Contact us for a FREE valuation!

Our team is ready to help you sell your home for the highest possible price ASAP

This information, provided by seller, listing broker, and other parties, may not have been verified.
Copyright 2025 South Central Wisconsin MLS Corporation. All rights reserved





