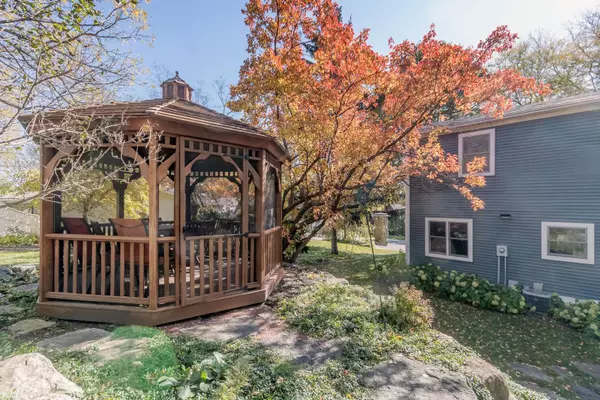Bought with MHB Real Estate
$685,000
$679,900
0.8%For more information regarding the value of a property, please contact us for a free consultation.
7442 Hunters Court Middleton, WI 53562
5 Beds
3.5 Baths
3,150 SqFt
Key Details
Sold Price $685,000
Property Type Single Family Home
Sub Type Multi-level
Listing Status Sold
Purchase Type For Sale
Square Footage 3,150 sqft
Price per Sqft $217
Subdivision Foxridge Hills
MLS Listing ID 1954785
Sold Date 06/20/23
Style Tri-level
Bedrooms 5
Full Baths 3
Half Baths 1
Year Built 1979
Annual Tax Amount $9,806
Tax Year 2022
Lot Size 0.270 Acres
Acres 0.27
Property Description
Are you looking for a spacious and comfortable home in a desirable neighborhood? Look no further than this stunning tri-level house in Middleton's Foxridge Hills. Featuring hardwood floors, high-quality finishes, and new carpet throughout. The primary bedroom has a walk-in closet and an ensuite bathroom with glass walk-in shower! The family room has a brick accent wall with beautiful gas fireplace and french doors leading to a solarium. The backyard is a dream come true for anyone who hates mowing the lawn. Professional landscaping with a retaining wall and waterfall feature and an enclosed gazebo for those summer nights free of mosquitoes! This house is conveniently located close to schools, parks, shops and restaurants. Don't miss this opportunity to own your dream home in Middleton!
Location
State WI
County Dane
Area Middleton - C
Zoning RES
Direction University to Parmenter to Hunters Ct
Rooms
Other Rooms Sun Room , Den/Office
Basement Full
Kitchen Breakfast bar, Range/Oven, Refrigerator, Dishwasher, Microwave, Freezer, Disposal
Interior
Interior Features Wood or sim. wood floor, Walk-in closet(s), Washer, Dryer, Water softener inc, At Least 1 tub
Heating Forced air, Central air, Multiple Heating Units
Cooling Forced air, Central air, Multiple Heating Units
Fireplaces Number Gas
Laundry M
Exterior
Exterior Feature Patio, Gazebo
Parking Features 2 car, Attached, Opener
Garage Spaces 2.0
Building
Lot Description Cul-de-sac
Water Municipal water, Municipal sewer
Structure Type Vinyl
Schools
Elementary Schools West Middleton
Middle Schools Kromrey
High Schools Middleton
School District Middleton-Cross Plains
Others
SqFt Source Appraiser
Energy Description Natural gas
Pets Allowed Limited home warranty
Read Less
Want to know what your home might be worth? Contact us for a FREE valuation!

Our team is ready to help you sell your home for the highest possible price ASAP

This information, provided by seller, listing broker, and other parties, may not have been verified.
Copyright 2025 South Central Wisconsin MLS Corporation. All rights reserved





