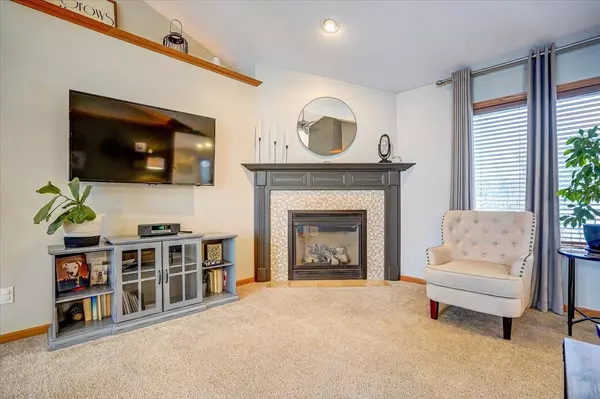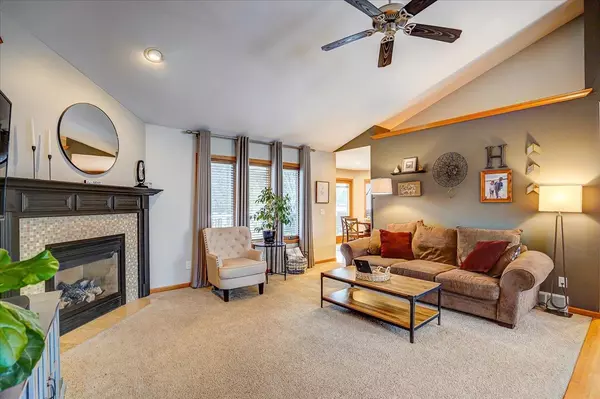Bought with RE/MAX Preferred
$597,500
$599,900
0.4%For more information regarding the value of a property, please contact us for a free consultation.
6612 Longhorn Ln Sun Prairie, WI 53590
4 Beds
3 Baths
3,562 SqFt
Key Details
Sold Price $597,500
Property Type Single Family Home
Sub Type 1 story
Listing Status Sold
Purchase Type For Sale
Square Footage 3,562 sqft
Price per Sqft $167
Subdivision Homestead Estates
MLS Listing ID 1950865
Sold Date 06/02/23
Style Ranch
Bedrooms 4
Full Baths 3
Year Built 2004
Annual Tax Amount $6,642
Tax Year 2021
Lot Size 0.590 Acres
Acres 0.59
Property Description
VALUE PRICE RANGED $599,900-$614,900. Sellers are Relocating and ready for you to fall in love with this 4 bed, 3 bath home in sought after Homestead Estates. Low Bristol taxes yet just minutes from everything Sun Prairie has to offer. From the minute you walk in the door, you'll fall in love with the high ceilings and gleaming hardwood floors. An entertainers dream with the spacious kitchen with SS appliances and LL Rec room fully equipped with wet bar and game room. When you're not entertaining relax on your oversized deck overlooking a half-acre lot or escape for a few minutes in your own private sauna. You have to see this one to truly appreciate all it has to offer. See Associated Docs for full list of updates and features.
Location
State WI
County Dane
Area Bristol - T
Zoning A-1
Direction Bird St north to east on Egre Rd to north on Longhorn Ln.
Rooms
Other Rooms Game Room
Basement Full, Full Size Windows/Exposed, Finished, Sump pump, Radon Mitigation System, Poured concrete foundatn
Main Level Bedrooms 1
Kitchen Range/Oven, Refrigerator, Dishwasher, Microwave, Disposal
Interior
Interior Features Wood or sim. wood floor, Walk-in closet(s), Washer, Dryer, Water softener inc, Jetted bathtub, Sauna, Cable available, At Least 1 tub, Split bedrooms
Heating Forced air
Cooling Forced air
Fireplaces Number Gas
Laundry M
Exterior
Exterior Feature Deck
Parking Features 3 car, Attached, Opener
Garage Spaces 3.0
Building
Water Well, Joint well, Non-Municipal/Prvt dispos
Structure Type Vinyl,Brick
Schools
Elementary Schools Call School District
Middle Schools Call School District
High Schools Call School District
School District Sun Prairie
Others
SqFt Source Seller
Energy Description Natural gas
Pets Allowed Relocation Sale
Read Less
Want to know what your home might be worth? Contact us for a FREE valuation!

Our team is ready to help you sell your home for the highest possible price ASAP

This information, provided by seller, listing broker, and other parties, may not have been verified.
Copyright 2025 South Central Wisconsin MLS Corporation. All rights reserved





