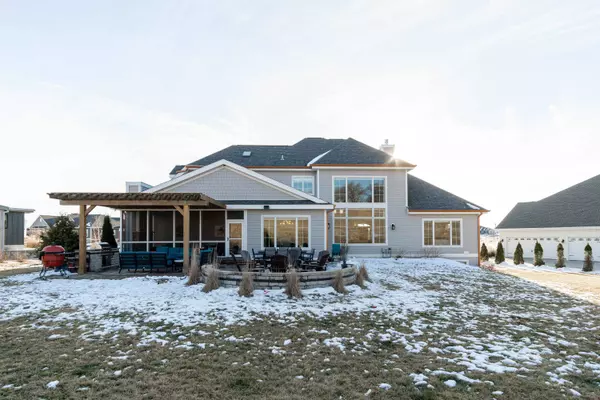Bought with Vanguard Real Estate LLC
$1,675,000
$1,650,000
1.5%For more information regarding the value of a property, please contact us for a free consultation.
4826 Breakers Rock Rd Middleton, WI 53597
5 Beds
4.5 Baths
5,323 SqFt
Key Details
Sold Price $1,675,000
Property Type Single Family Home
Sub Type 2 story
Listing Status Sold
Purchase Type For Sale
Square Footage 5,323 sqft
Price per Sqft $314
Subdivision Bishops Bay
MLS Listing ID 1949282
Sold Date 06/02/23
Style Cape Cod
Bedrooms 5
Full Baths 4
Half Baths 1
HOA Fees $162/ann
Year Built 2017
Annual Tax Amount $21,165
Tax Year 2022
Lot Size 0.550 Acres
Acres 0.55
Property Description
Showings start 2/24. Exclusive views of prestigious Bishops Bay Golf Course & wooded land. Luxurious chefs kitchen, Calcutta gold backsplash, Wolf Sub Zero appliances & butler's pantry. 2 story great room w/floor to ceiling windows, stunning fireplace wall, carved stone & wainscoting. 1st floor primary suite w/marble en-suite, jetted shower, soaking tub, custom closet. Generous mud room, laundry & flex room complete 1st floor. Upstairs find 2 large bedrooms & bathroom. LL offers 4th bedroom, eat-in bar, fitness, rec space, storage & more! 5th bedroom in-law suite w/private garage entry! Outdoor living includes screen porch w/gas fireplace, private backyard, built-in grilling station, pergola, custom paver patio & firepit. Motorized blinds, irrigation system & more! See feature sheet!
Location
State WI
County Dane
Area Middleton - C
Zoning res
Direction Hwy Q to bishops bay parkway to augusta to breakers rock road
Rooms
Other Rooms Screened Porch , Den/Office
Basement Full, Full Size Windows/Exposed, Finished, Sump pump, 8'+ Ceiling, Radon Mitigation System, Poured concrete foundatn
Main Level Bedrooms 1
Kitchen Pantry, Kitchen Island, Range/Oven, Refrigerator, Dishwasher, Microwave, Disposal
Interior
Interior Features Wood or sim. wood floor, Walk-in closet(s), Great room, Vaulted ceiling, Washer, Dryer, Water softener inc, Security system, Wet bar, Cable available, At Least 1 tub, Split bedrooms, Separate living quarters, Some smart home features, Internet - Cable, Internet - DSL, Internet - Fiber
Heating Forced air, Central air, In Floor Radiant Heat, Whole House Fan, Zoned Heating
Cooling Forced air, Central air, In Floor Radiant Heat, Whole House Fan, Zoned Heating
Fireplaces Number Gas, 2 fireplaces
Laundry M
Exterior
Exterior Feature Patio, Sprinkler system, Electronic pet containmnt
Parking Features 3 car, Attached, Opener, Garage stall > 26 ft deep
Garage Spaces 3.0
Building
Lot Description Wooded, Adjacent park/public land, On golf course
Water Municipal water, Municipal sewer
Structure Type Stone,Engineered Wood
Schools
Elementary Schools Heritage
Middle Schools Waunakee
High Schools Waunakee
School District Waunakee
Others
SqFt Source Assessor
Energy Description Natural gas
Read Less
Want to know what your home might be worth? Contact us for a FREE valuation!

Our team is ready to help you sell your home for the highest possible price ASAP

This information, provided by seller, listing broker, and other parties, may not have been verified.
Copyright 2025 South Central Wisconsin MLS Corporation. All rights reserved





