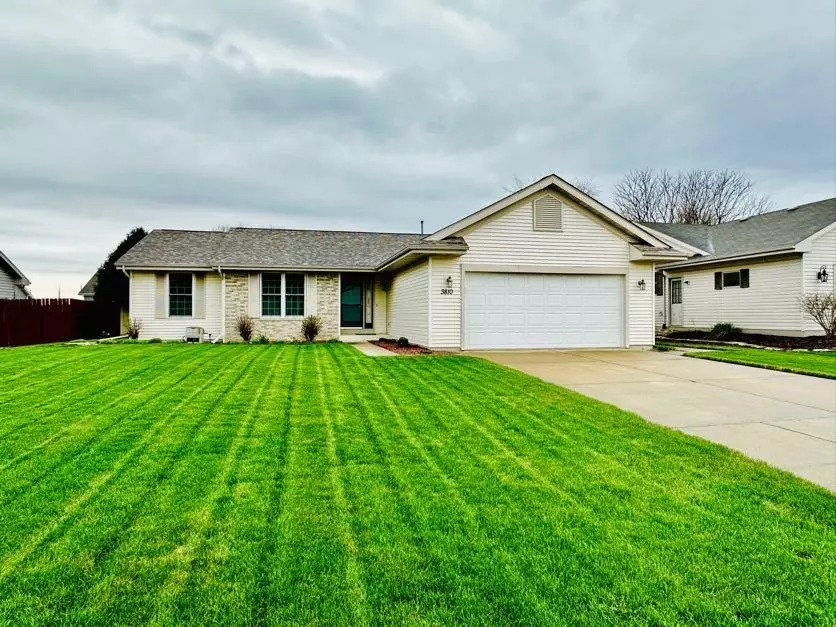Bought with First Weber Inc
$330,000
$289,900
13.8%For more information regarding the value of a property, please contact us for a free consultation.
3810 Pintail Dr Janesville, WI 53546
3 Beds
3 Baths
2,102 SqFt
Key Details
Sold Price $330,000
Property Type Single Family Home
Sub Type 1 story
Listing Status Sold
Purchase Type For Sale
Square Footage 2,102 sqft
Price per Sqft $156
Subdivision Fox Ridge Estates
MLS Listing ID 1953982
Sold Date 05/16/23
Style Ranch
Bedrooms 3
Full Baths 3
Year Built 1998
Annual Tax Amount $4,409
Tax Year 2021
Lot Size 8,712 Sqft
Acres 0.2
Property Description
Run! Don't walk to this house or it will be too late! Immaculate 3 bedroom, 3 bath ranch home in the highly desired Northeast Side of Janesville. Great neighborhood with walking trails (near the Green Belt) and close access to stores and the interstate. Finished lower level for entertainment with a gas fireplace and a wet bar. Wander to the private backyard that is fenced in and landscaped nicely. Enjoy the maintenance free deck or the patio. Utilize the storage shed for equipment. Here are just a few extras to mention; vaulted ceilings, upgraded appliances, first floor laundry, tray ceilings, abundant closet space, & newer roof. In the desired School District of Milton.
Location
State WI
County Rock
Area Janesville - C
Zoning RES
Direction Hwy 14 East. Left on Wright Rd, Right on Lucy, Left on Spaulding, Right on Pintail.
Rooms
Other Rooms Rec Room , Den/Office
Basement Full, Partially finished, Poured concrete foundatn
Main Level Bedrooms 1
Kitchen Breakfast bar, Pantry, Range/Oven, Refrigerator, Dishwasher, Microwave, Disposal
Interior
Interior Features Wood or sim. wood floor, Vaulted ceiling, Washer, Air cleaner, Water softener inc, Security system, Wet bar, Cable available, At Least 1 tub, Internet - Cable, Internet - DSL, Internet - Fiber
Heating Forced air, Central air
Cooling Forced air, Central air
Fireplaces Number Gas
Laundry M
Exterior
Exterior Feature Deck, Patio, Fenced Yard, Storage building
Parking Features 2 car, Attached, Opener
Garage Spaces 2.0
Building
Water Municipal water, Municipal sewer
Structure Type Aluminum/Steel,Brick
Schools
Elementary Schools Harmony
Middle Schools Milton
High Schools Milton
School District Milton
Others
SqFt Source Assessor
Energy Description Natural gas
Read Less
Want to know what your home might be worth? Contact us for a FREE valuation!

Our team is ready to help you sell your home for the highest possible price ASAP

This information, provided by seller, listing broker, and other parties, may not have been verified.
Copyright 2025 South Central Wisconsin MLS Corporation. All rights reserved





