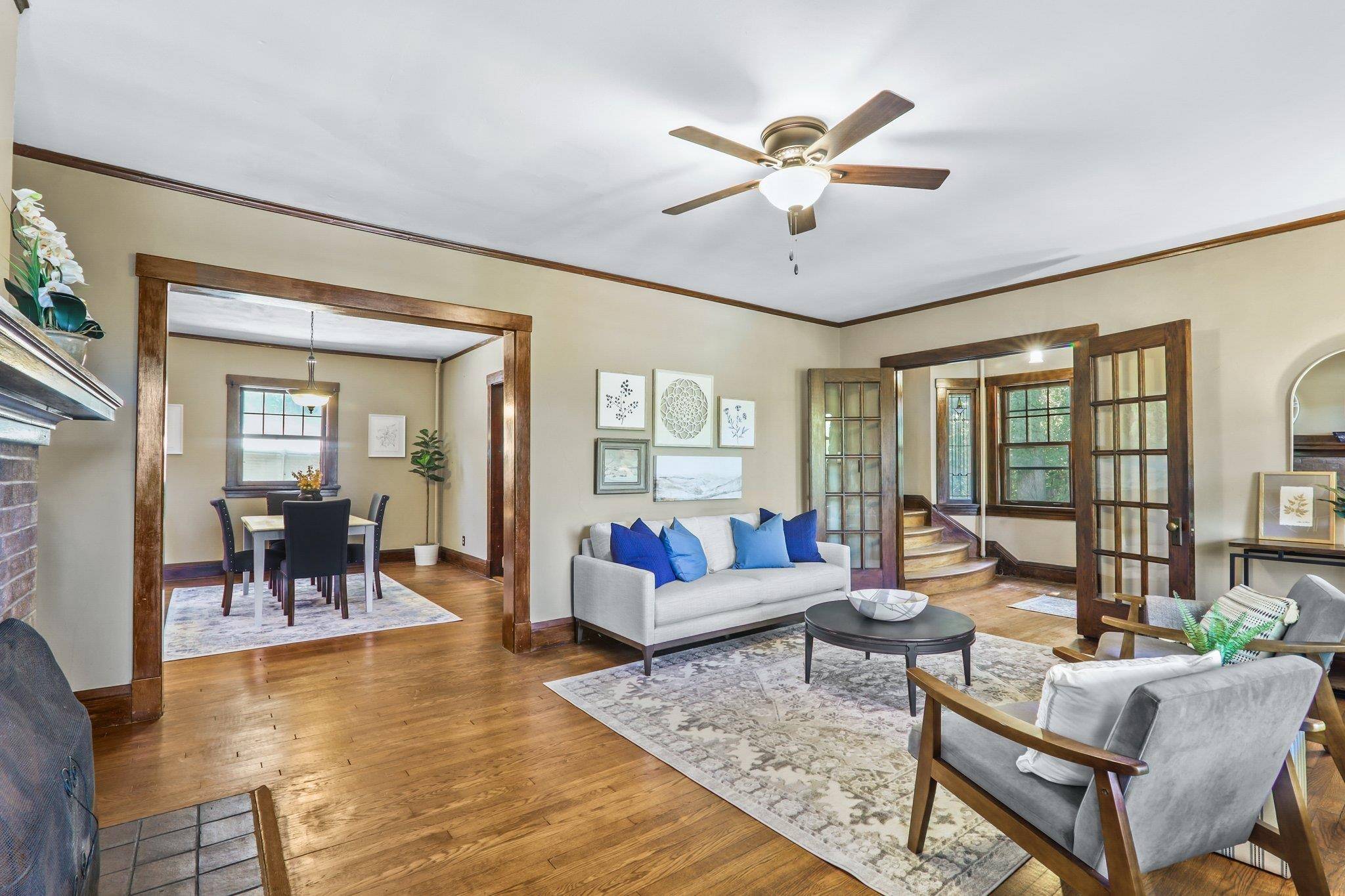$410,000
$429,900
4.6%For more information regarding the value of a property, please contact us for a free consultation.
1317 E Johnson St Madison, WI 53703
3 Beds
1 Bath
1,611 SqFt
Key Details
Sold Price $410,000
Property Type Single Family Home
Sub Type 2 story
Listing Status Sold
Purchase Type For Sale
Square Footage 1,611 sqft
Price per Sqft $254
MLS Listing ID 1939237
Sold Date 02/01/23
Style Prairie/Craftsman
Bedrooms 3
Full Baths 1
Year Built 1913
Annual Tax Amount $9,455
Tax Year 2021
Lot Size 8,712 Sqft
Acres 0.2
Property Sub-Type 2 story
Property Description
Classic Craftsman on rare double lot above Tenney Lagoon is a true urban oasis. Vast screen porch leads to formal entry w/art glass windows & grand double stair; a hint of the abundance of intact character that awaits. French doors open to large living room w/wood-burning brick fireplace flanked by bookcases w/leaded glass doors. Beyond the formal dining room, the eat-in kitchen features period cabinets, beadboard ceiling & a breakfast bar. Upstairs, 3 spacious bedrooms each w/large walk-in closet share hall bath w/shower & jetted tub. Rear bedroom features sleeping alcove & stairs to unfinished attic. Original hardwood floors & natural woodwork throughout. Newer mechanicals. Tranquil patio, raised beds, 2 car parking pad & room to build garage, AND zoned for accessory dwelling unit!
Location
State WI
County Dane
Area Madison - C E01
Zoning Res
Direction East Washington Ave, left on Baldwin St, right on E Johnson St; no parking on this block of Johnson, so recommend parking around corner on Baldwin
Rooms
Other Rooms Screened Porch
Basement Full, Toilet only, Shower only, Other foundation
Bedroom 2 13x10
Bedroom 3 11x10
Kitchen Breakfast bar, Dishwasher, Disposal, Pantry, Range/Oven, Refrigerator
Interior
Interior Features Wood or sim. wood floor, Walk-in closet(s), Walk-up Attic, Washer, Dryer, Jetted bathtub, Cable available, At Least 1 tub, Internet - Cable
Heating Radiant
Cooling Radiant
Fireplaces Number 1 fireplace, Wood
Laundry L
Exterior
Exterior Feature Patio
Parking Features None
Building
Lot Description Wooded, Sidewalk
Water Municipal water, Municipal sewer
Structure Type Wood
Schools
Elementary Schools Lapham/Marquette
Middle Schools Okeeffe
High Schools East
School District Madison
Others
SqFt Source Other
Energy Description Natural gas
Read Less
Want to know what your home might be worth? Contact us for a FREE valuation!

Our team is ready to help you sell your home for the highest possible price ASAP

This information, provided by seller, listing broker, and other parties, may not have been verified.
Copyright 2025 South Central Wisconsin MLS Corporation. All rights reserved





