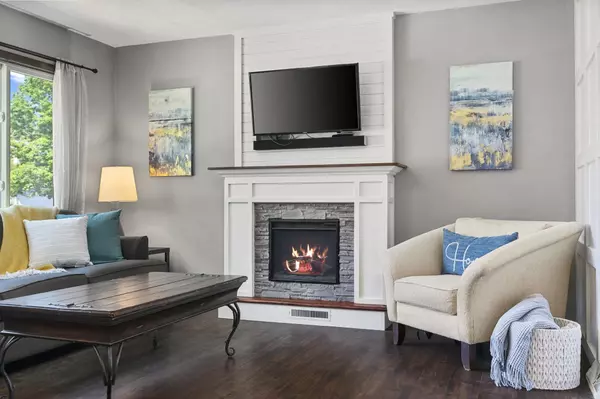Bought with RE/MAX Preferred
$321,500
$299,900
7.2%For more information regarding the value of a property, please contact us for a free consultation.
1419 Jasper Cir Sun Prairie, WI 53590
3 Beds
1 Bath
1,506 SqFt
Key Details
Sold Price $321,500
Property Type Single Family Home
Sub Type 1 story
Listing Status Sold
Purchase Type For Sale
Square Footage 1,506 sqft
Price per Sqft $213
Subdivision Prairie Enterprise
MLS Listing ID 1937739
Sold Date 07/25/22
Style Ranch
Bedrooms 3
Full Baths 1
Year Built 1979
Annual Tax Amount $4,798
Tax Year 2021
Lot Size 9,147 Sqft
Acres 0.21
Property Description
Showings begin 6/25! This adorably updated ranch is move-in ready and waiting for you! Gorgeous LVP flooring leads you throughout the main level, beginning with bright living room. Kitchen is beautifully modern with stainless appliances, white cabinetry, and open shelving. The three spacious bedrooms are joined by large bathroom, complete with vanity area! Walk-out lower level is finished with new carpeting ('19) to create cozy family room area, as well as rec/bar area! Opportunity lies within unfinished area, tons of storage space, as well as future bathroom! Entertaining is easy with patio just outside walk-out, accompanied by a fully fenced yard w/ mature trees. All this on cul-de-sac, with easy access to Madison and Downtown Sun Prairie! Check out the Virtual Tour.
Location
State WI
County Dane
Area Sun Prairie - C
Zoning Res
Direction From Main St to South on Walker, right on Jasper
Rooms
Basement Full, Walkout to yard, Finished, Toilet only, Poured concrete foundatn
Main Level Bedrooms 1
Kitchen Range/Oven, Refrigerator, Dishwasher, Microwave
Interior
Interior Features Wood or sim. wood floor, Washer, Dryer, Water softener inc, Cable available, At Least 1 tub, Some smart home features, Internet - Cable, Internet - Fiber
Heating Forced air, Central air
Cooling Forced air, Central air
Fireplaces Number Electric, 1 fireplace
Laundry L
Exterior
Exterior Feature Patio, Fenced Yard
Parking Features 2 car, Attached, Opener
Garage Spaces 2.0
Building
Lot Description Cul-de-sac
Water Municipal water, Municipal sewer
Structure Type Vinyl
Schools
Elementary Schools Westside
Middle Schools Central Heights
High Schools Sun Prairie East
School District Sun Prairie
Others
SqFt Source List Agent
Energy Description Natural gas
Read Less
Want to know what your home might be worth? Contact us for a FREE valuation!

Our team is ready to help you sell your home for the highest possible price ASAP

This information, provided by seller, listing broker, and other parties, may not have been verified.
Copyright 2025 South Central Wisconsin MLS Corporation. All rights reserved





