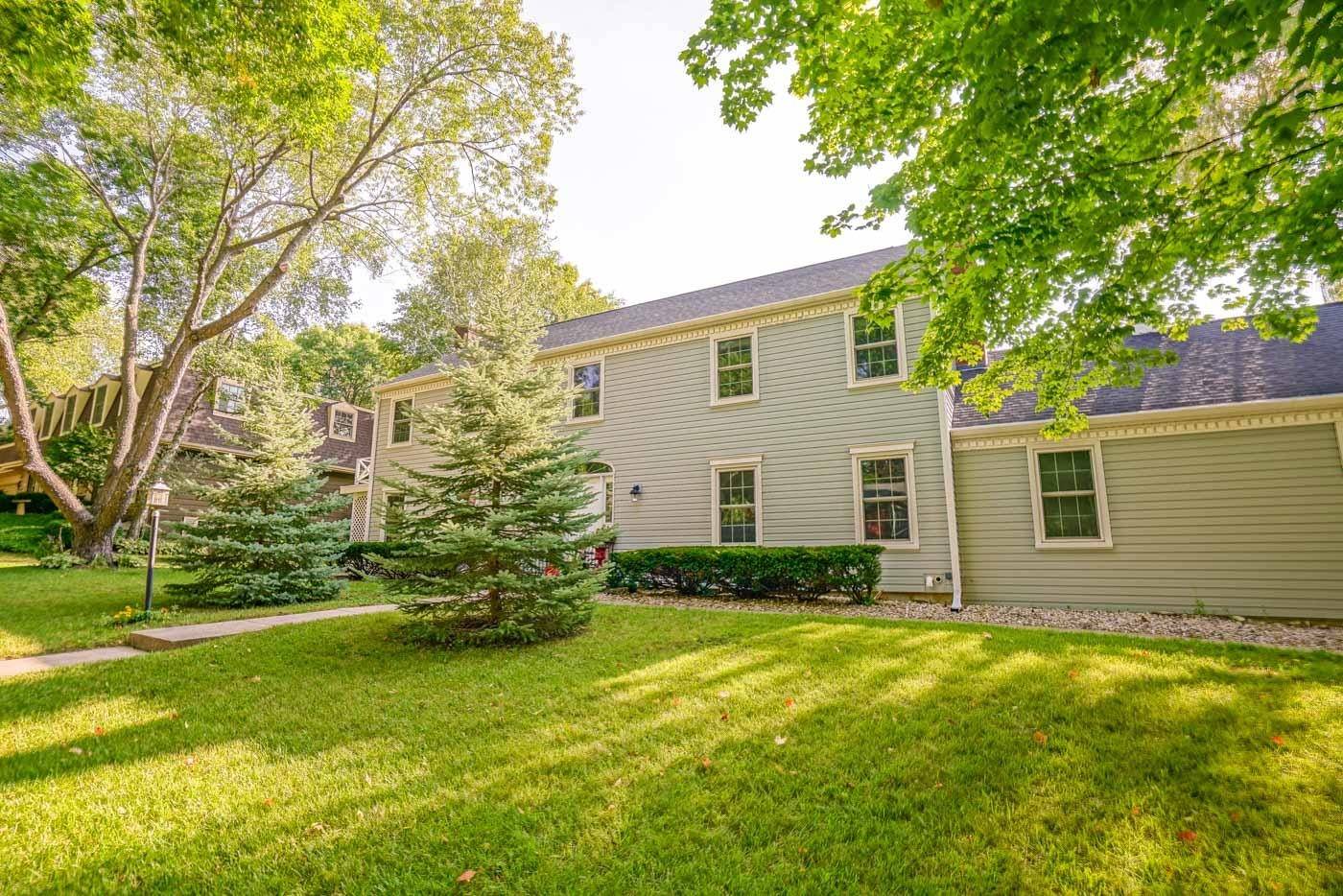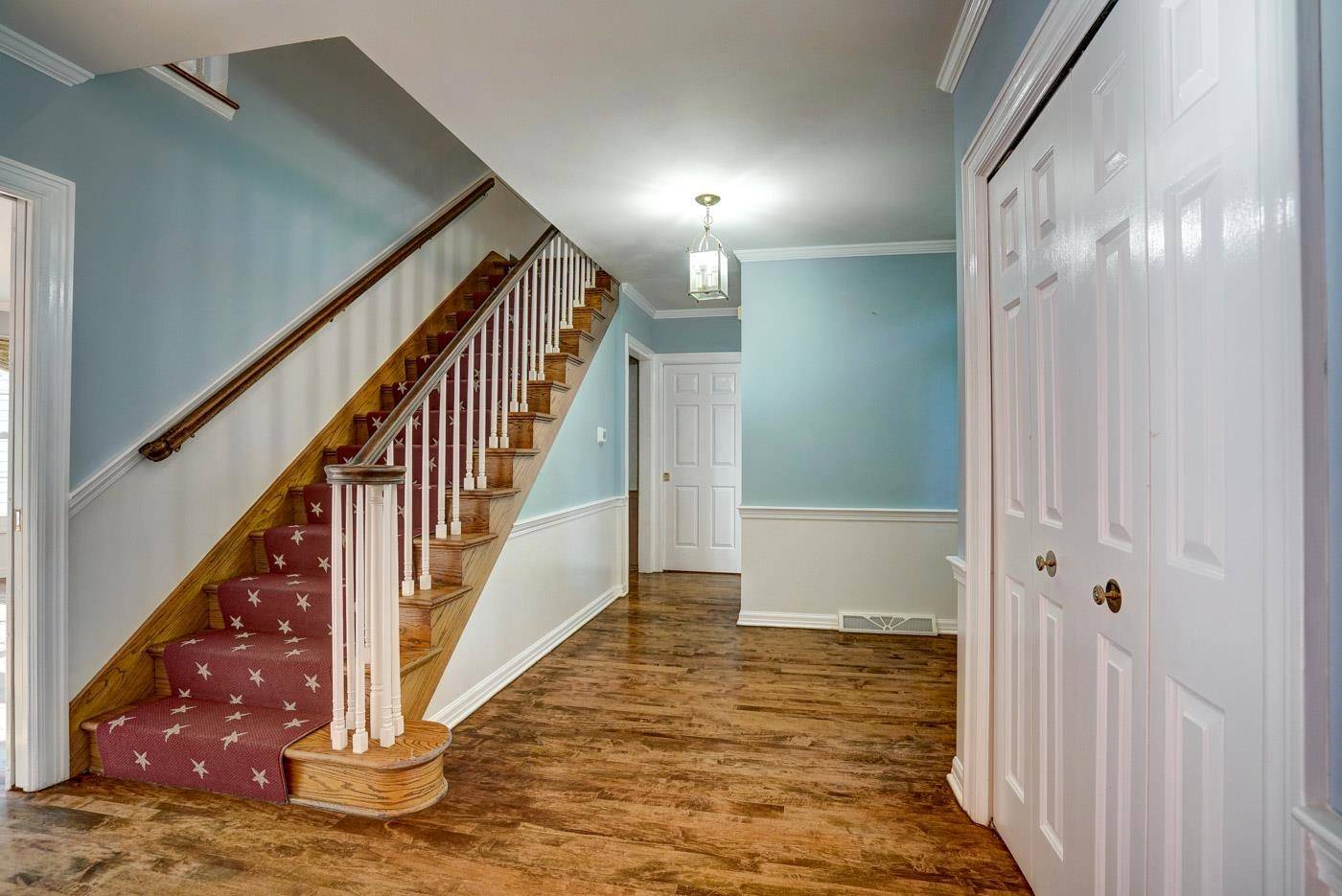Bought with RE/MAX Preferred
$570,000
$580,000
1.7%For more information regarding the value of a property, please contact us for a free consultation.
201 Everglade Dr Madison, WI 53717
4 Beds
2.5 Baths
3,139 SqFt
Key Details
Sold Price $570,000
Property Type Single Family Home
Sub Type 2 story
Listing Status Sold
Purchase Type For Sale
Square Footage 3,139 sqft
Price per Sqft $181
Subdivision Parkwood Hills
MLS Listing ID 1917644
Sold Date 11/08/21
Style Colonial
Bedrooms 4
Full Baths 2
Half Baths 1
Year Built 1975
Annual Tax Amount $12,518
Tax Year 2020
Lot Size 0.380 Acres
Acres 0.38
Property Sub-Type 2 story
Property Description
Showings start 8/22. Have you been looking for backyard privacy and a place to relax? If so, this may be the home for you! The 8' fence and natural privacy screen surround this beautiful backyard and lap pool! Be as secluded as you like or host the most fun get-togethers ever! This wonderful home features a newly updated kitchen (with a BRAND new touch screen refrigerator!) along with a gorgeous new upstairs bathroom! There is a designated office space if you'll be working from home as well as an unfinished basement where you can use your imagination. Close to schools, shopping, open sports fields, walking paths, Owen Conservancy and Parkcrest Pool and Tennis Club.
Location
State WI
County Dane
Area Madison - C W06
Zoning SR-C1
Direction Old Sauk Rd to Everglade Dr OR Gammon Rd to east on Colony, left on Everglade.
Rooms
Other Rooms Den/Office , Screened Porch
Basement Full, Poured concrete foundatn
Bedroom 2 15x10
Bedroom 3 12x11
Bedroom 4 10x11
Kitchen Breakfast bar, Dishwasher, Disposal, Microwave, Range/Oven, Refrigerator
Interior
Interior Features Wood or sim. wood floor, Walk-in closet(s), Washer, Dryer, Water softener inc, Cable available, At Least 1 tub, Some smart home features, Internet - Cable
Heating Forced air, Central air
Cooling Forced air, Central air
Fireplaces Number 3+ fireplaces, Wood
Exterior
Exterior Feature Fenced Yard, Patio, Pool - in ground
Parking Features 2 car, Attached, Opener
Garage Spaces 2.0
Building
Lot Description Corner, Close to busline, Sidewalk
Water Municipal water, Municipal sewer
Structure Type Vinyl
Schools
Elementary Schools Muir
Middle Schools Jefferson
High Schools Memorial
School District Madison
Others
SqFt Source Assessor
Energy Description Natural gas
Read Less
Want to know what your home might be worth? Contact us for a FREE valuation!

Our team is ready to help you sell your home for the highest possible price ASAP

This information, provided by seller, listing broker, and other parties, may not have been verified.
Copyright 2025 South Central Wisconsin MLS Corporation. All rights reserved





