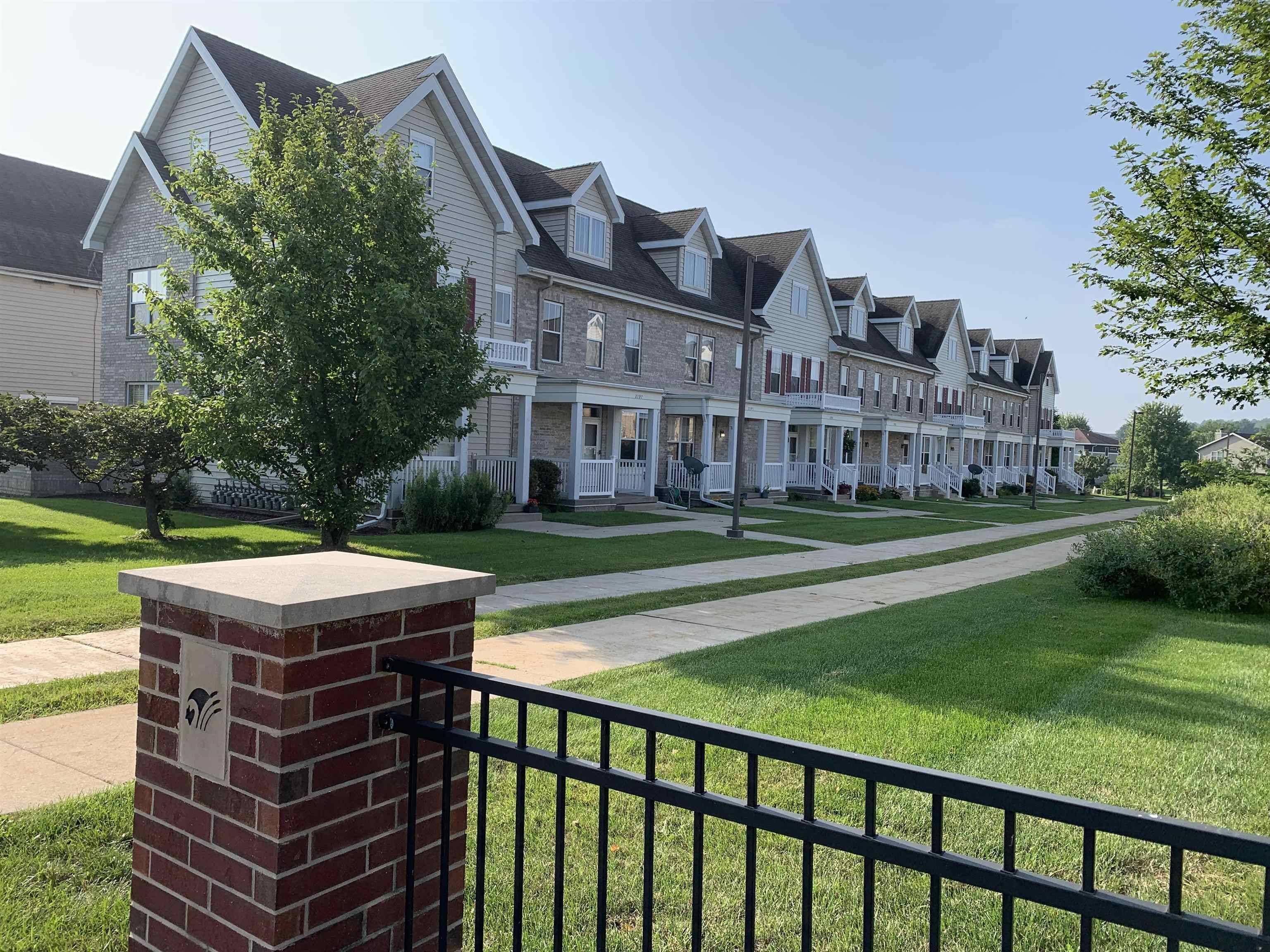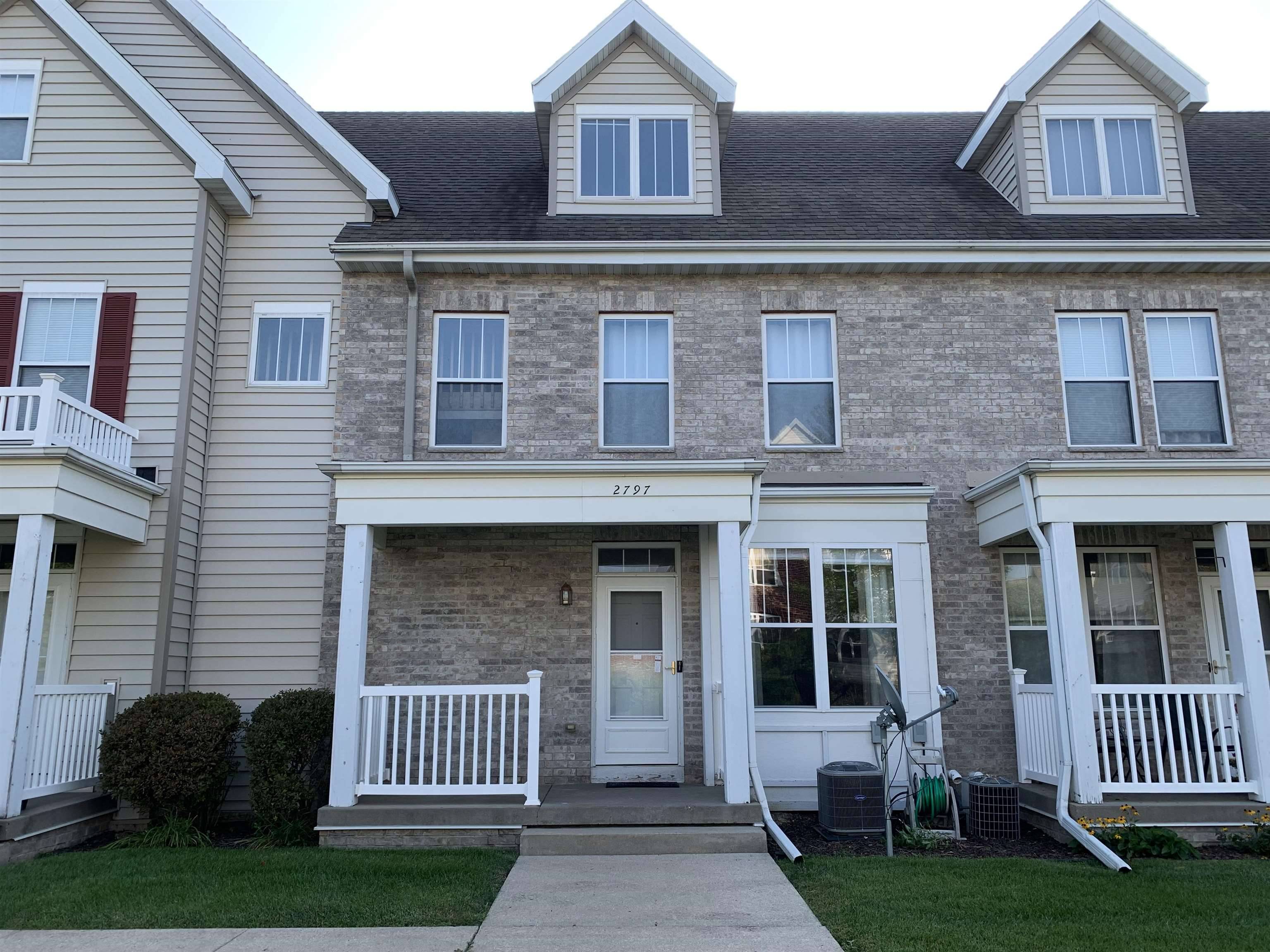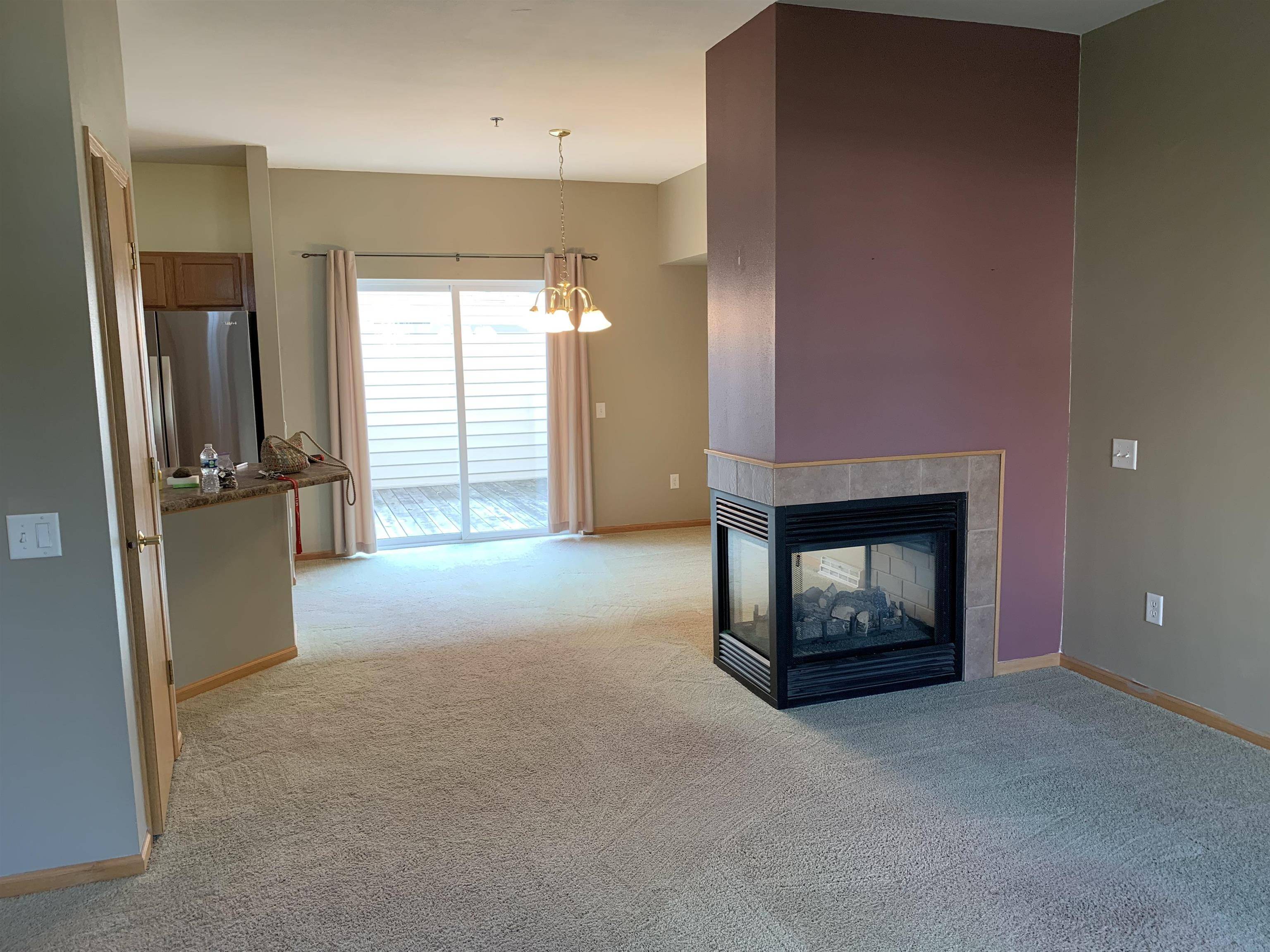Bought with RE/MAX Preferred
$258,900
$259,900
0.4%For more information regarding the value of a property, please contact us for a free consultation.
2797 Crinkle Root Dr Fitchburg, WI 53711-7612
3 Beds
2.5 Baths
1,848 SqFt
Key Details
Sold Price $258,900
Property Type Townhouse
Sub Type Townhouse-2 Story
Listing Status Sold
Purchase Type For Sale
Square Footage 1,848 sqft
Price per Sqft $140
MLS Listing ID 1917822
Sold Date 09/24/21
Style Townhouse-2 Story
Bedrooms 3
Full Baths 2
Half Baths 1
Condo Fees $225
Year Built 2004
Annual Tax Amount $4,159
Tax Year 2020
Property Sub-Type Townhouse-2 Story
Property Description
This one owner Gardens of Swan Creek townhouse condo is in the exact condition you would expect a one owner home would be. You may not even need to paint! Yes some originality exists but the Central air, water heater, refrigerator, storm door have all been replaced. Dollar for dollar this may be the best value of any other condo. 3 bedrooms 2.5 baths 2 car garage. Private deck, fireplace, walk in closets second floor laundry, Centrally located close to parks, walking paths connect to the capital loop trail. Access to garden space for those with a green thumb. Pets okay, 2 cats or 1 cat and 1 Dog per unit 50lb. combined weight. Offers will be presented as they are received.
Location
State WI
County Dane
Area Fitchburg - C
Zoning PUDSIP
Direction Off Cheryl Parkway. Interior unit.
Rooms
Kitchen Breakfast bar, Range/Oven, Refrigerator, Dishwasher, Microwave, Disposal
Interior
Interior Features Walk-in closet(s), Vaulted ceiling, Washer, Dryer, Water softener included, Cable/Satellite Available
Heating Forced air, Central air
Cooling Forced air, Central air
Fireplaces Number Gas, 1 fireplace
Exterior
Exterior Feature Deck/Balcony, Private Entry
Parking Features 2 car Garage, Attached, Opener inc
Amenities Available Common Green Space
Building
Water Municipal sewer, Municipal water
Structure Type Vinyl,Brick
Schools
Elementary Schools Leopold
Middle Schools Cherokee Heights
High Schools West
School District Madison
Others
SqFt Source Other
Energy Description Natural gas
Pets Allowed Cats OK, Dogs OK
Read Less
Want to know what your home might be worth? Contact us for a FREE valuation!

Our team is ready to help you sell your home for the highest possible price ASAP

This information, provided by seller, listing broker, and other parties, may not have been verified.
Copyright 2025 South Central Wisconsin MLS Corporation. All rights reserved





