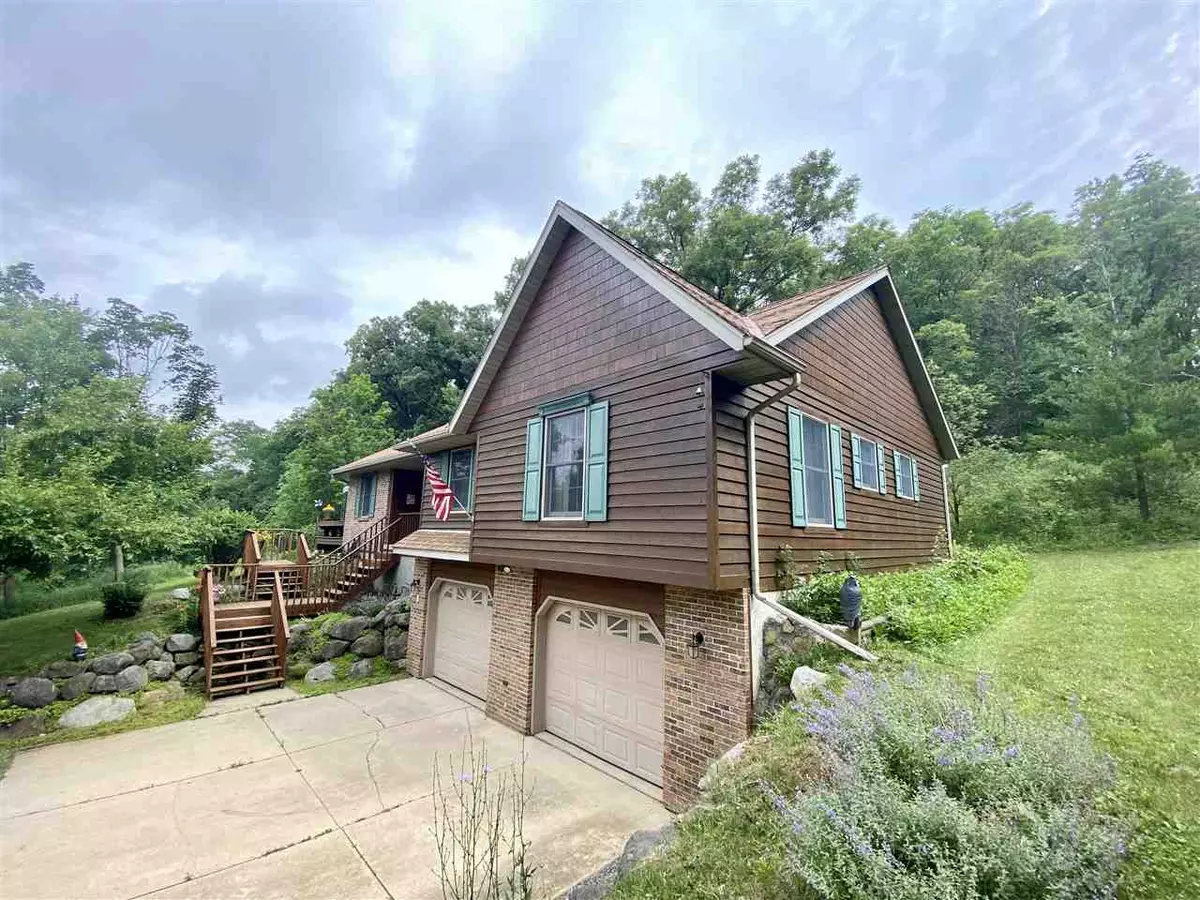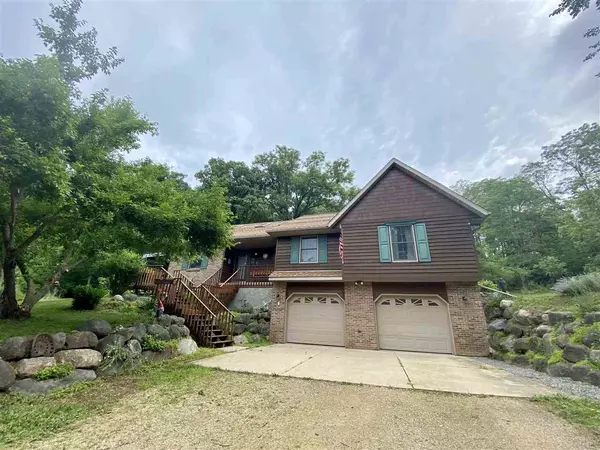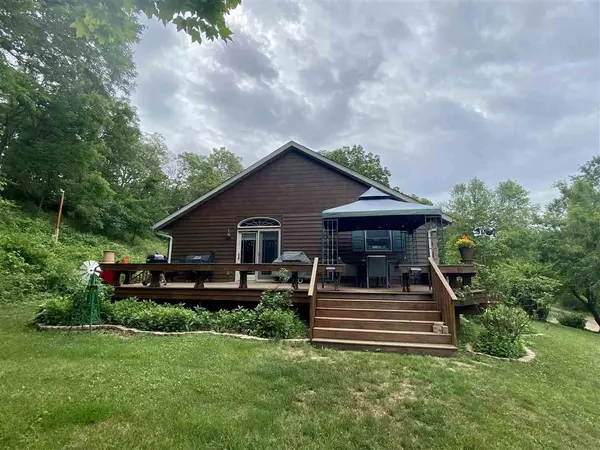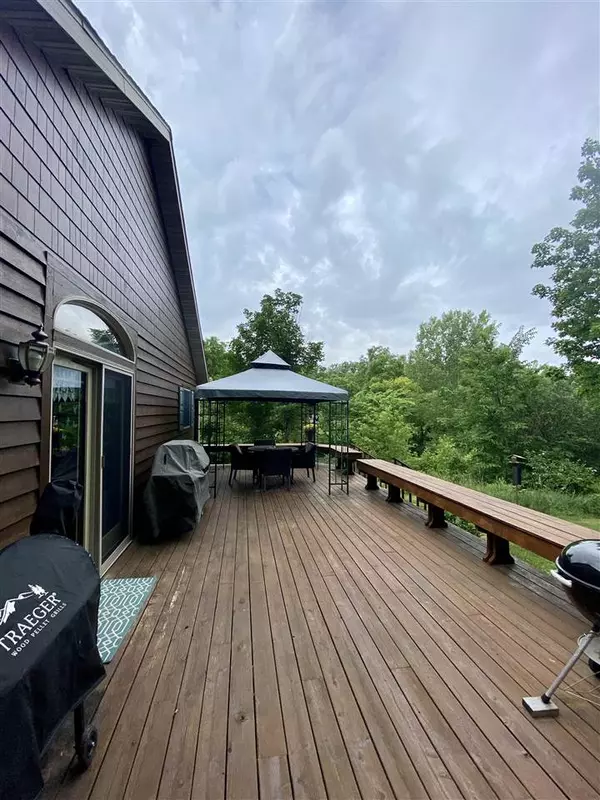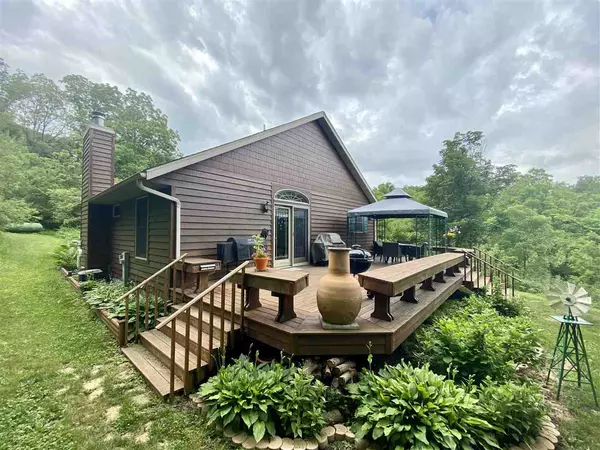Bought with First Weber Hedeman Group
$449,000
$449,000
For more information regarding the value of a property, please contact us for a free consultation.
N8835 Badger Rd Blanchardville, WI 53516
3 Beds
2 Baths
1,832 SqFt
Key Details
Sold Price $449,000
Property Type Single Family Home
Sub Type 1 story
Listing Status Sold
Purchase Type For Sale
Square Footage 1,832 sqft
Price per Sqft $245
MLS Listing ID 1913191
Sold Date 08/10/21
Style Raised Ranch
Bedrooms 3
Full Baths 2
Year Built 1999
Annual Tax Amount $5,891
Tax Year 2020
Lot Size 19.310 Acres
Acres 19.31
Property Description
Tucked away in the famed 'Driftless Area'...at the VERY end of a dead end lane sits this beautiful 3 bed 2 full bath cedar sided country home on 19.31 acres with mature woods, rolling terrain, open prairies and roughly 2,000 ft of frontage along Sawmill Creek - a Class II Trout Stream. In addition to the oversized 2 car attached garage, there is also a 30'x46' cedar-sided machine shed with concrete floors and electrical. The home has a spacious living room with a wood burning fireplace and vaulted ceilings. The kitchen is massive and sun-filled with a convenient dining area adjacent. Large guest bedrooms and a full guest bath, and then a huge master with a full master bath with a jetted tub and walk in closet. Roughly 1 mile of walking trails and chock full of wildlife. Nature is calling!
Location
State WI
County Green
Area York - T
Zoning Res/MFL/Ag
Direction From County Rd A - west on Badger Rd - look for the arrow sign at subdivision entrance - this is the last property on that dead end road.
Rooms
Basement Partial, Walkout to yard
Kitchen Range/Oven, Refrigerator, Dishwasher, Disposal
Interior
Interior Features Wood or sim. wood floor, Vaulted ceiling, Skylight(s), Washer, Dryer
Heating Forced air, Central air
Cooling Forced air, Central air
Fireplaces Number Wood, 1 fireplace
Laundry M
Exterior
Exterior Feature Deck, Storage building
Parking Features 2 car, Attached, Under
Garage Spaces 2.0
Waterfront Description Stream/Creek
Farm Pasture,Tillable,Outbuilding(s),Machine Shed
Building
Lot Description Wooded, Rural-in subdivision
Water Well, Non-Municipal/Prvt dispos
Structure Type Wood,Brick
Schools
Elementary Schools Pecatonica
Middle Schools Pecatonica
High Schools Pecatonica
School District Pecatonica
Others
SqFt Source Assessor
Energy Description Liquid propane
Read Less
Want to know what your home might be worth? Contact us for a FREE valuation!

Our team is ready to help you sell your home for the highest possible price ASAP

This information, provided by seller, listing broker, and other parties, may not have been verified.
Copyright 2025 South Central Wisconsin MLS Corporation. All rights reserved

