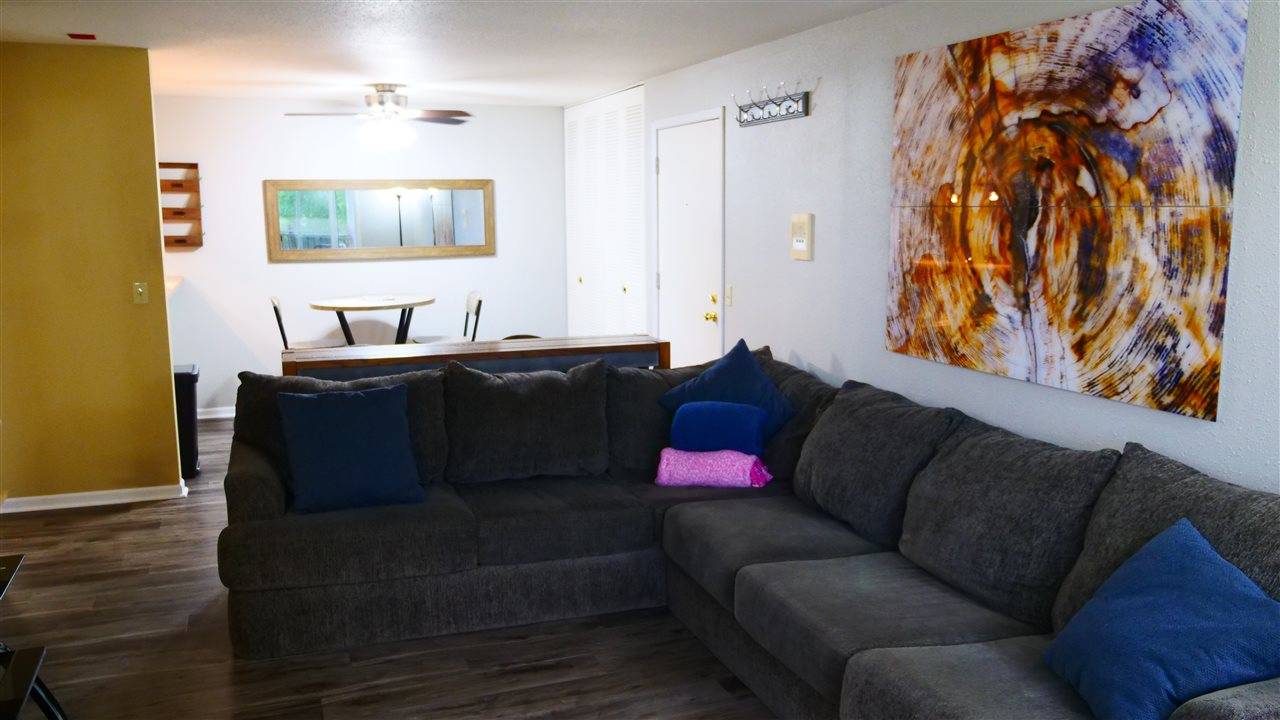Bought with Stark Company, REALTORS
$98,000
$105,900
7.5%For more information regarding the value of a property, please contact us for a free consultation.
2426 Independence Ln #111 Madison, WI 53704
1 Bed
1 Bath
680 SqFt
Key Details
Sold Price $98,000
Property Type Condo
Sub Type Garden,End Unit
Listing Status Sold
Purchase Type For Sale
Square Footage 680 sqft
Price per Sqft $144
MLS Listing ID 1894513
Sold Date 11/06/20
Style Garden,End Unit
Bedrooms 1
Full Baths 1
Condo Fees $170
Year Built 1978
Annual Tax Amount $1,545
Tax Year 2019
Property Sub-Type Garden,End Unit
Property Description
Comfortable 2nd floor condo w/new finishes installed early 2020. Brand new luxury vinyl flooring, new carpet installed w/extra padding, new garbage disposal & recently painted! Enjoy your view of the courtyard from the spacious balcony & situated on a sloped lot allowing no step access from the front entrance. Inside you'll love the cozy living room, dining room, large Master bedroom & in-unit laundry. Detached garage included w/electrical & seller added built-in shelving. Plus an exercise room, sauna & outdoor pool connected by walking paths! Heat & water are included in your low condo fee! Conveniently located to shopping, dining, entertainment & bus stop. This one has everything you need to make it your home! A great way to start ownership & build equity!
Location
State WI
County Dane
Area Madison - C E07
Zoning R-4
Direction East on E. Washington Ave, Left on Independence Ln (bear right & then turn left into complex)
Rooms
Master Bath Full, Tub/Shower Combo
Kitchen Breakfast bar, Dishwasher, Disposal, Microwave, Range/Oven, Refrigerator
Interior
Interior Features Wood or sim. wood floors, Walk-in closet(s), Washer, Dryer, Water softener included, Cable/Satellite Available, Hi-Speed Internet Avail, Storage Unit Inc, At Least 1 tub
Heating Radiant, Wall AC, Window AC
Cooling Radiant, Wall AC, Window AC
Exterior
Exterior Feature Deck/Balcony
Parking Features 1 car Garage, Detached, Outside only, Opener inc
Amenities Available Clubhouse, Common Green Space, Exercise room, Sauna, Close to busline, Outdoor Pool
Building
Water Municipal sewer, Municipal water
Structure Type Brick,Stone,Vinyl
Schools
Elementary Schools Sandburg
Middle Schools Sherman
High Schools East
School District Madison
Others
SqFt Source Assessor
Energy Description Natural gas,Other
Pets Allowed Cats OK, Dogs OK, Rental Allowed, Dog Size Limit
Read Less
Want to know what your home might be worth? Contact us for a FREE valuation!

Our team is ready to help you sell your home for the highest possible price ASAP

This information, provided by seller, listing broker, and other parties, may not have been verified.
Copyright 2025 South Central Wisconsin MLS Corporation. All rights reserved





