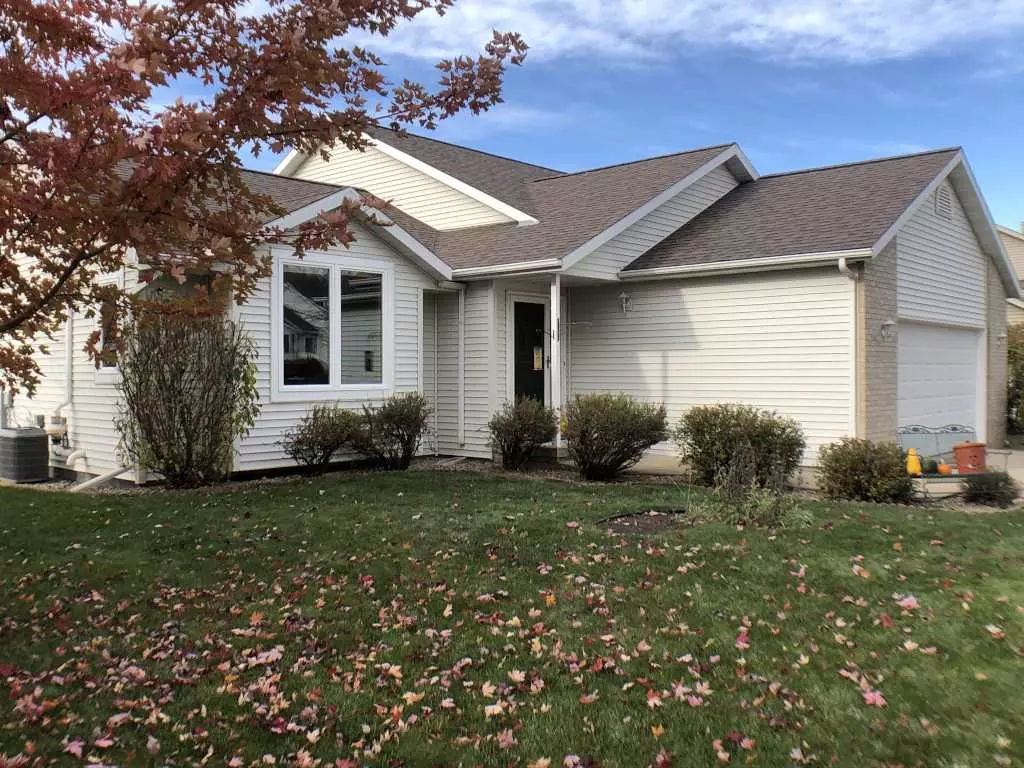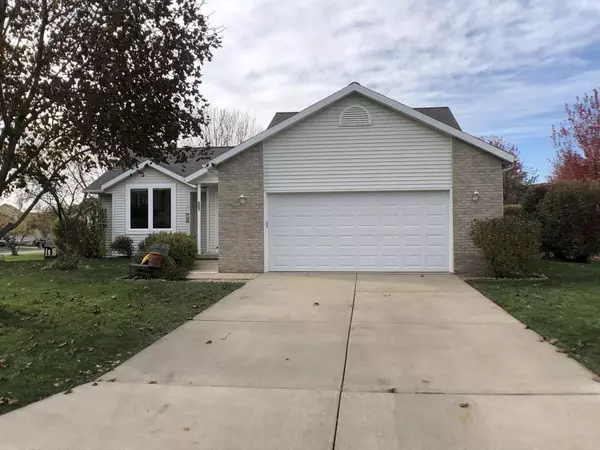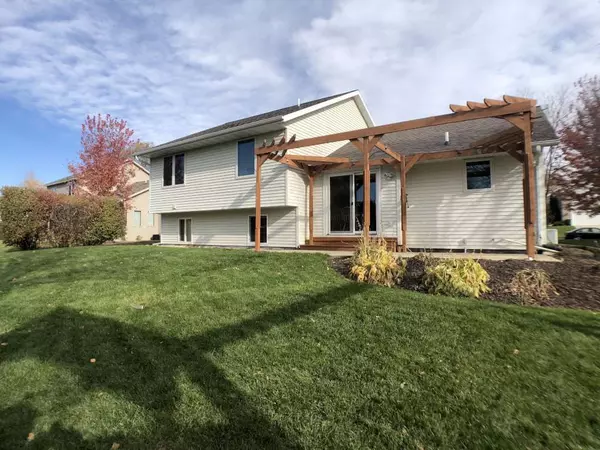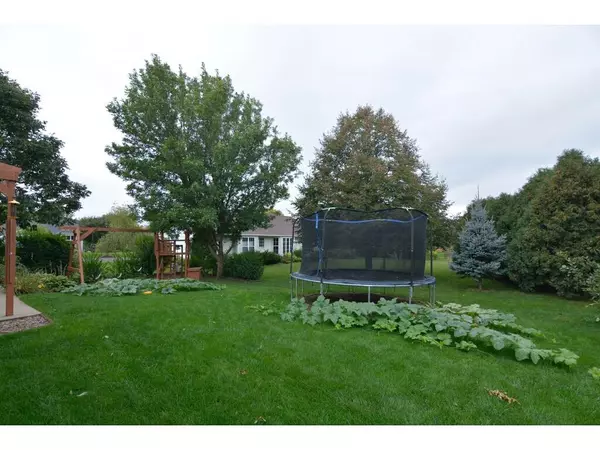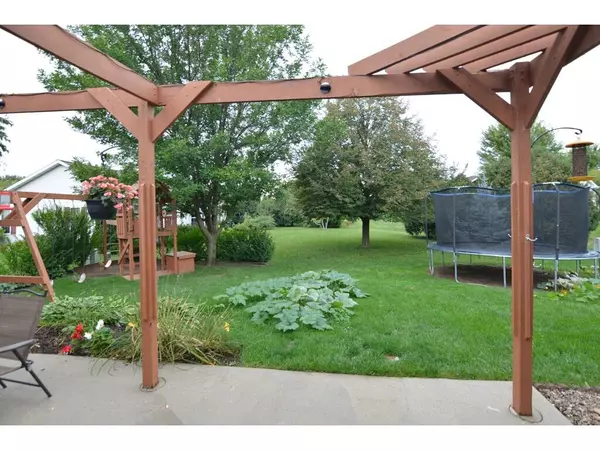$329,000
$329,900
0.3%For more information regarding the value of a property, please contact us for a free consultation.
1318 Gray Hawk Way Sun Prairie, WI 53590
4 Beds
3 Baths
2,038 SqFt
Key Details
Sold Price $329,000
Property Type Single Family Home
Sub Type Multi-level
Listing Status Sold
Purchase Type For Sale
Square Footage 2,038 sqft
Price per Sqft $161
Subdivision Ridge Crest
MLS Listing ID 1893104
Sold Date 12/23/20
Style Tri-level
Bedrooms 4
Full Baths 3
Year Built 2000
Annual Tax Amount $6,176
Tax Year 2019
Lot Size 10,454 Sqft
Acres 0.24
Property Description
Beautiful tri-level located on a quiet street in the desirable Ridgecrest neighborhood on Sun Prairie's northwest side. This spacious home offers 4+ bedrooms, 3 baths, office and bonus room that could be used for an additional family room, media room, play room or extra bedroom, vaulted ceilings, a large patio with pergola that is great for dinners outside and entertaining in the private, park-like backyard. Basement features additional storage and laundry/utility, including a separate workshop area. Home is located on a quiet street within walking distance from SP parks and bike paths and Sun Prairie's most sought after Elementary School - Token Springs. Recent improvements including roof, furnace, windows, appliances, and mechanicals make this house move-in ready!
Location
State WI
County Dane
Area Sun Prairie - C
Zoning RES
Direction N Thompson to Frawley to Gray Hawk
Rooms
Other Rooms Den/Office , Game Room
Basement Full, Full Size Windows/Exposed, Finished, Sump pump
Kitchen Dishwasher, Disposal, Microwave, Range/Oven
Interior
Interior Features Great room, Vaulted ceiling, Water softener inc, Cable available, At Least 1 tub
Heating Forced air, Central air
Cooling Forced air, Central air
Laundry L
Exterior
Exterior Feature Patio
Parking Features 2 car, Attached, Opener
Garage Spaces 2.0
Building
Water Municipal water, Municipal sewer
Structure Type Brick,Vinyl
Schools
Elementary Schools Token Springs
Middle Schools Prairie View
High Schools Sun Prairie
School District Sun Prairie
Others
SqFt Source Other
Energy Description Natural gas
Read Less
Want to know what your home might be worth? Contact us for a FREE valuation!

Our team is ready to help you sell your home for the highest possible price ASAP

This information, provided by seller, listing broker, and other parties, may not have been verified.
Copyright 2025 South Central Wisconsin MLS Corporation. All rights reserved

