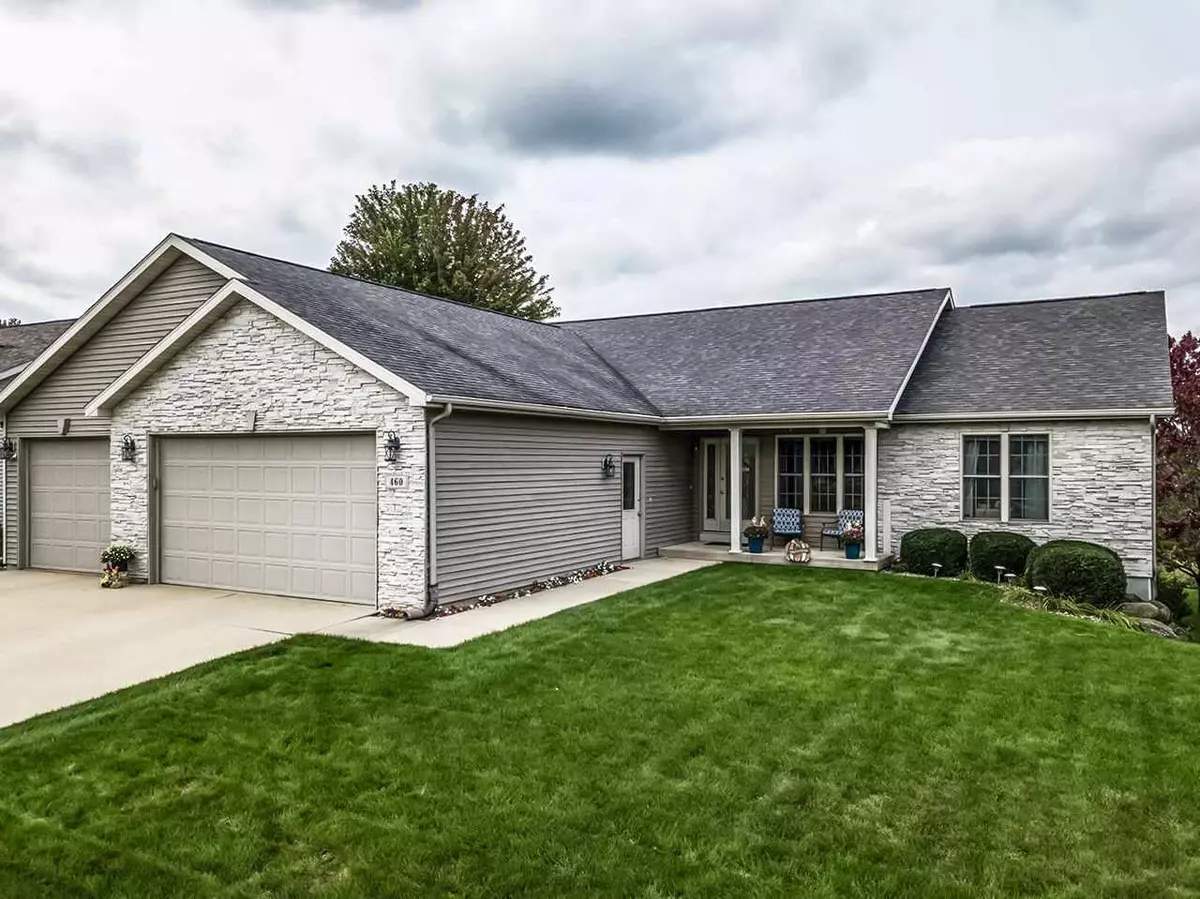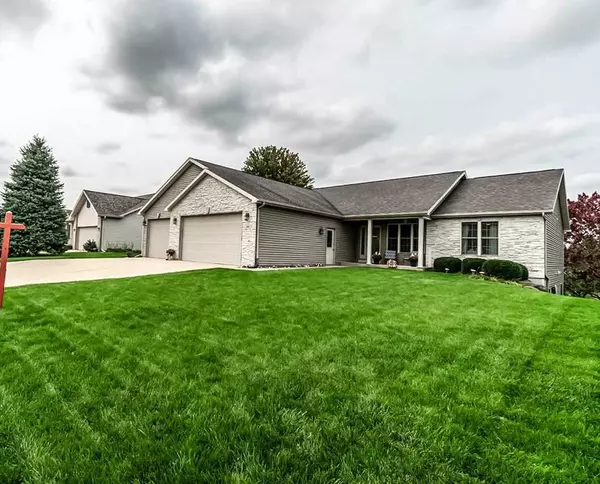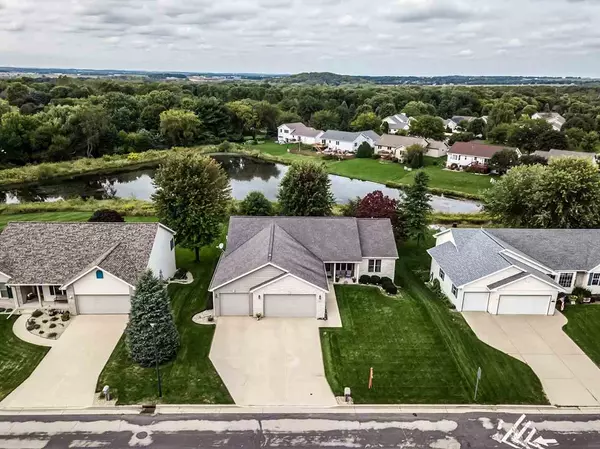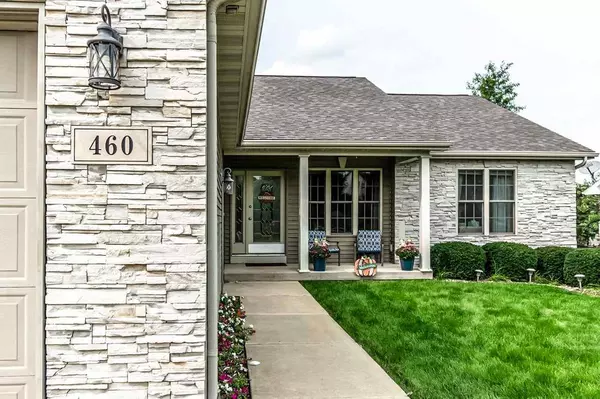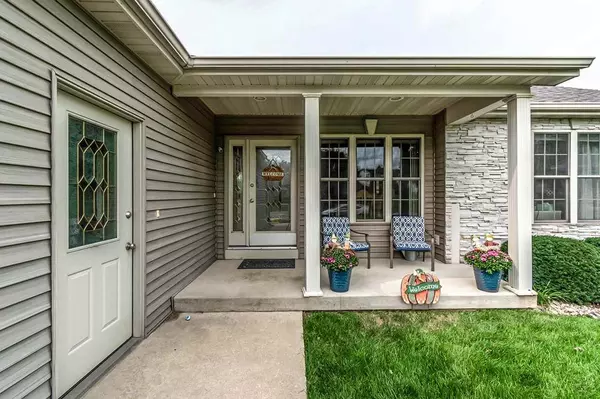Bought with First Weber Inc
$453,900
$430,000
5.6%For more information regarding the value of a property, please contact us for a free consultation.
460 N Heatherstone Dr Sun Prairie, WI 53590
4 Beds
3 Baths
3,669 SqFt
Key Details
Sold Price $453,900
Property Type Single Family Home
Sub Type 1 story,Multi-level
Listing Status Sold
Purchase Type For Sale
Square Footage 3,669 sqft
Price per Sqft $123
Subdivision Wyndham Hills
MLS Listing ID 1893296
Sold Date 10/26/20
Style Ranch,Tri-level
Bedrooms 4
Full Baths 3
Year Built 2002
Annual Tax Amount $9,203
Tax Year 2019
Lot Size 10,890 Sqft
Acres 0.25
Property Description
Be amazed by this stunning 4BR, 3B custom home with plenty of room to relax in the spacious living room with gas fireplace, vaulted ceilings, and large windows & doors that open up to multi-level deck and patio overlooking pond and greenspace. This split BR design with 1st floor laundry and mudroom features 3 bedrooms on the main and unofficial 4th on the lower and potential for 5th. Huge Master suite features luxurious rain shower, walk-in closet w/ built in organizers and walkout to deck. Walkout LL, which also has separate entrance, includes spacious rec room and or office, full bath, fully applianced wet bar with granite countertops and a fabulous theater room with projector and speakers! Would be great for an in home office!
Location
State WI
County Dane
Area Sun Prairie - C
Zoning Res
Direction Hwy 19 W. to left on N. Heatherstone Dr.
Rooms
Other Rooms Second Kitchen , Theater
Basement Full, Full Size Windows/Exposed, Walkout to yard, Finished, Sump pump, Poured concrete foundatn
Master Bath Full, Walk-in Shower
Kitchen Breakfast bar, Range/Oven, Refrigerator, Dishwasher, Microwave, Disposal
Interior
Interior Features Wood or sim. wood floor, Washer, Dryer, Water softener inc, At Least 1 tub, Split bedrooms
Heating Forced air, Central air
Cooling Forced air, Central air
Fireplaces Number Gas
Laundry M
Exterior
Exterior Feature Deck
Parking Features 3 car, Attached
Garage Spaces 3.0
Building
Lot Description Adjacent park/public land
Water Municipal water, Municipal sewer
Structure Type Vinyl,Brick,Stone
Schools
Elementary Schools Horizon
Middle Schools Prairie View
High Schools Sun Prairie
School District Sun Prairie
Others
SqFt Source Assessor
Energy Description Natural gas
Read Less
Want to know what your home might be worth? Contact us for a FREE valuation!

Our team is ready to help you sell your home for the highest possible price ASAP

This information, provided by seller, listing broker, and other parties, may not have been verified.
Copyright 2025 South Central Wisconsin MLS Corporation. All rights reserved

