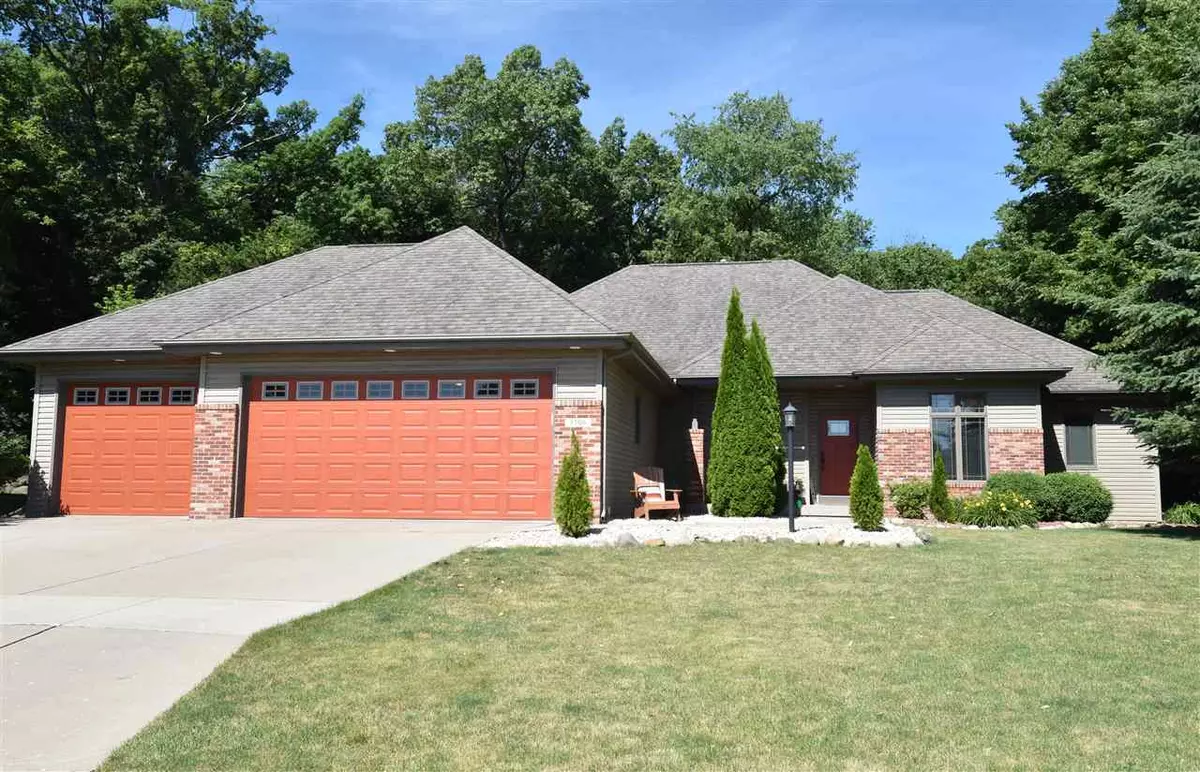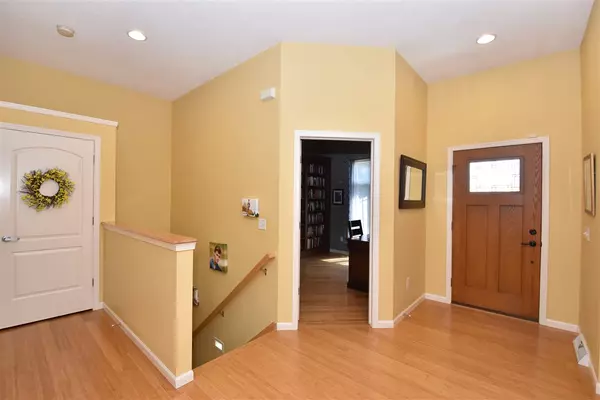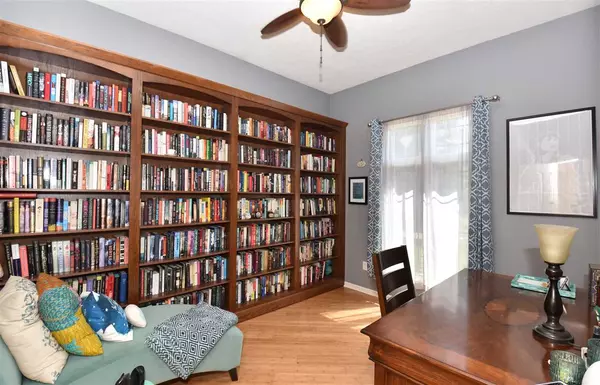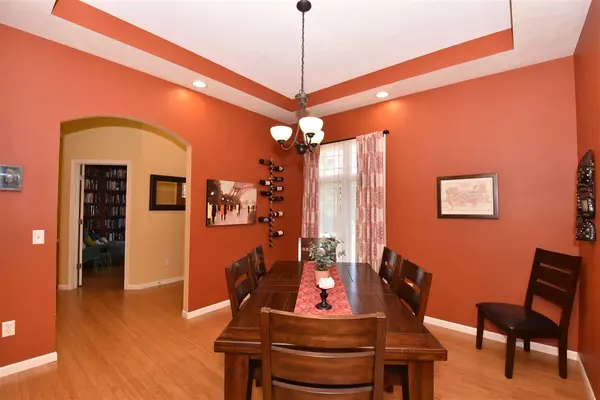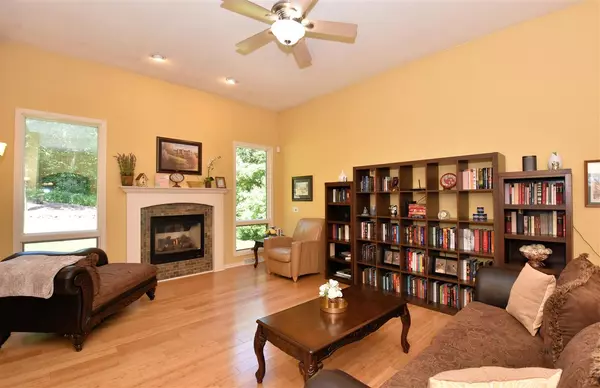Bought with Keller Williams Realty Signature
$450,000
$459,900
2.2%For more information regarding the value of a property, please contact us for a free consultation.
3706 Bluewing Pl Janesville, WI 53546
4 Beds
3 Baths
3,208 SqFt
Key Details
Sold Price $450,000
Property Type Single Family Home
Sub Type 1 story
Listing Status Sold
Purchase Type For Sale
Square Footage 3,208 sqft
Price per Sqft $140
Subdivision Fox Ridge East
MLS Listing ID 1886705
Sold Date 09/30/20
Style Ranch
Bedrooms 4
Full Baths 3
Year Built 2005
Annual Tax Amount $9,387
Tax Year 2019
Lot Size 0.490 Acres
Acres 0.49
Property Description
There are not enough words to describe this immaculate home and private setting. Situated on nearly half an acre in a cul de sac, this home is sure to impress! No detail has been missed. With 4 bedrooms, 3 full baths, formal dining, separate office, huge rec room, exercise room, tons of storage (even an extra shed), TWO fireplaces, & a gorgeous sun room overlooking the wooded back yard, what more could you ask for? Even the garage has been finished & has basement access. First floor features bamboo HW floors, new plank flooring in LL, surr. sound system, LED lighting throughout, newly landscaped, and more (too much to list--see upgrade list in docs). Convenient east side location close to shopping, interstate, etc. Come see for yourself all that this gorgeous property has to offer.
Location
State WI
County Rock
Area Janesville - C
Zoning RES
Direction Wright Rd to west on Bluewing Pl
Rooms
Other Rooms Rec Room , Exercise Room
Basement Full, Full Size Windows/Exposed, Finished
Master Bath Full, Walk-in Shower, Separate Tub
Kitchen Breakfast bar, Kitchen Island, Range/Oven, Refrigerator, Dishwasher, Disposal
Interior
Interior Features Wood or sim. wood floor, Washer, Dryer, Jetted bathtub, Cable available, Hi-Speed Internet Avail, At Least 1 tub
Heating Central air
Cooling Central air
Fireplaces Number Gas, 2 fireplaces
Laundry M
Exterior
Exterior Feature Electronic pet containmnt
Parking Features 3 car, Attached, Opener, Access to Basement
Garage Spaces 3.0
Building
Lot Description Cul-de-sac, Wooded
Water Municipal water, Municipal sewer
Structure Type Vinyl,Brick
Schools
Elementary Schools Call School District
Middle Schools Milton
High Schools Milton
School District Milton
Others
SqFt Source Assessor
Energy Description Natural gas
Read Less
Want to know what your home might be worth? Contact us for a FREE valuation!

Our team is ready to help you sell your home for the highest possible price ASAP

This information, provided by seller, listing broker, and other parties, may not have been verified.
Copyright 2025 South Central Wisconsin MLS Corporation. All rights reserved

