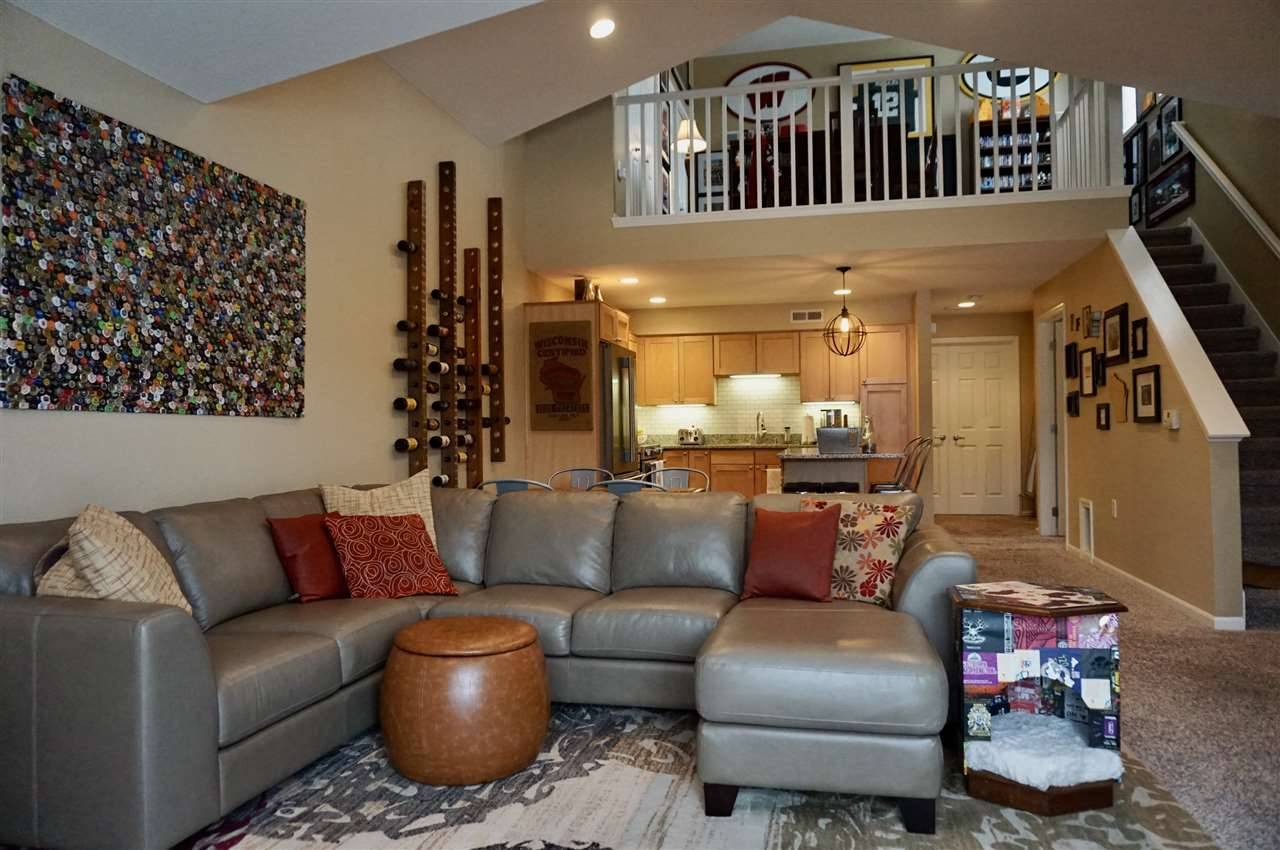Bought with RE/MAX Preferred
$199,000
$209,900
5.2%For more information regarding the value of a property, please contact us for a free consultation.
5428 Patriot Dr Madison, WI 53718
2 Beds
2 Baths
1,601 SqFt
Key Details
Sold Price $199,000
Property Type Townhouse
Sub Type Townhouse-2 Story,End Unit
Listing Status Sold
Purchase Type For Sale
Square Footage 1,601 sqft
Price per Sqft $124
MLS Listing ID 1872547
Sold Date 01/16/20
Style Townhouse-2 Story,End Unit
Bedrooms 2
Full Baths 2
Condo Fees $200
Year Built 2006
Annual Tax Amount $4,040
Tax Year 2018
Property Sub-Type Townhouse-2 Story,End Unit
Property Description
Spectacular, updated 2 bedroom, 2 bath end unit with a bonus loft and a 2 car garage! Perfectly located with easy access to Sun Prairie shops and the east side! Open concept great room with vaulted ceiling and gas fireplace, patio doors lead to private deck! Great kitchen with all new granite countertops, wood floors, sink, backsplash and Frigidare Professional SS appliance package! Both bedrooms are en suite with large walk-in closets. Baths feature new tile flooring, countertops, lighting and master has a tiled tub surround and barn wood wall! Garage has attic storage. Newer furnace, a/c and full sized Whirlpool Duet washer/dryer! Must see!
Location
State WI
County Dane
Area Madison - C E07
Zoning PD
Direction Hwy 151 to exit an Nelson Road, right on High Crossing, left on Cross Hill to right on Congress, left on Liberty, right on Patriot Drive to 5428
Rooms
Master Bath Full, Tub/Shower Combo
Kitchen Breakfast bar, Dishwasher, Kitchen Island, Microwave, Range/Oven, Refrigerator
Interior
Interior Features Wood or sim. wood floors, Walk-in closet(s), Great room, Vaulted ceiling, Washer, Dryer, Water softener included, Jetted bathtub, Cable/Satellite Available, Hi-Speed Internet Avail, At Least 1 tub
Heating Forced air, Central air
Cooling Forced air, Central air
Fireplaces Number 1 fireplace, Gas
Exterior
Exterior Feature Deck/Balcony, Private Entry
Parking Features 2 car Garage, Attached, Opener inc
Amenities Available Common Green Space
Building
Water Municipal sewer, Municipal water
Structure Type Brick,Vinyl
Schools
Elementary Schools Eastside
Middle Schools Patrick Marsh
High Schools Sun Prairie
School District Sun Prairie
Others
SqFt Source Builder
Energy Description Natural gas
Pets Allowed Cats OK, Dogs OK, Pets-Number Limit
Read Less
Want to know what your home might be worth? Contact us for a FREE valuation!

Our team is ready to help you sell your home for the highest possible price ASAP

This information, provided by seller, listing broker, and other parties, may not have been verified.
Copyright 2025 South Central Wisconsin MLS Corporation. All rights reserved





