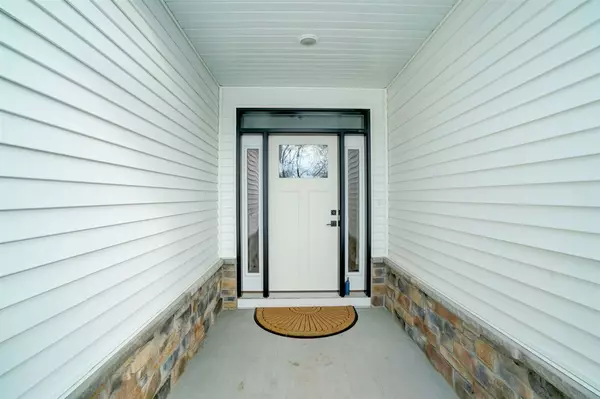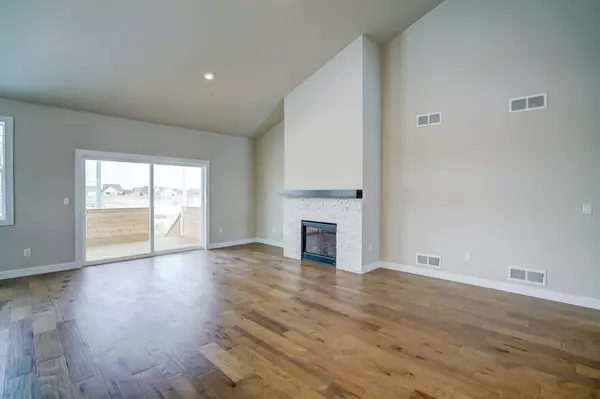Bought with RE/MAX Preferred
$415,413
$415,413
For more information regarding the value of a property, please contact us for a free consultation.
28 Prince Way Fitchburg, WI 53711
2 Beds
2 Baths
1,706 SqFt
Key Details
Sold Price $415,413
Property Type Condo
Sub Type Ranch-1 Story,Shared Wall/Half duplex,Under Construction
Listing Status Sold
Purchase Type For Sale
Square Footage 1,706 sqft
Price per Sqft $243
MLS Listing ID 1869342
Sold Date 07/15/20
Style Ranch-1 Story,Shared Wall/Half duplex,Under Construction
Bedrooms 2
Full Baths 2
Condo Fees $200
Year Built 2020
Tax Year 2020
Property Sub-Type Ranch-1 Story,Shared Wall/Half duplex,Under Construction
Property Description
Est completion 6-15-20. Lacy Woods luxury ranch condominiums in Swan Creek Subdivision. Choose your floor floor plan & site plan. Interior features include Amish built cabinetry, Granite tops, SS appliances, Madison Lighting fixtures, & white trim & doors throughout. Vaulted or tray ceilings, main floor laundry, 2 car attached garage, LVP flooring on main w/ carpet in bedrooms. Exposed basements with 9' ceilings ready for finishing. Master suite has tray ceiling, walk-in closet, double sinks & LVT flooring. Personalize your condo w/ custom upgrades like, tile shower, wood flooring, 3 season deck/patio, fireplace w/ stack stone & quartz counters. Select your basement finish. The pictures & tour link include our two model condo homes we have ready for quick delivery.
Location
State WI
County Dane
Area Fitchburg - C
Zoning Res
Direction Hwy 14 to Lacy Rd to North on McGaw Way to Left On Prince Way
Rooms
Master Bath Full, Walk-in Shower
Kitchen Breakfast bar, Dishwasher, Disposal, Kitchen Island, Microwave, Pantry, Range/Oven, Refrigerator
Interior
Interior Features Wood or sim. wood floors, Walk-in closet(s), Great room, Vaulted ceiling, Water softener included, Cable/Satellite Available, Hi-Speed Internet Avail, At Least 1 tub
Heating Forced air, Central air
Cooling Forced air, Central air
Fireplaces Number 1 fireplace, Gas
Exterior
Exterior Feature Cul de Sac, Deck/Balcony, Private Entry
Parking Features 2 car Garage, Attached, Opener inc
Building
Water Municipal sewer, Municipal water
Structure Type Vinyl,Brick
Schools
Elementary Schools Leopold
Middle Schools Cherokee Heights
High Schools West
School District Madison
Others
SqFt Source Blue Print
Energy Description Natural gas
Pets Allowed Cats OK, Dogs OK, FHA Approved, Dog Size Limit
Read Less
Want to know what your home might be worth? Contact us for a FREE valuation!

Our team is ready to help you sell your home for the highest possible price ASAP

This information, provided by seller, listing broker, and other parties, may not have been verified.
Copyright 2025 South Central Wisconsin MLS Corporation. All rights reserved






