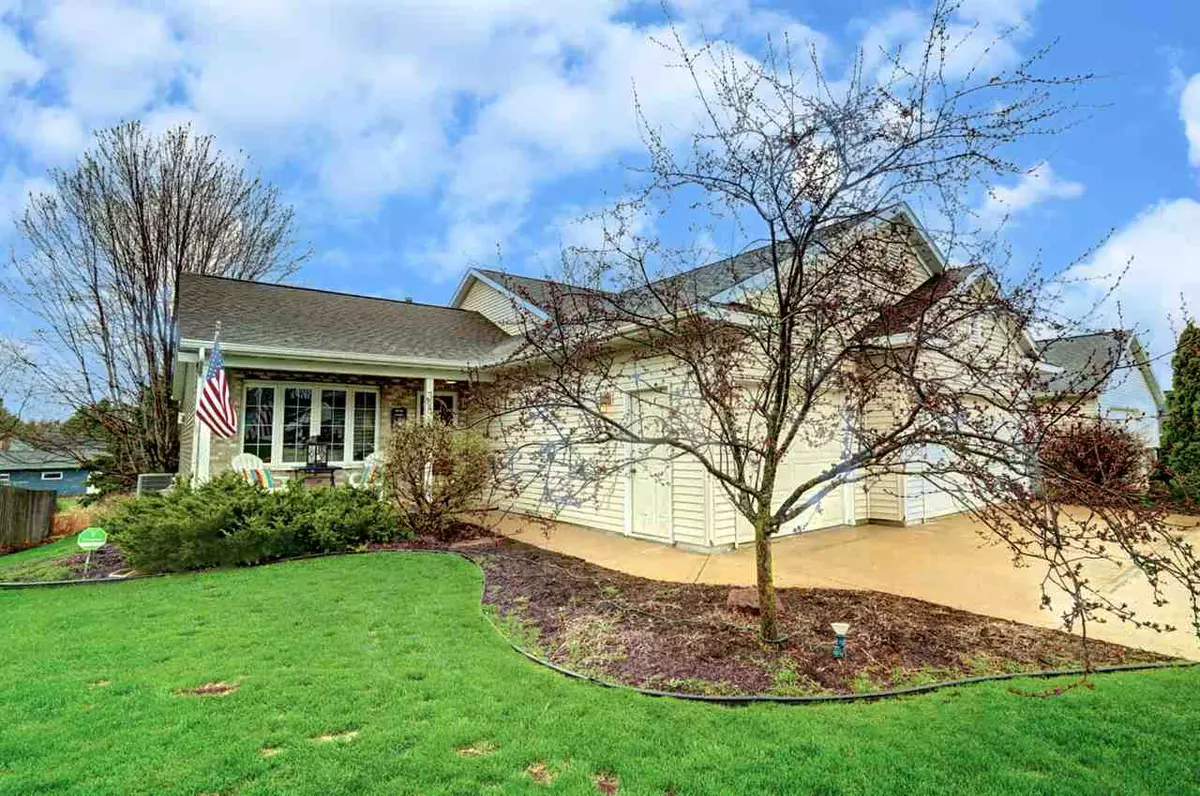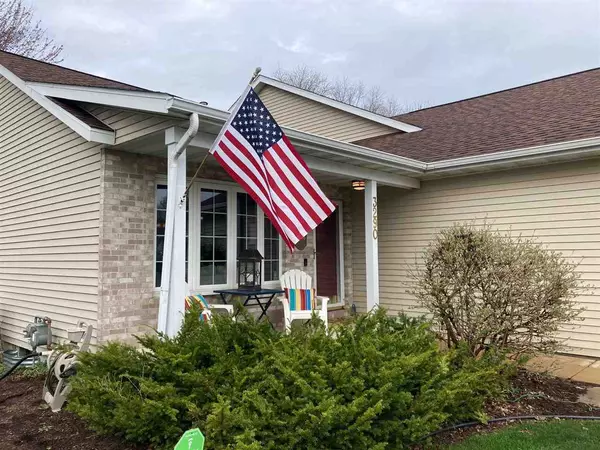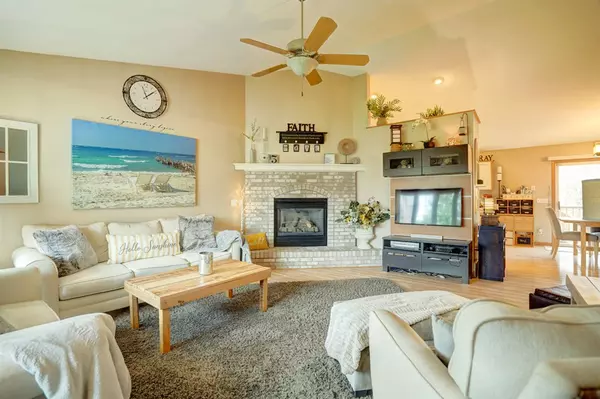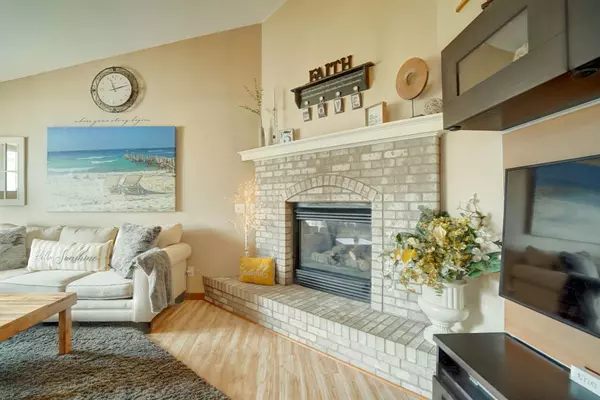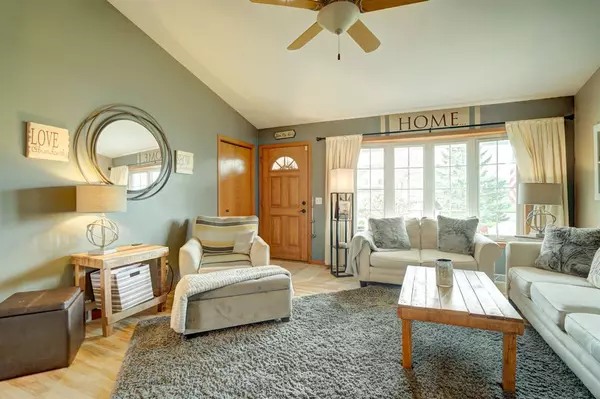Bought with MHB Real Estate
$411,500
$390,000
5.5%For more information regarding the value of a property, please contact us for a free consultation.
3290 Edmonton Dr Sun Prairie, WI 53590
4 Beds
3 Baths
2,292 SqFt
Key Details
Sold Price $411,500
Property Type Single Family Home
Sub Type Multi-level
Listing Status Sold
Purchase Type For Sale
Square Footage 2,292 sqft
Price per Sqft $179
Subdivision Wyndham Hills
MLS Listing ID 1905791
Sold Date 05/26/21
Style Tri-level
Bedrooms 4
Full Baths 3
Year Built 2002
Annual Tax Amount $6,855
Tax Year 2020
Lot Size 9,147 Sqft
Acres 0.21
Property Description
Accepted Offer as of 4/12/21. Space for the whole family in a great location. Enjoy the open floor plan with vaulted ceilings in the living room. Excellent for entertaining or relaxing by the fire. The kitchen opens to your dining area and well-maintained deck overlooking the back yard. There's even 40 feet of green space behind it! Upstairs, the large Owner's Suite includes a walk-in closet and spacious bathroom with a jetted tub and walk-in shower. There's two more bedrooms upstairs for the kids or guests. The lower level has a huge family room with back yard access, office space, and a 4th bedroom. Plus, there's another 345 square feet ready to finish! The 3 car garage is extra deep with access to the lower level. Newer furnace, roof and water softener.
Location
State WI
County Dane
Area Sun Prairie - C
Zoning Res
Rooms
Other Rooms Den/Office
Basement Full, Walkout to yard, Partially finished, Sump pump, Poured concrete foundatn
Kitchen Kitchen Island, Range/Oven, Refrigerator, Dishwasher, Microwave, Disposal
Interior
Interior Features Wood or sim. wood floor, Walk-in closet(s), Vaulted ceiling, Water softener inc, Security system, Jetted bathtub, At Least 1 tub, Internet - Cable, Internet - Fiber
Heating Forced air, Central air
Cooling Forced air, Central air
Fireplaces Number Gas
Laundry M
Exterior
Exterior Feature Deck, Patio
Parking Features 3 car, Attached
Garage Spaces 3.0
Building
Lot Description Adjacent park/public land
Water Municipal water, Municipal sewer
Structure Type Vinyl,Brick
Schools
Elementary Schools Horizon
Middle Schools Prairie View
High Schools Sun Prairie
School District Sun Prairie
Others
SqFt Source Seller
Energy Description Natural gas
Read Less
Want to know what your home might be worth? Contact us for a FREE valuation!

Our team is ready to help you sell your home for the highest possible price ASAP

This information, provided by seller, listing broker, and other parties, may not have been verified.
Copyright 2025 South Central Wisconsin MLS Corporation. All rights reserved

