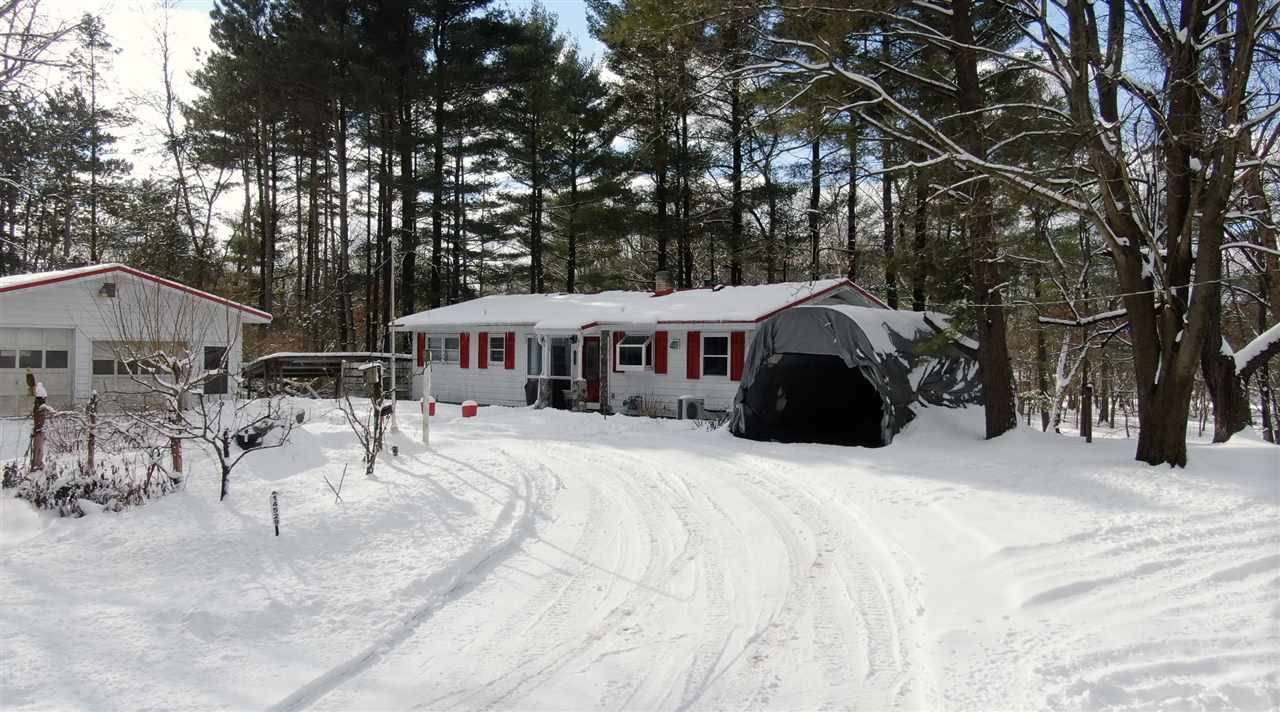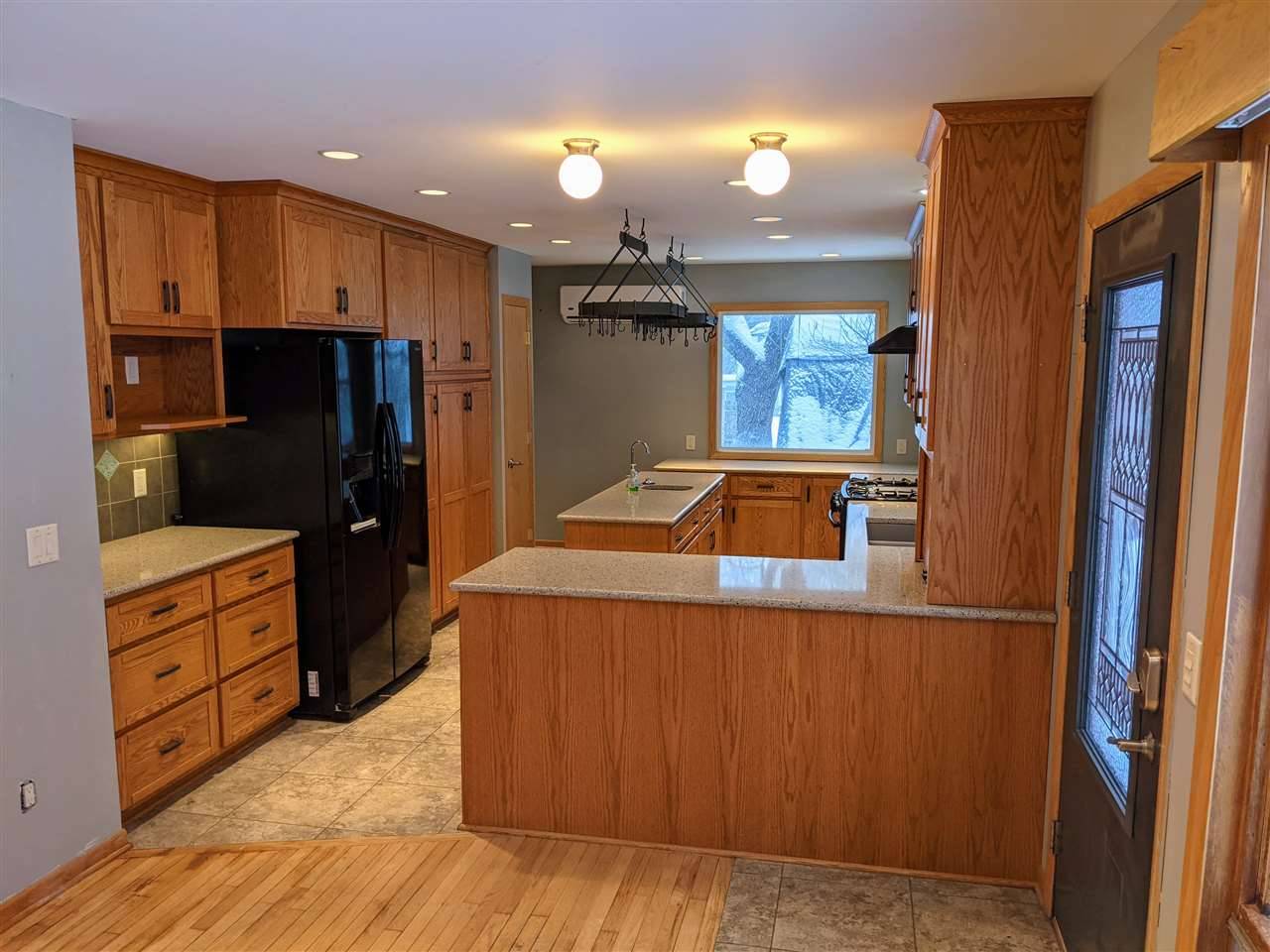Bought with RE/MAX Preferred
$340,000
$349,900
2.8%For more information regarding the value of a property, please contact us for a free consultation.
W14529 O'brien Rd Prairie Du Sac, WI 53578
3 Beds
3.5 Baths
2,424 SqFt
Key Details
Sold Price $340,000
Property Type Single Family Home
Sub Type 1 story
Listing Status Sold
Purchase Type For Sale
Square Footage 2,424 sqft
Price per Sqft $140
MLS Listing ID 1901868
Sold Date 05/24/21
Style Ranch
Bedrooms 3
Full Baths 3
Half Baths 1
Year Built 1964
Annual Tax Amount $4,705
Tax Year 2019
Lot Size 1.500 Acres
Acres 1.5
Property Sub-Type 1 story
Property Description
Do not miss out on this unique 143 feet of river frontage. This 3 bedroom ranch located just below the Prairie Du Sac Dam. Close to town, shopping and the Lake Wisconsin Country Club as well as a short walk too Lake Wisconsin. Room Dimensions are approximate. These properties are rare so don't wait long to take a look!
Location
State WI
County Columbia
Area West Point - T
Zoning RES
Direction Cross the Prairie du Sac Hwy 60 Bridge heading East. Turn left onto Golf Road to O'Brien road turn left, then left again. Middle home w/red roofs.
Rooms
Other Rooms Bonus Room , Three-Season
Basement Full, Full Size Windows/Exposed, Walkout to yard, Partially finished, Toilet only, Shower only, Block foundation
Bedroom 2 11X12
Bedroom 3 11x13
Kitchen Breakfast bar, Pantry, Kitchen Island, Range/Oven, Refrigerator, Dishwasher, Freezer
Interior
Interior Features Wood or sim. wood floor, Walk-in closet(s), Washer, Dryer, Water softener inc, Cable available, At Least 1 tub, Internet - Cable, Internet - DSL
Heating Radiant, Wall AC
Cooling Radiant, Wall AC
Fireplaces Number Wood, Free standing STOVE
Laundry L
Exterior
Exterior Feature Deck, Patio
Parking Features 2 car, Detached, Garage door > 8 ft high
Garage Spaces 2.0
Waterfront Description Has actual water frontage,River
Building
Lot Description Wooded, Rural-not in subdivision
Water Well
Structure Type Vinyl,Aluminum/Steel
Schools
Elementary Schools Call School District
Middle Schools Call School District
High Schools Sauk Prairie
School District Sauk Prairie
Others
SqFt Source Other
Energy Description Natural gas,Wood
Read Less
Want to know what your home might be worth? Contact us for a FREE valuation!

Our team is ready to help you sell your home for the highest possible price ASAP

This information, provided by seller, listing broker, and other parties, may not have been verified.
Copyright 2025 South Central Wisconsin MLS Corporation. All rights reserved





