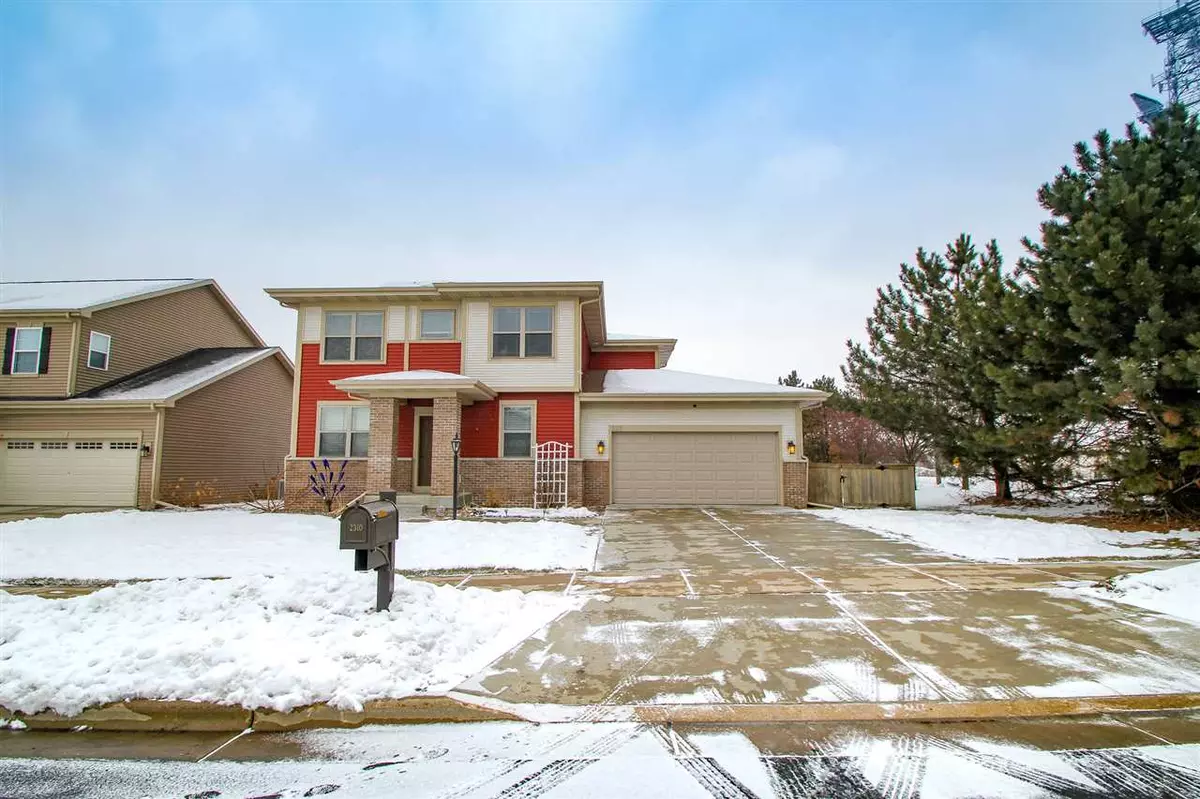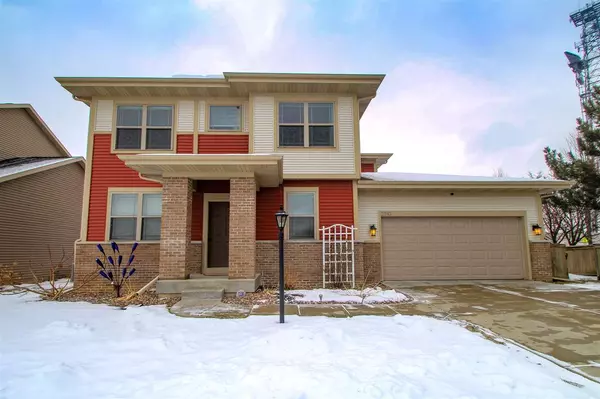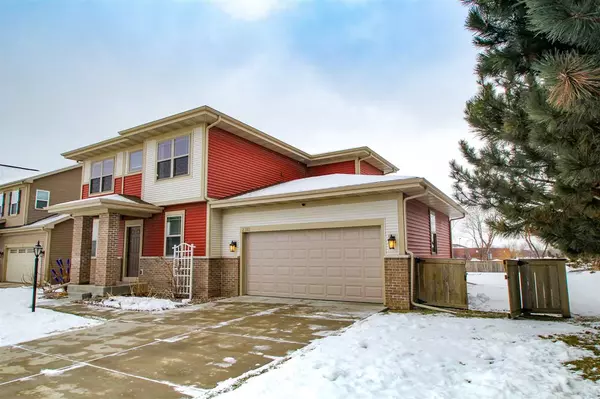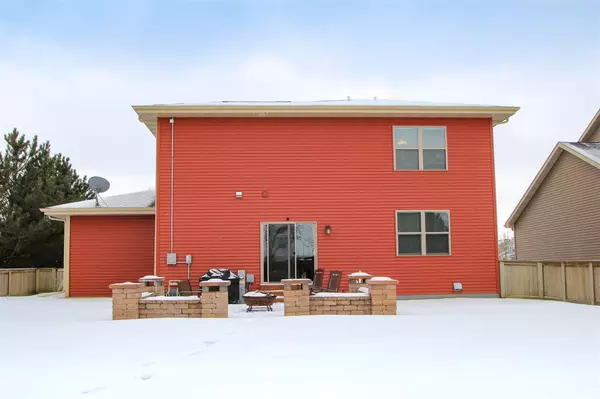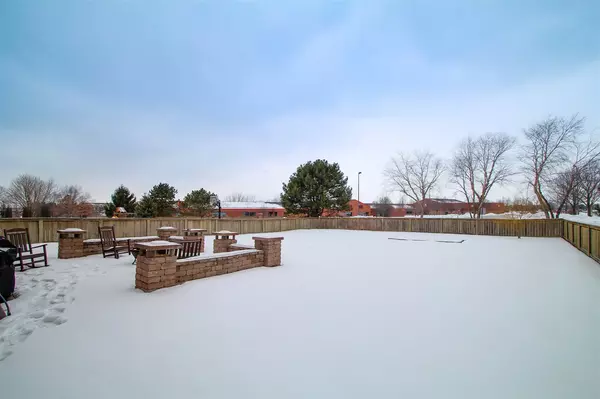Bought with First Weber Inc
$425,000
$424,900
For more information regarding the value of a property, please contact us for a free consultation.
2310 Michigan Ave Sun Prairie, WI 53590
4 Beds
3.5 Baths
2,722 SqFt
Key Details
Sold Price $425,000
Property Type Single Family Home
Sub Type 2 story
Listing Status Sold
Purchase Type For Sale
Square Footage 2,722 sqft
Price per Sqft $156
Subdivision West Prairie Village
MLS Listing ID 1900790
Sold Date 02/26/21
Style Prairie/Craftsman
Bedrooms 4
Full Baths 3
Half Baths 1
HOA Fees $16/ann
Year Built 2014
Annual Tax Amount $7,873
Tax Year 2020
Lot Size 9,583 Sqft
Acres 0.22
Property Description
Pride of ownership shines in this great 4 bdrm, 3 1/2 bath 2 Story Prairie Craftsman, in desirable West Prairie Village. You will love the well thought out open floor plan. Great energy savings with solar panels installed in 2019. 9 Ft ceilings throughout first flr. First floor flex/office w/French doors. Enjoy the large kitchen island with stack stone base and granite countertops SS appliances. Large primary suite with spacious walk in closet and private bath and second floor laundry. LL finished in 2018 includes stained concrete floor. Relax at the end of the day in the 2 person sauna. Entertain on the brick paver patio with fire pit area and LED lights. Rear yard fenced backing to Middle School, elementary school across the street, very convenient! Ultimate UHP warranty
Location
State WI
County Dane
Area Sun Prairie - C
Zoning RES
Direction Hwy 151 to Windsor St (HWy 19) exit West, Left on Thompson Dr., Right on Michigan Ave.
Rooms
Other Rooms Mud Room , Den/Office
Basement Full, Full Size Windows/Exposed, Partially finished, Sump pump, Radon Mitigation System
Kitchen Breakfast bar, Pantry, Kitchen Island, Range/Oven, Refrigerator, Dishwasher, Microwave, Disposal
Interior
Interior Features Wood or sim. wood floor, Walk-in closet(s), Washer, Dryer, Water softener inc, Sauna, Cable available, At Least 1 tub, Internet - Cable
Heating Forced air, Central air
Cooling Forced air, Central air
Laundry U
Exterior
Exterior Feature Patio, Fenced Yard
Parking Features 2 car, Attached, Opener
Garage Spaces 2.0
Building
Lot Description Corner
Water Municipal water, Municipal sewer
Structure Type Vinyl,Brick,Stone
Schools
Elementary Schools Royal Oaks
Middle Schools Prairie View
High Schools Sun Prairie
School District Sun Prairie
Others
SqFt Source Assessor
Energy Description Natural gas,Solar
Pets Allowed Restrictions/Covenants, In an association
Read Less
Want to know what your home might be worth? Contact us for a FREE valuation!

Our team is ready to help you sell your home for the highest possible price ASAP

This information, provided by seller, listing broker, and other parties, may not have been verified.
Copyright 2025 South Central Wisconsin MLS Corporation. All rights reserved

