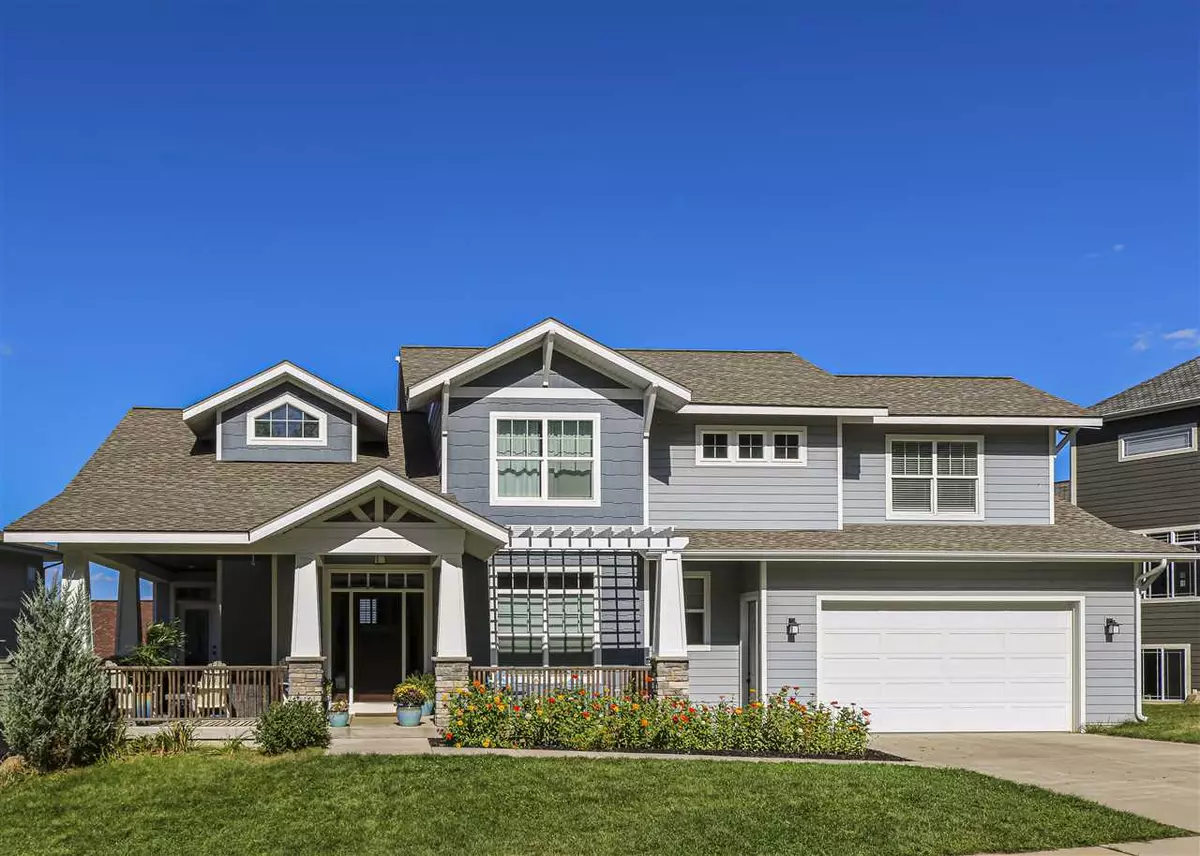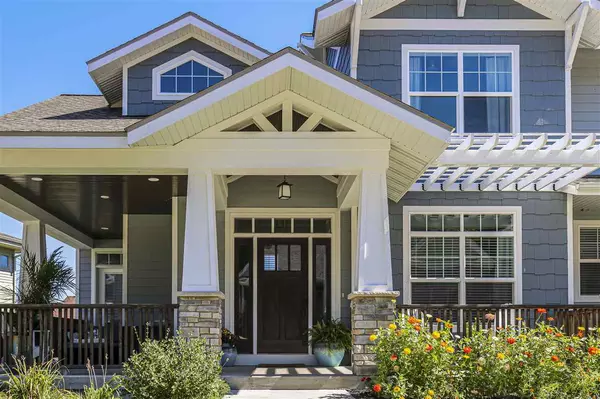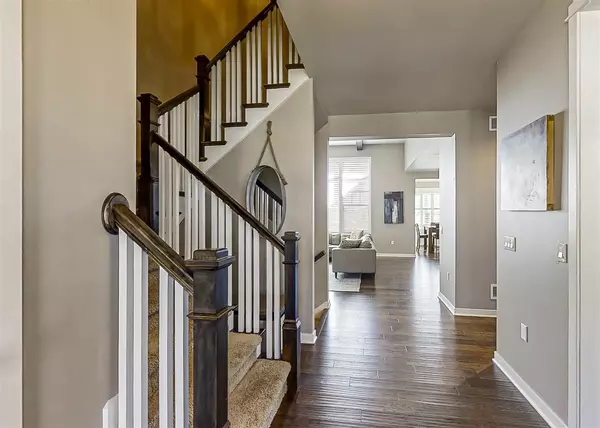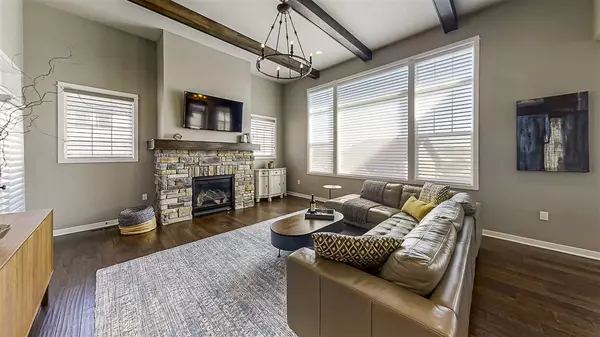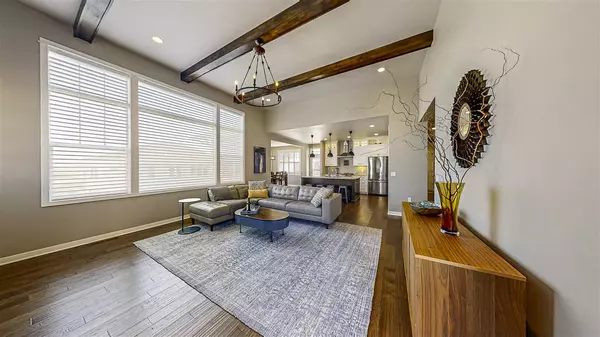$575,100
$590,000
2.5%For more information regarding the value of a property, please contact us for a free consultation.
6766 S Chickahauk Tr Middleton, WI 53562
4 Beds
3.5 Baths
3,254 SqFt
Key Details
Sold Price $575,100
Property Type Single Family Home
Sub Type 2 story
Listing Status Sold
Purchase Type For Sale
Square Footage 3,254 sqft
Price per Sqft $176
Subdivision Conservancy View
MLS Listing ID 1892607
Sold Date 11/16/20
Style Prairie/Craftsman
Bedrooms 4
Full Baths 3
Half Baths 1
HOA Fees $67/ann
Year Built 2014
Annual Tax Amount $10,579
Tax Year 2019
Lot Size 7,405 Sqft
Acres 0.17
Property Description
Modern luxury in Middleton! 4 bedrooms, 3.5 bathrooms, 1st floor office and an oversize 2 car garage. Open floor plan w/ accented beams, huge windows, beautiful floors & a stone fireplace. The eat-in kitchen features a large dining area, stainless steel appliances, & granite countertops w/ plenty of room for cooking & enjoying meals together. Kitchen opens to the deck to enjoy the fresh air & grilling. Upstairs you'll find 3 spacious bedrooms w/ vaulted ceilings. The primary bedroom includes a large walk-in closet, private ensuite with dual sinks & walk-in shower. The full-size bar & walk-out patio make the LL perfect for entertaining! Head outside and enjoy your morning coffee on the spacious covered front porch. Designed by award winning architecture firm. Don't miss the 3D Virtual Tour
Location
State WI
County Dane
Area Middleton - C
Zoning Res
Direction From Century Ave head North on High Rd then East on Spring Hill Dr. turn left on Algonquin Dr to South on South Chickahauk Trail.
Rooms
Other Rooms Den/Office , Foyer
Basement Full, Full Size Windows/Exposed, Finished, 8'+ Ceiling, Poured concrete foundatn
Kitchen Pantry, Kitchen Island, Range/Oven, Refrigerator, Dishwasher, Microwave, Disposal
Interior
Interior Features Wood or sim. wood floor, Vaulted ceiling, Washer, Dryer, Water softener inc, Wet bar, Cable available, At Least 1 tub, Hot tub
Heating Forced air, Central air
Cooling Forced air, Central air
Fireplaces Number Gas, 2 fireplaces
Laundry M
Exterior
Exterior Feature Deck, Patio
Parking Features 2 car, Attached, Opener
Garage Spaces 2.0
Building
Lot Description Sidewalk
Water Municipal water, Municipal sewer
Structure Type Pressed board,Stone
Schools
Elementary Schools Northside
Middle Schools Kromrey
High Schools Middleton
School District Middleton-Cross Plains
Others
SqFt Source Assessor
Energy Description Natural gas
Pets Allowed In an association
Read Less
Want to know what your home might be worth? Contact us for a FREE valuation!

Our team is ready to help you sell your home for the highest possible price ASAP

This information, provided by seller, listing broker, and other parties, may not have been verified.
Copyright 2025 South Central Wisconsin MLS Corporation. All rights reserved

