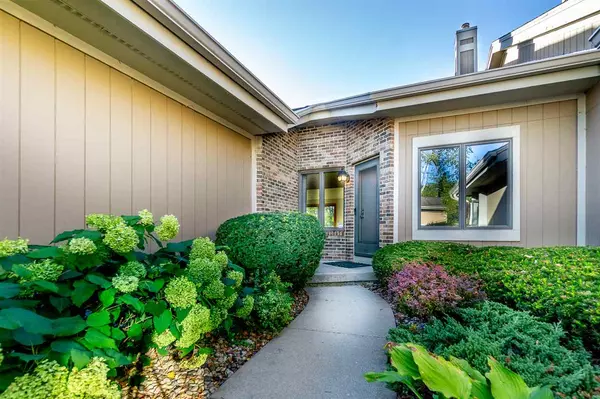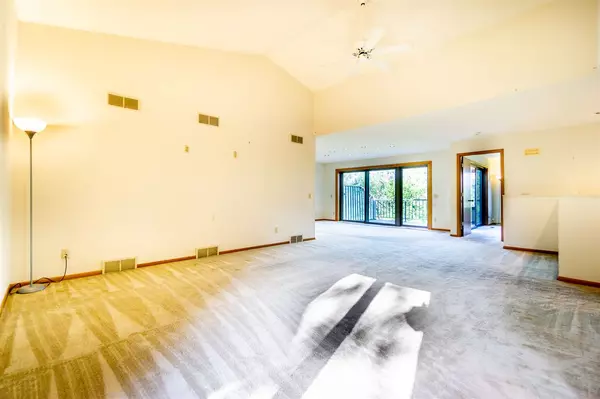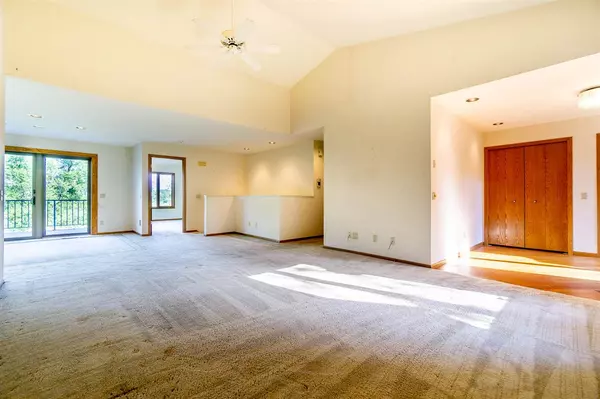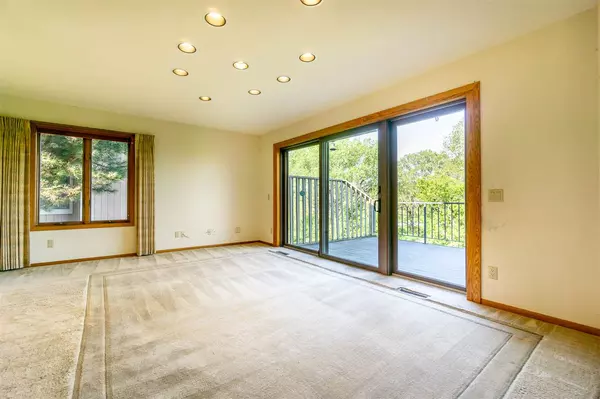Bought with RE/MAX Preferred
$330,000
$339,900
2.9%For more information regarding the value of a property, please contact us for a free consultation.
3410 Valley Creek Cir Middleton, WI 53562
2 Beds
2.5 Baths
2,192 SqFt
Key Details
Sold Price $330,000
Property Type Condo
Sub Type Ranch-1 Story,Shared Wall/Half duplex,End Unit
Listing Status Sold
Purchase Type For Sale
Square Footage 2,192 sqft
Price per Sqft $150
MLS Listing ID 1889996
Sold Date 11/25/20
Style Ranch-1 Story,Shared Wall/Half duplex,End Unit
Bedrooms 2
Full Baths 2
Half Baths 1
Condo Fees $425
Year Built 1986
Annual Tax Amount $6,802
Tax Year 2019
Property Description
If you're looking for a home with a stunning view, look no further! Priced to sell, this home is just waiting for its new owner to give it a face lift. Why spend more to buy someone else's design taste when you can finish this unit exactly how you want? The main level is complete with foyer, large kitchen including butler's pantry, laundry, dining leading to brilliant sunsets on the deck, half bath, and the primary suite that also opens to deck. The lower level has a large guest suite, family room, sunroom with walkout, ample storage, and 2nd access up to the garage. When you're not staying home, you can enjoy pool, play tennis, or even host an event in the club house. Easy access to the Pheasant Branch Conservancy trails, dining, shopping, and Harbor Athletic Club!
Location
State WI
County Dane
Area Middleton - C
Zoning res
Direction From Century Ave head north on Highland Ave, left on Woodcreek Lane, Right on Valley Creek Circle
Rooms
Kitchen Breakfast bar, Pantry, Range/Oven, Refrigerator, Dishwasher, Disposal
Interior
Interior Features Great room, Vaulted ceiling, Washer, Dryer, Water softener included, Security system for Unit, Wet bar, At Least 1 tub
Heating Forced air, Central air
Cooling Forced air, Central air
Exterior
Exterior Feature Deck/Balcony, Private Entry
Parking Features 2 car Garage, Attached, Opener inc
Amenities Available Clubhouse, Tennis court, Outdoor Pool
Building
Water Municipal sewer, Municipal water
Structure Type Wood,Brick
Schools
Elementary Schools Sauk Trail
Middle Schools Kromrey
High Schools Middleton
School District Middleton-Cross Plains
Others
SqFt Source Assessor
Energy Description Natural gas
Pets Allowed Cats OK, Dogs OK, Pets-Number Limit
Read Less
Want to know what your home might be worth? Contact us for a FREE valuation!

Our team is ready to help you sell your home for the highest possible price ASAP

This information, provided by seller, listing broker, and other parties, may not have been verified.
Copyright 2025 South Central Wisconsin MLS Corporation. All rights reserved





