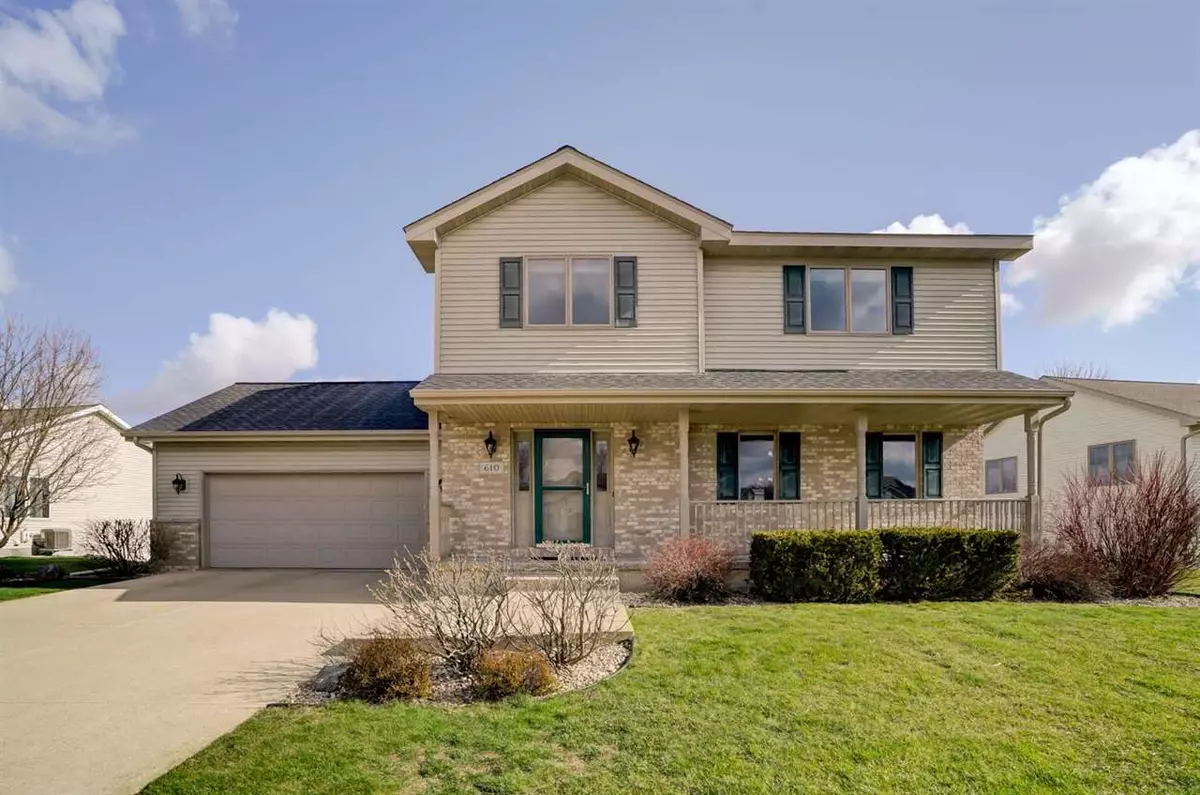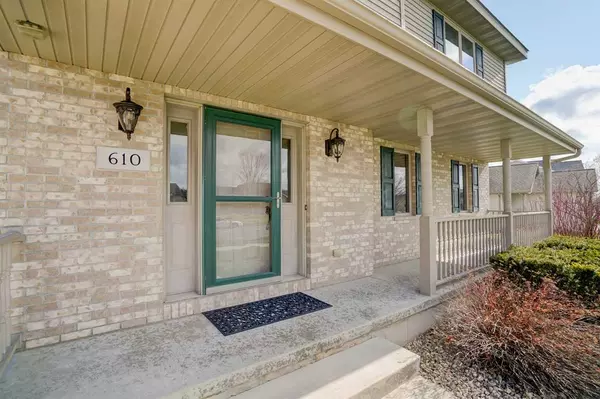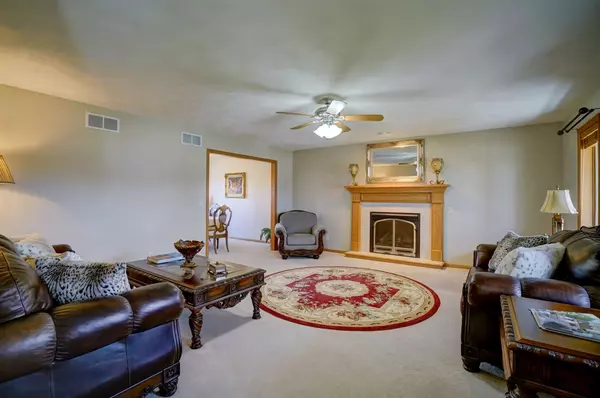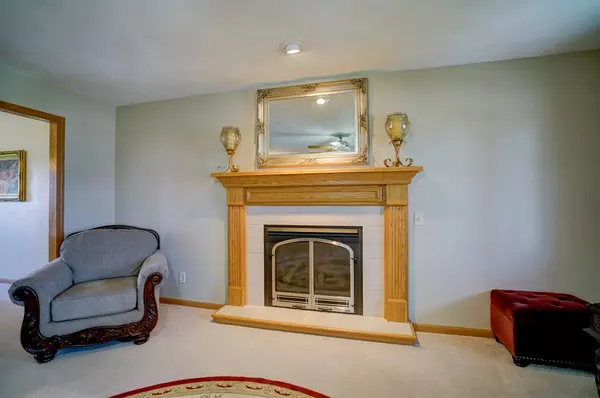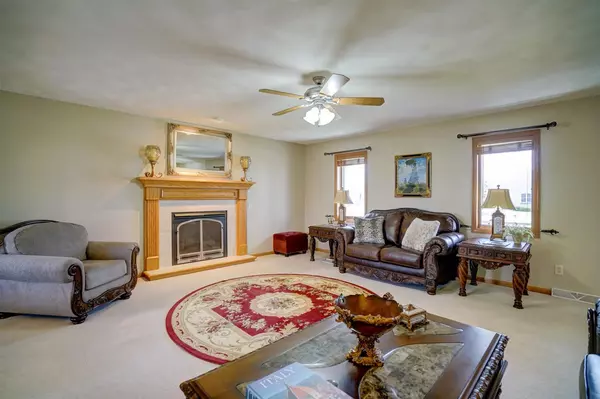Bought with Bunbury & Assoc, REALTORS
$319,900
$319,900
For more information regarding the value of a property, please contact us for a free consultation.
610 Stonehaven Dr Sun Prairie, WI 53590
3 Beds
2.5 Baths
2,011 SqFt
Key Details
Sold Price $319,900
Property Type Single Family Home
Sub Type 2 story
Listing Status Sold
Purchase Type For Sale
Square Footage 2,011 sqft
Price per Sqft $159
Subdivision Stoneridge Estates
MLS Listing ID 1881089
Sold Date 06/15/20
Style Colonial
Bedrooms 3
Full Baths 2
Half Baths 1
Year Built 2003
Annual Tax Amount $6,560
Tax Year 2019
Lot Size 0.260 Acres
Acres 0.26
Property Description
Meticulously maintained, custom-built home now available in Stoneridge Estates! Flowing main floor layout includes a spacious family room with gas fireplace + formal dining room + large, eat-in kitchen + half bath. Upper floor features generous master suite with walk-in closet & bathroom with dual sinks & jetted bathtub + 2 additional bedrooms + full bath + laundry area. Custom touches throughout: 6 panel doors, hardwood & tile floors, silent floor system, loads of extra storage space, and 14x12 deck. Unfinished basement is studded for a full bath and has egress windows, which lets you dream of how you want to finish it! New roof (2020) & radon mitigation installed. Close to Buck & Honey's, great parks, and area bike trails. UHP Basic warranty included.
Location
State WI
County Dane
Area Sun Prairie - C
Zoning Res
Direction Bird St to Left on Tower, Right on Fitness Run, Right on Ruxton Ridge, Left on Stonehaven
Rooms
Basement Full, Full Size Windows/Exposed, Sump pump, Radon Mitigation System, Poured concrete foundatn
Master Bath Full, Separate Tub, Walk-in Shower
Kitchen Breakfast bar, Range/Oven, Refrigerator, Dishwasher, Microwave, Disposal
Interior
Interior Features Wood or sim. wood floor, Washer, Dryer, Water softener inc, Jetted bathtub, Cable available, Hi-Speed Internet Avail, At Least 1 tub
Heating Forced air, Central air
Cooling Forced air, Central air
Fireplaces Number Gas, 1 fireplace
Laundry U
Exterior
Exterior Feature Deck
Parking Features 2 car, Attached, Opener
Garage Spaces 2.0
Building
Water Municipal water, Municipal sewer
Structure Type Vinyl,Brick
Schools
Elementary Schools Bird
Middle Schools Patrick Marsh
High Schools Sun Prairie
School District Sun Prairie
Others
SqFt Source Assessor
Energy Description Natural gas
Pets Allowed Limited home warranty, Restrictions/Covenants
Read Less
Want to know what your home might be worth? Contact us for a FREE valuation!

Our team is ready to help you sell your home for the highest possible price ASAP

This information, provided by seller, listing broker, and other parties, may not have been verified.
Copyright 2025 South Central Wisconsin MLS Corporation. All rights reserved

