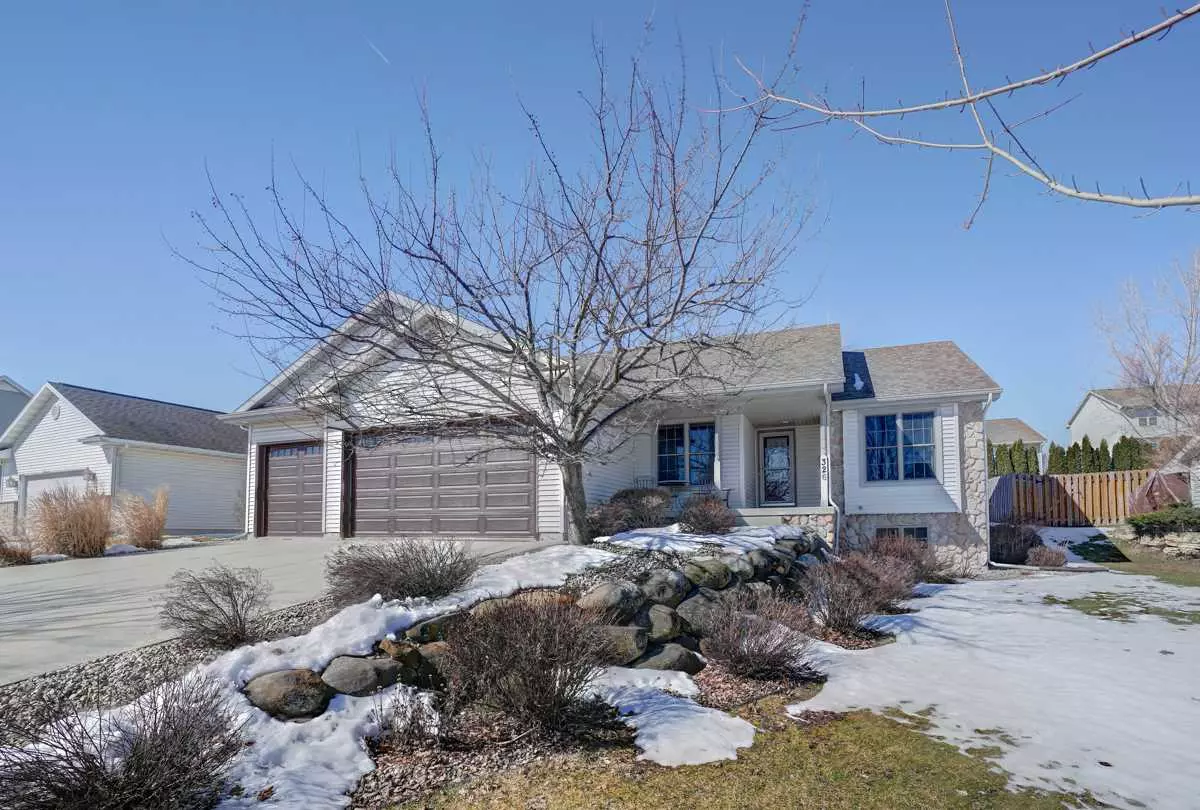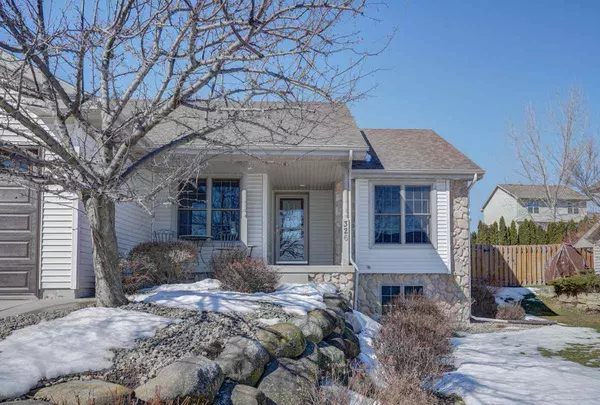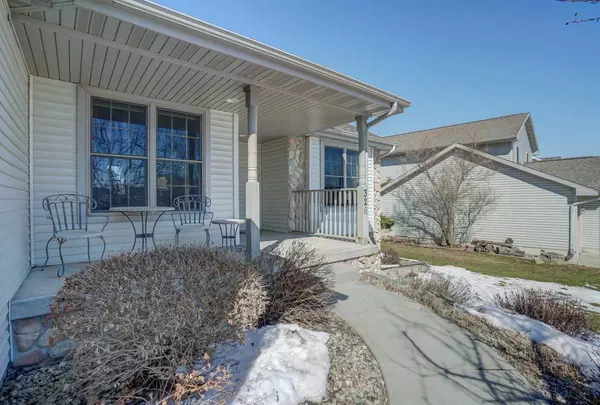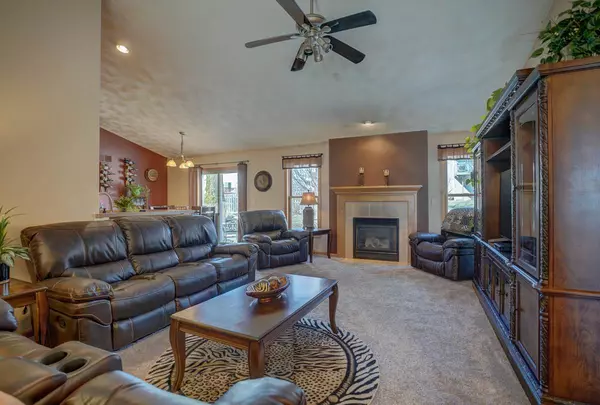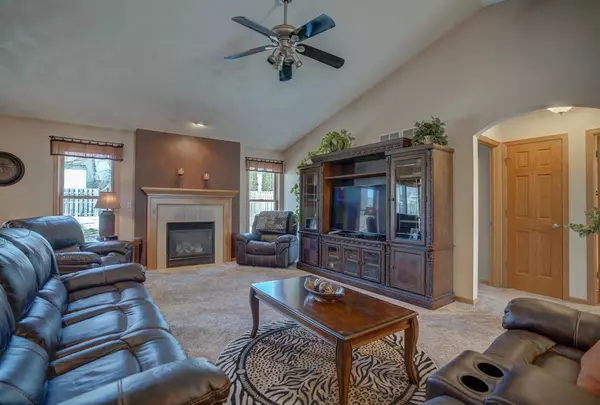Bought with Realty Executives Cooper Spransy
$330,000
$329,900
For more information regarding the value of a property, please contact us for a free consultation.
326 N Westmount Dr Sun Prairie, WI 53590
4 Beds
2 Baths
1,690 SqFt
Key Details
Sold Price $330,000
Property Type Single Family Home
Sub Type 1 story
Listing Status Sold
Purchase Type For Sale
Square Footage 1,690 sqft
Price per Sqft $195
Subdivision Wyndham Hills
MLS Listing ID 1878742
Sold Date 04/17/20
Style Ranch
Bedrooms 4
Full Baths 2
Year Built 2004
Annual Tax Amount $6,341
Tax Year 2019
Lot Size 10,018 Sqft
Acres 0.23
Property Description
No showings until Thursday March 12 after 1 pm. Within the highly desired Wyndham Hills neighborhood lies this beautiful four bedroom 2 bathroom home. Spacious great room with fireplace and cathedral ceilings. Kitchen featuring custom maple cabinets, maple flooring, & breakfast bar. Master en suite includes dual sink 13'x5' bath and 7'x6' walk in closet. Anderson windows with custom window treatments throughout. Updates include carpet in 2014, water heater 2016, and new furnace in 2017 & commercial grade whole house water filtration system. Patio doors lead to colored and stamped concrete patio to enjoy the maturely landscaped yard. Rare to find large 3 car garage in this neighborhood and price point. Endless future finishing opportunities can be found in unfinished basement with window.
Location
State WI
County Dane
Area Sun Prairie - C
Zoning RES
Direction HWY 19, turn South on North Westmount Drive.
Rooms
Basement Full, Poured concrete foundatn
Master Bath Full
Kitchen Breakfast bar, Dishwasher, Microwave, Range/Oven, Refrigerator
Interior
Interior Features Wood or sim. wood floor, Walk-in closet(s), Great room, Vaulted ceiling, Washer, Dryer, At Least 1 tub, Split bedrooms
Heating Forced air, Central air
Cooling Forced air, Central air
Fireplaces Number Gas
Laundry M
Exterior
Exterior Feature Patio
Parking Features 3 car, Attached, Opener
Garage Spaces 3.0
Building
Water Municipal water, Municipal sewer
Structure Type Vinyl,Stone
Schools
Elementary Schools Call School District
Middle Schools Call School District
High Schools Sun Prairie
School District Sun Prairie
Others
SqFt Source Seller
Energy Description Natural gas
Pets Allowed Restrictions/Covenants
Read Less
Want to know what your home might be worth? Contact us for a FREE valuation!

Our team is ready to help you sell your home for the highest possible price ASAP

This information, provided by seller, listing broker, and other parties, may not have been verified.
Copyright 2025 South Central Wisconsin MLS Corporation. All rights reserved

