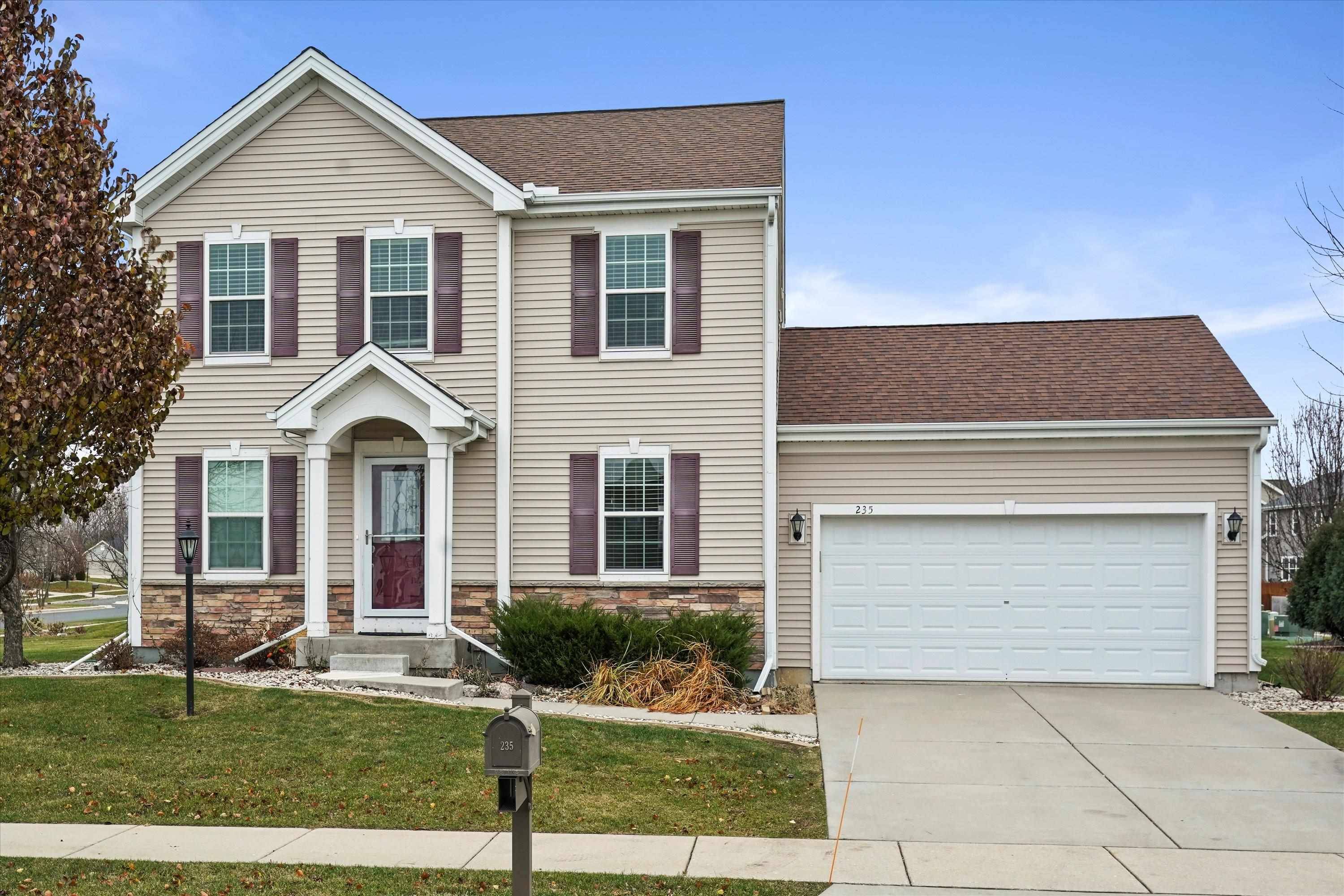Bought with RE/MAX Preferred
$400,000
$384,500
4.0%For more information regarding the value of a property, please contact us for a free consultation.
235 N Mallard Dr Sun Prairie, WI 53590
3 Beds
2.5 Baths
1,770 SqFt
Key Details
Sold Price $400,000
Property Type Single Family Home
Sub Type 2 story
Listing Status Sold
Purchase Type For Sale
Square Footage 1,770 sqft
Price per Sqft $225
Subdivision West Prairie Village
MLS Listing ID 1924502
Sold Date 01/11/22
Style Colonial
Bedrooms 3
Full Baths 2
Half Baths 1
Year Built 2012
Annual Tax Amount $6,569
Tax Year 2020
Lot Size 0.270 Acres
Acres 0.27
Property Sub-Type 2 story
Property Description
Come see this beautiful single family home on a large corner lot in prestigious West Prairie Village neighborhood. This home has a formal dining room, a formal living room, family room with a gas fireplace, kitchen with granite and stainless appliances on the main level. Additional 3 bedrooms and 2 full bath upstairs give plenty of room for a family to spread! The large backyard has stamped concrete patio (added in 2017) Unfinished basement can be used for future expansion, adding approx 500 sq ft of additional space! Come see this gem, it will not stay on the market for long! New LVP flooring in 2021, new carpet in 2021, fresh paint in 2021! Buyers should confirm all claims if important. Some rooms are virtually staged. Quick closing possible.
Location
State WI
County Dane
Area Sun Prairie - C
Zoning R-1
Direction US 151 N, exit Main St, Left off exit, R on N Thompson, L on Michigan, L on Mallard.
Rooms
Other Rooms Other
Basement Full, 8'+ Ceiling, Stubbed for Bathroom, Radon Mitigation System
Bedroom 2 14x12
Bedroom 3 11x10
Kitchen Breakfast bar, Range/Oven, Refrigerator, Dishwasher, Microwave, Disposal
Interior
Interior Features Wood or sim. wood floor, Walk-in closet(s), Great room, Washer, Dryer, Water softener inc, Cable available, At Least 1 tub
Heating Forced air, Central air
Cooling Forced air, Central air
Fireplaces Number 1 fireplace, Gas
Laundry U
Exterior
Exterior Feature Patio
Parking Features 2 car
Garage Spaces 2.0
Building
Water Municipal water, Municipal sewer
Structure Type Vinyl
Schools
Elementary Schools Royal Oaks
Middle Schools Prairie View
High Schools Sun Prairie
School District Sun Prairie
Others
SqFt Source Assessor
Energy Description Natural gas
Read Less
Want to know what your home might be worth? Contact us for a FREE valuation!

Our team is ready to help you sell your home for the highest possible price ASAP

This information, provided by seller, listing broker, and other parties, may not have been verified.
Copyright 2025 South Central Wisconsin MLS Corporation. All rights reserved





