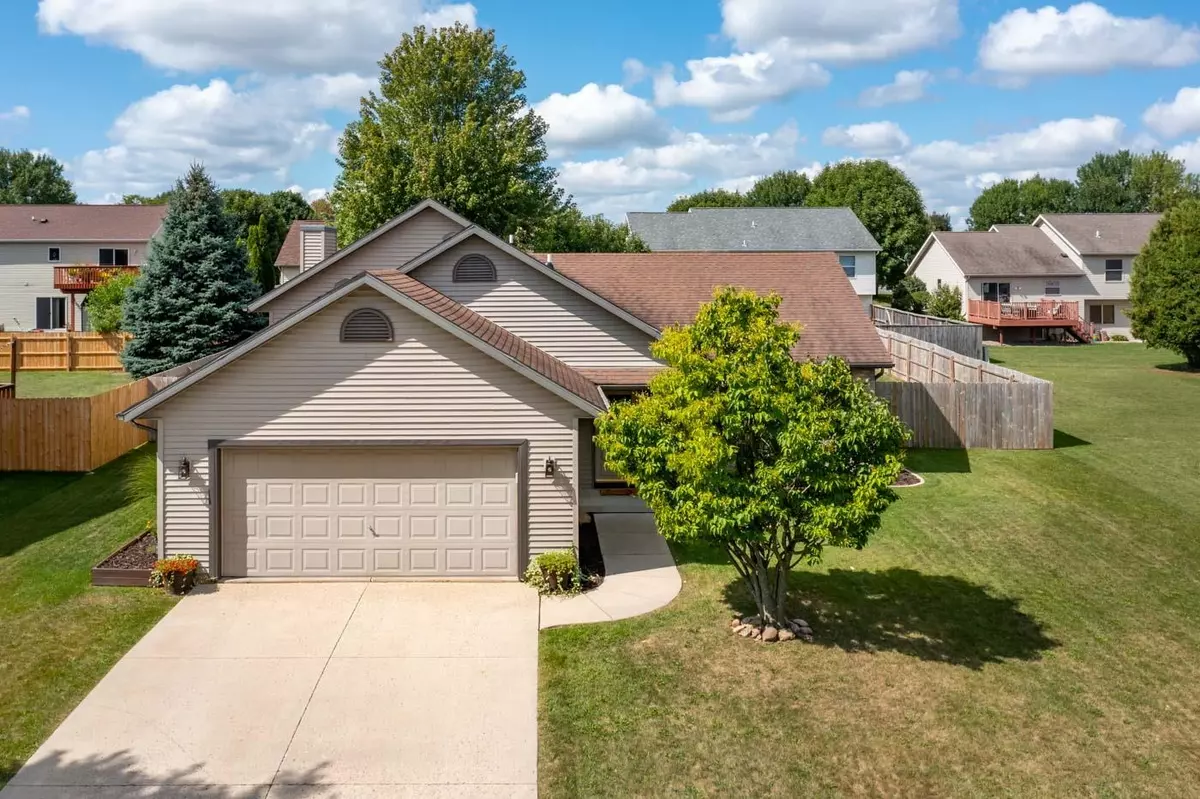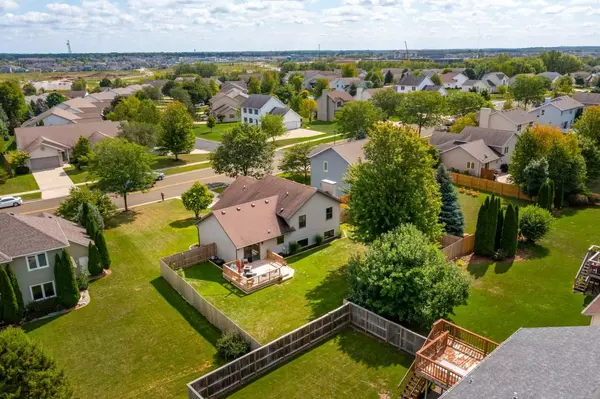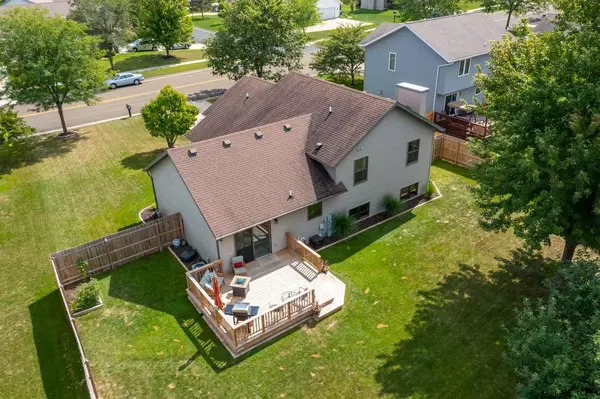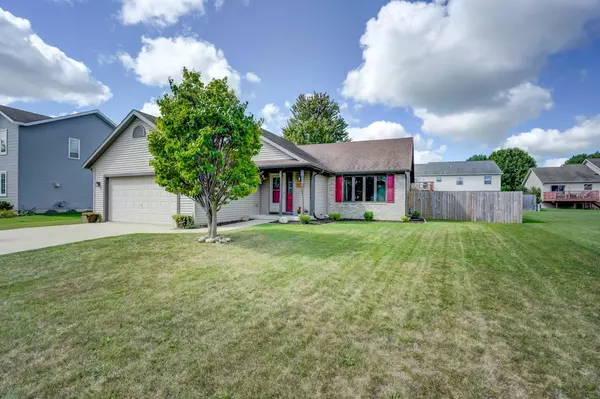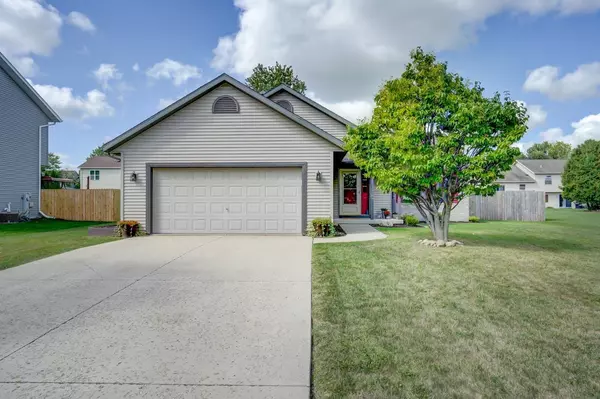Bought with First Weber Inc
$376,950
$359,000
5.0%For more information regarding the value of a property, please contact us for a free consultation.
450 N Westmount Dr Sun Prairie, WI 53590-4241
4 Beds
3 Baths
1,924 SqFt
Key Details
Sold Price $376,950
Property Type Single Family Home
Sub Type Multi-level
Listing Status Sold
Purchase Type For Sale
Square Footage 1,924 sqft
Price per Sqft $195
Subdivision Wyndham Hills
MLS Listing ID 1919282
Sold Date 10/29/21
Style Tri-level
Bedrooms 4
Full Baths 3
Year Built 2002
Annual Tax Amount $6,139
Tax Year 2020
Lot Size 10,454 Sqft
Acres 0.24
Property Description
Updated 4 bedroom, 3 bath tri-level located in the highly sought after Wyndham Hills neighborhood. Large new deck and fence have been added. This home features updated paint and flooring throughout. The living room and kitchen area are spacious for hosting with a bonus living area in the lower level. Large windows allow the home to fill with natural light. Don't miss the wonderful new deck and fence as well! Offers due by 7pm Saturday, September 11 with binding acceptance through Sunday, September 12.
Location
State WI
County Dane
Area Sun Prairie - C
Zoning Res
Direction Highway 19 ( Windsor Rd) to left on N Westmount Drive
Rooms
Basement Full, Radon Mitigation System
Kitchen Breakfast bar, Range/Oven, Refrigerator, Dishwasher, Microwave, Disposal
Interior
Interior Features Wood or sim. wood floor, Walk-in closet(s), Vaulted ceiling, Water softener inc, Cable available, At Least 1 tub, Internet - Fiber
Heating Forced air, Central air
Cooling Forced air, Central air
Fireplaces Number Gas, 1 fireplace
Laundry L
Exterior
Exterior Feature Deck, Fenced Yard
Parking Features 2 car, Attached
Garage Spaces 2.0
Building
Water Municipal water, Municipal sewer
Structure Type Vinyl
Schools
Elementary Schools Horizon
Middle Schools Prairie View
High Schools Sun Prairie
School District Sun Prairie
Others
SqFt Source Assessor
Energy Description Natural gas
Read Less
Want to know what your home might be worth? Contact us for a FREE valuation!

Our team is ready to help you sell your home for the highest possible price ASAP

This information, provided by seller, listing broker, and other parties, may not have been verified.
Copyright 2025 South Central Wisconsin MLS Corporation. All rights reserved

